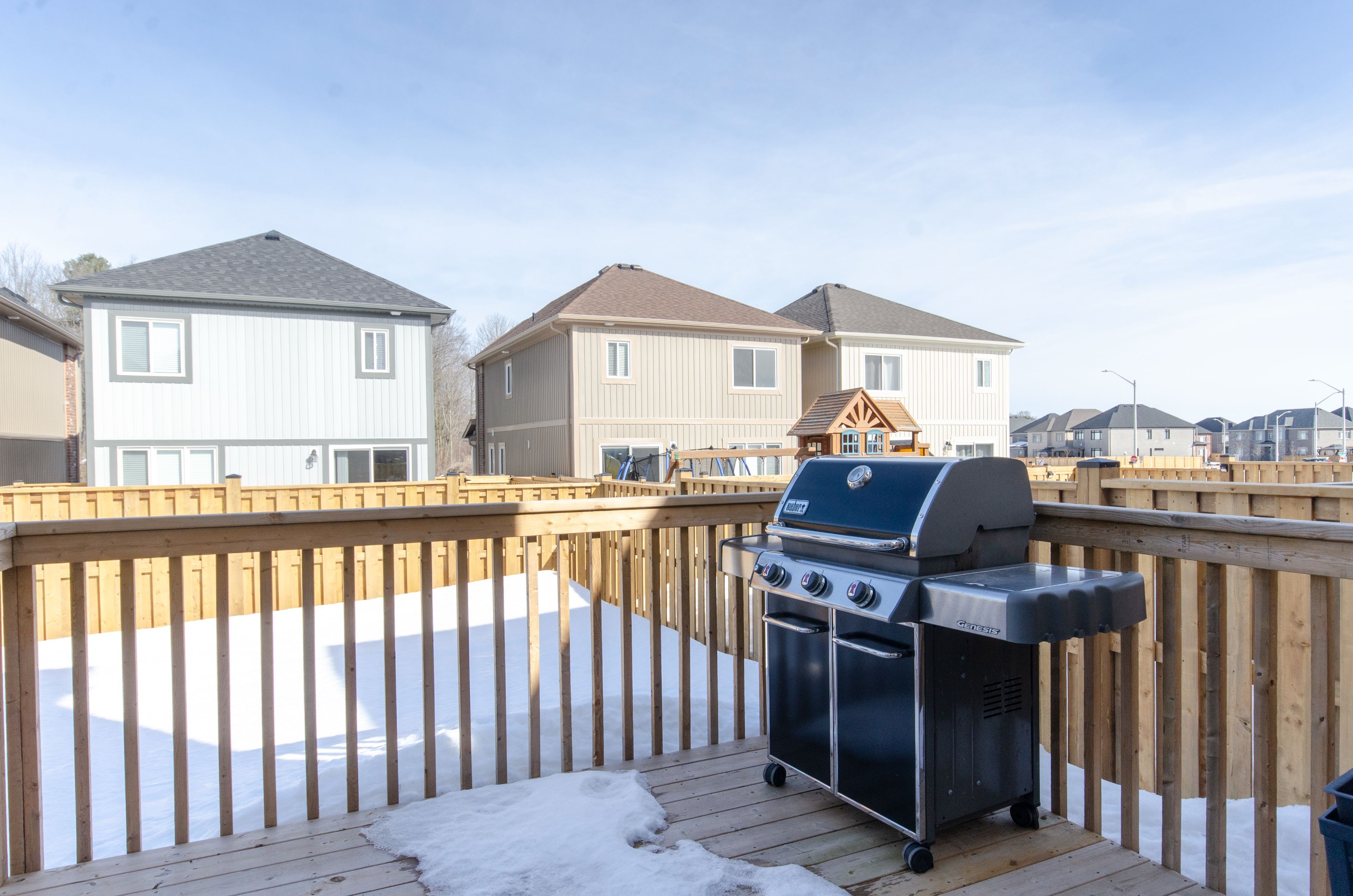$829,900
$20,00069 Alaskan Heights, Barrie, ON L9J 0H9
Rural Barrie Southwest, Barrie,


















 Properties with this icon are courtesy of
TRREB.
Properties with this icon are courtesy of
TRREB.![]()
Welcome to the beautifully upgraded Devlin model offering the perfect blend of modern style and comfort! Completed at the end of 2022, this stunning property boasts over 1,500 sq. ft. of meticulously designed living space. Featuring 3 spacious bedrooms and 2.5 bathrooms, its perfect for families seeking both luxury and functionality. As you step inside, you'll immediately notice the high-end finishes throughout, including rich hardwood flooring that spans the entire main and second floors, adding warmth and sophistication to the home. The gourmet kitchen, with sleek cabinetry and top-of-the-line appliances, opens to a spacious dining and living area ideal for both everyday living and entertaining. With an array of thoughtful upgrades, this home is not only stylish but also functional, providing a modern living experience that exceeds expectations. Don't miss the opportunity to own this exceptional home, ready for you to move in and enjoy!
- HoldoverDays: 30
- Architectural Style: 2-Storey
- Property Type: Residential Freehold
- Property Sub Type: Detached
- DirectionFaces: North
- GarageType: Attached
- Directions: 69 Alaskan Heights
- Tax Year: 2024
- Parking Features: Private
- ParkingSpaces: 2
- Parking Total: 3
- WashroomsType1: 1
- WashroomsType1Level: Main
- WashroomsType2: 1
- WashroomsType2Level: Second
- WashroomsType3: 1
- WashroomsType3Level: Second
- BedroomsAboveGrade: 3
- Interior Features: Sump Pump
- Basement: Unfinished
- Cooling: Central Air
- HeatSource: Gas
- HeatType: Forced Air
- LaundryLevel: Main Level
- ConstructionMaterials: Brick Front, Aluminum Siding
- Roof: Asphalt Shingle
- Sewer: Sewer
- Foundation Details: Concrete
- Parcel Number: 587291429
- LotSizeUnits: Feet
- LotDepth: 91.9
- LotWidth: 29.83
| School Name | Type | Grades | Catchment | Distance |
|---|---|---|---|---|
| {{ item.school_type }} | {{ item.school_grades }} | {{ item.is_catchment? 'In Catchment': '' }} | {{ item.distance }} |



















