$879,000
105 Lougheed Road, Barrie, ON L4N 8E1
Holly, Barrie,
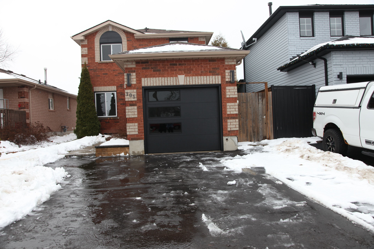

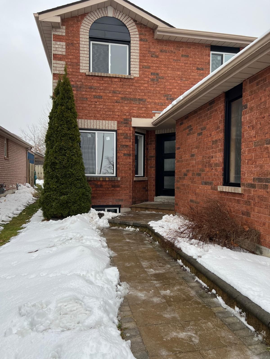
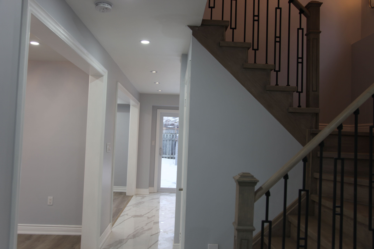
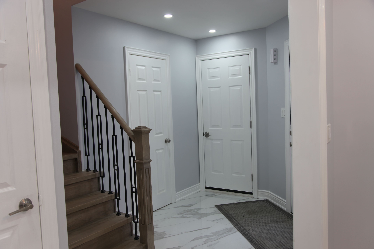
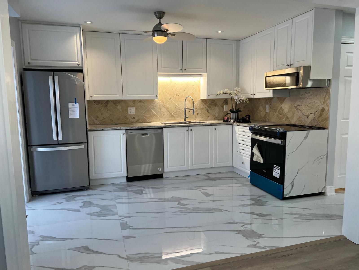
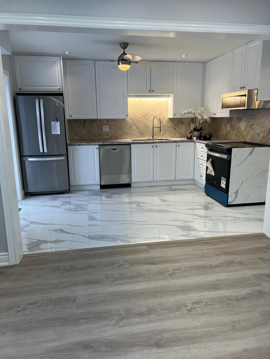
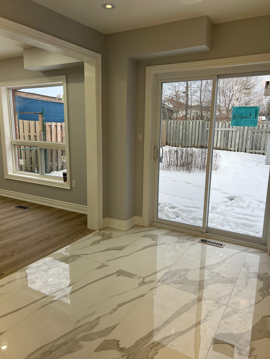
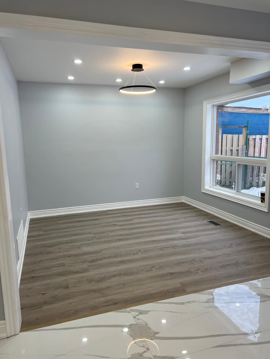
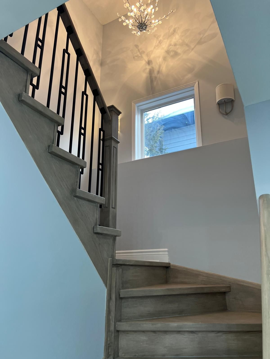
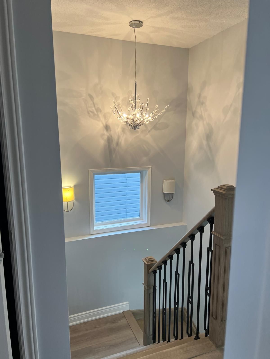
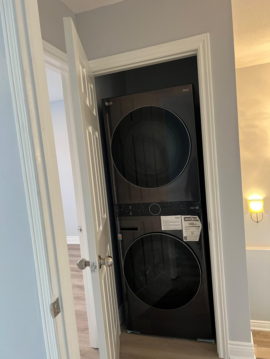
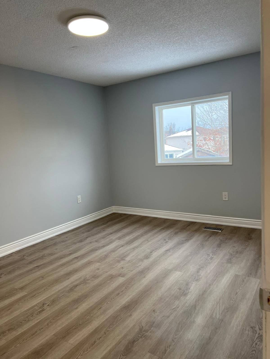
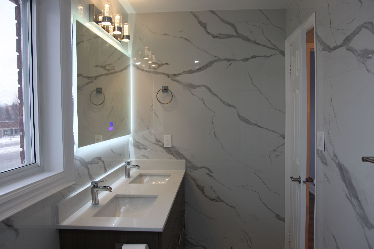
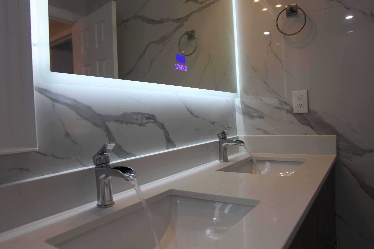
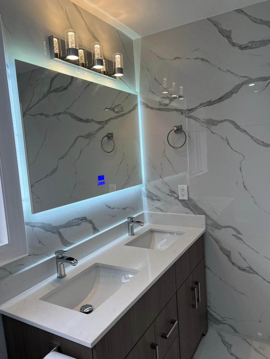
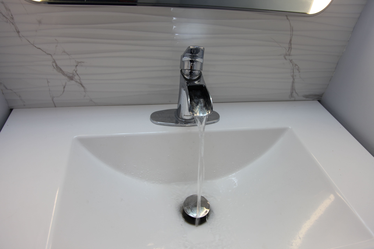

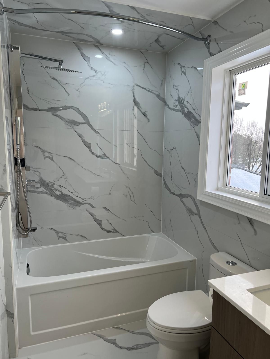
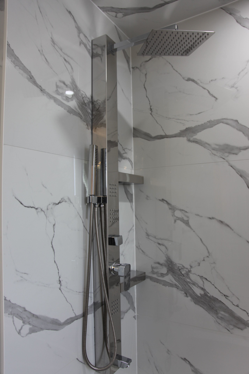
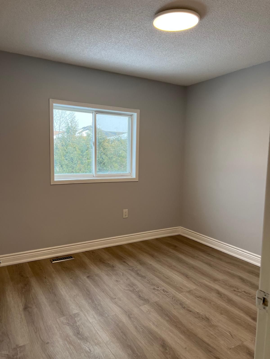
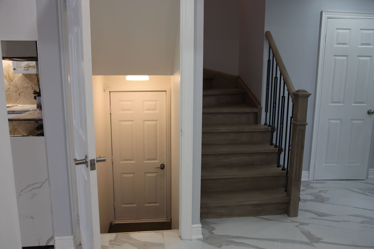
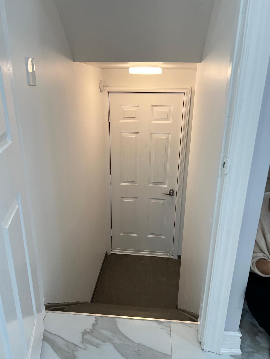
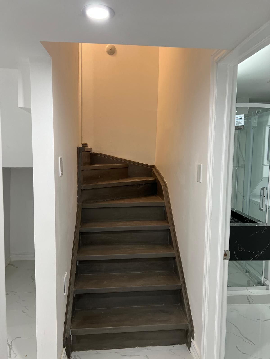
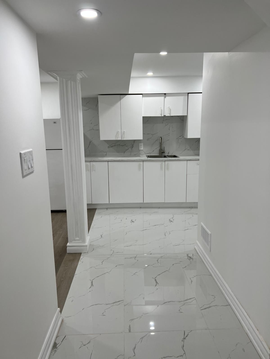
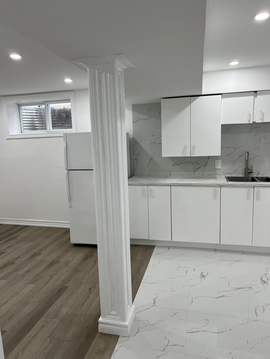
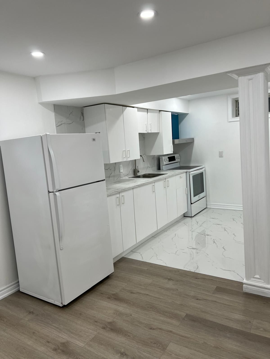

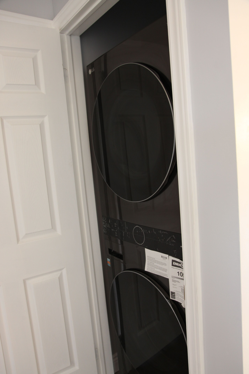
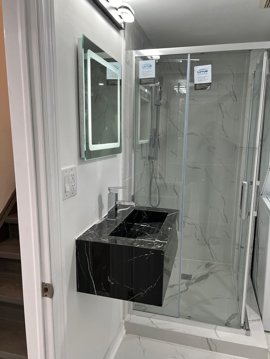
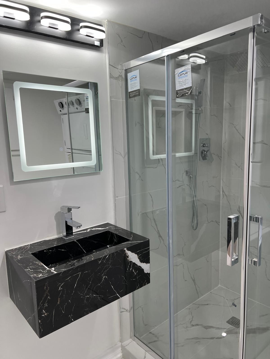
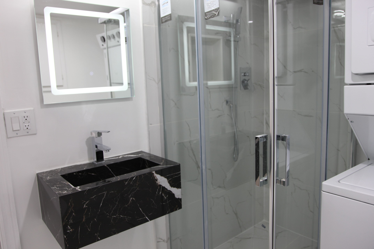
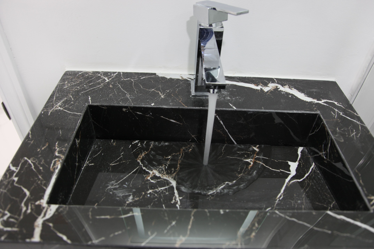
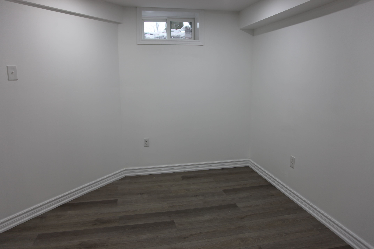
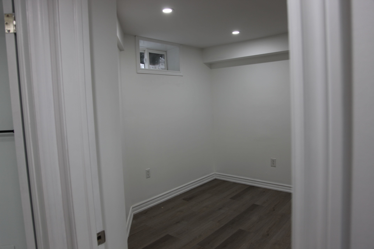
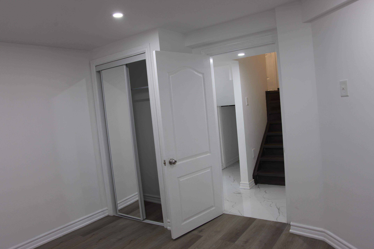
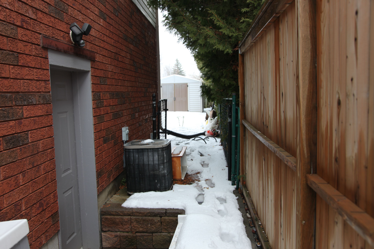
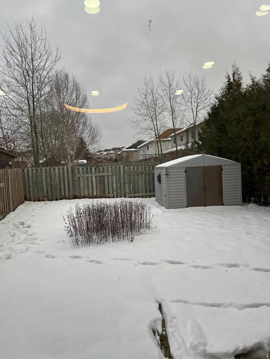
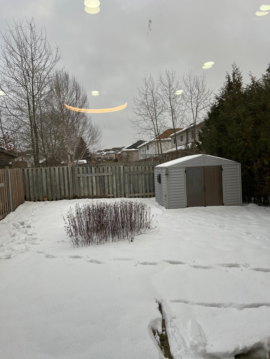
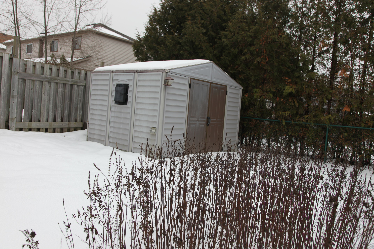
 Properties with this icon are courtesy of
TRREB.
Properties with this icon are courtesy of
TRREB.![]()
Location, Location, Location! Welcome to 105 Lougheed Rd in the beautiful town of Southwest Barrie. This home has been newly renovated from top to bottom with approximately $100K in upgrades, including brand new appliances and a new garage door. The finished basement features a separate entrance must see! This well-maintained 3-bedroom, 3-bathroom freehold detached house is perfect for young families and first-time buyers. The open-concept living room and kitchen create a bright, welcoming space. The house backs onto a fenced backyard, offering privacy and outdoor enjoyment. Conveniently located near schools, parks, and shopping, with just a 5-minute drive to Highway 400. A single-car garage provides access to the home. Show and sell this fantastic starter home! **EXTRAS** All appliances (2 Fridge, 2 Stove, 2 Washer, 2 Dryer, Dishwasher, A/C, garage door opener)
- HoldoverDays: 90
- Architectural Style: 2-Storey
- Property Type: Residential Freehold
- Property Sub Type: Detached
- DirectionFaces: East
- GarageType: Attached
- Tax Year: 2023
- Parking Features: Available
- ParkingSpaces: 3
- Parking Total: 4
- WashroomsType1: 1
- WashroomsType1Level: Second
- WashroomsType2: 1
- WashroomsType2Level: Main
- WashroomsType3: 1
- WashroomsType3Level: Basement
- BedroomsAboveGrade: 3
- BedroomsBelowGrade: 1
- Interior Features: In-Law Suite, Central Vacuum
- Basement: Apartment, Finished
- Cooling: Central Air
- HeatSource: Gas
- HeatType: Forced Air
- ConstructionMaterials: Brick, Vinyl Siding
- Roof: Asphalt Shingle
- Sewer: Sewer
- Foundation Details: Other
- LotSizeUnits: Feet
- LotDepth: 116.46
- LotWidth: 32.82
| School Name | Type | Grades | Catchment | Distance |
|---|---|---|---|---|
| {{ item.school_type }} | {{ item.school_grades }} | {{ item.is_catchment? 'In Catchment': '' }} | {{ item.distance }} |









































