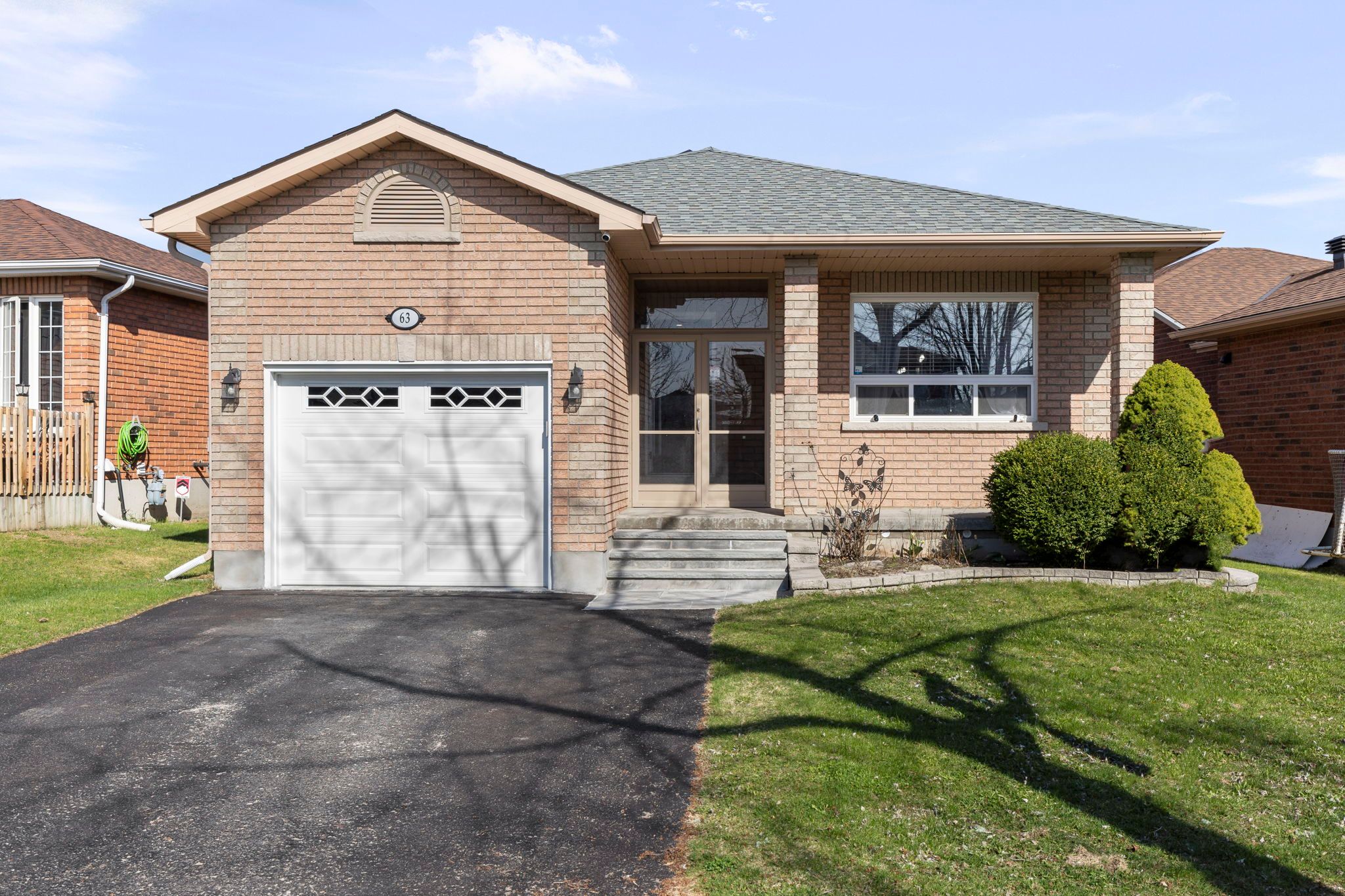$749,999
63 Butternut Drive, Barrie, ON L4N 9Z8
Holly, Barrie,






























 Properties with this icon are courtesy of
TRREB.
Properties with this icon are courtesy of
TRREB.![]()
Welcome To This Beautifully Updated 3+1 Bedroom Bungalow In Barries Desirable Holly Community! Located Just Minutes From Tangle Creek Golf Course, Top-Rated Schools, Parks, Shopping, And With Easy Highway Access, This Home Offers The Perfect Blend Of Comfort And Convenience. The Modern Kitchen Features Quartz Countertops, Extended Cabinet Millwork, Stainless Steel Appliances, A Spacious Island & Pot Lights. The Open-Concept Living And Dining Area Is Perfect For Family And Enjoys Lots Of Natural Light. A Fully Finished Basement Includes A Large Rec Room With Built-In Speakers (As Is), An Extra Bedroom, Office, And 3-Piece Ensuite Offering Great In-Law Suite Potential. Additional Highlights Include Indoor Garage Access, A Cold Cellar, And Ample Storage. Step Outside To A Fully Fenced Yard With A Premium IPE Brazilian Hardwood Deck (2023), Jacuzzi Hot Tub (2021), And A Durable Lifetime Shed. Recent Upgrades: New Patio Door (2023), 200 Amp Service (2024), New Heat Pump (2023), And Attic Insulation Top-Up To R60 (2023). Move-In Ready And Ideal For Families Or Multi-Generational Living!
- HoldoverDays: 90
- Architectural Style: Bungalow
- Property Type: Residential Freehold
- Property Sub Type: Detached
- DirectionFaces: East
- GarageType: Attached
- Directions: Mapleview DR-Marsellus DR-Timothy LN to Butternut DR
- Tax Year: 2024
- ParkingSpaces: 2
- Parking Total: 3
- WashroomsType1: 1
- WashroomsType1Level: Main
- WashroomsType2: 1
- WashroomsType2Level: Basement
- BedroomsAboveGrade: 3
- BedroomsBelowGrade: 1
- Interior Features: Primary Bedroom - Main Floor, Auto Garage Door Remote, Central Vacuum, Storage, Water Heater, Sump Pump
- Basement: Finished
- Cooling: Central Air
- HeatSource: Gas
- HeatType: Forced Air
- ConstructionMaterials: Brick
- Roof: Asphalt Shingle
- Sewer: Sewer
- Foundation Details: Concrete Block
- Parcel Number: 589250623
- LotSizeUnits: Feet
- LotDepth: 114.1
- LotWidth: 49.54
| School Name | Type | Grades | Catchment | Distance |
|---|---|---|---|---|
| {{ item.school_type }} | {{ item.school_grades }} | {{ item.is_catchment? 'In Catchment': '' }} | {{ item.distance }} |































