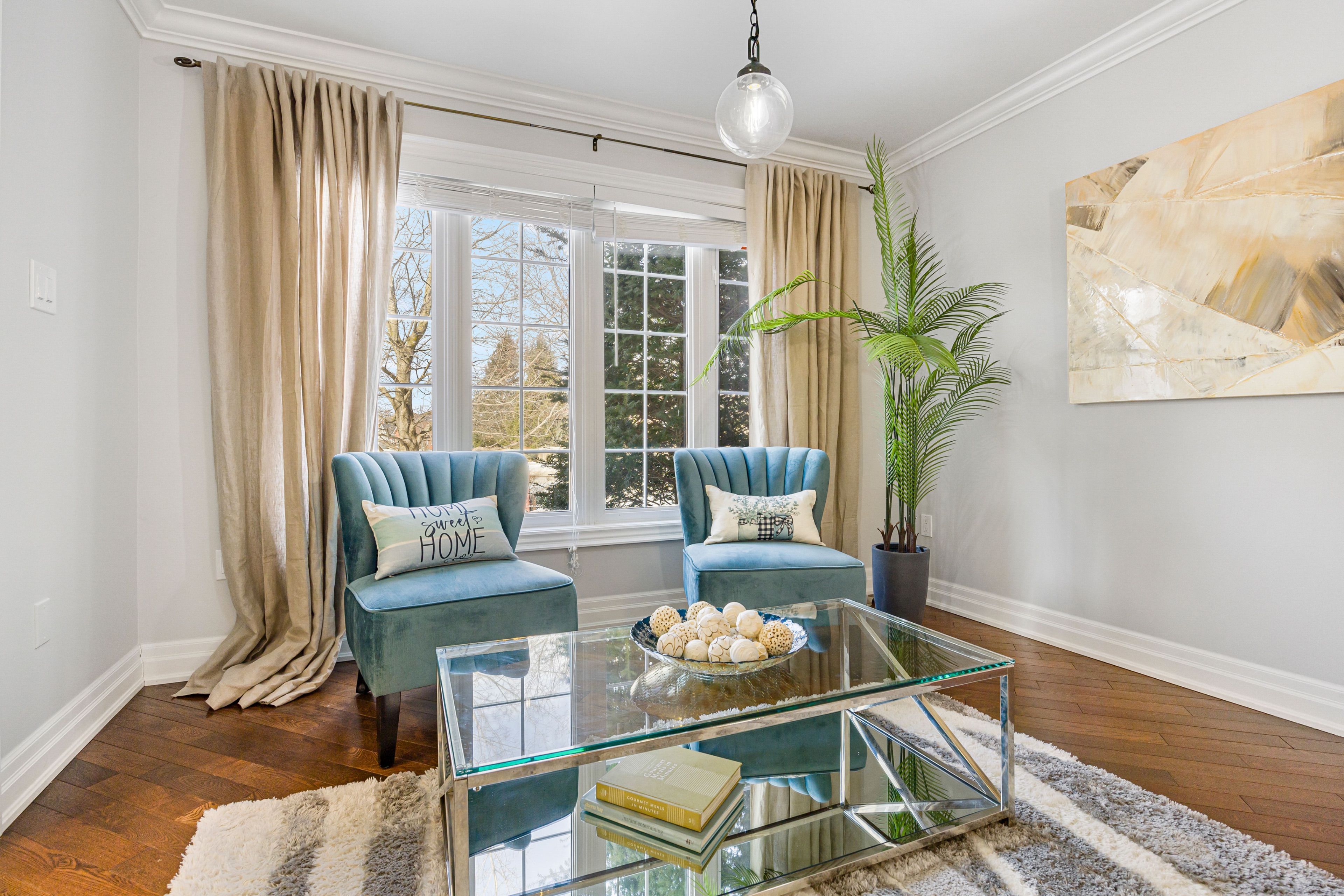$1,349,900
$49,10043 Crimson Ridge Road, Barrie, ON L4N 9S1
Bayshore, Barrie,




































 Properties with this icon are courtesy of
TRREB.
Properties with this icon are courtesy of
TRREB.![]()
Bright and Extra Spacious Detach Home! A Short Walk To Beach & Trails. With Key Features: *P r i v a t e P o o l -Sized Lot Backing onto G r e e n b e l t located in Sought After Executive Area of South Barrie. *3500 Sq Ft Finished Area *Premium R a v i n e Lot 57x163 pies to 74x169 feet *Approved Building Permit & Architectural Drawings For S i d e E n t r a n c e * Massive Master Bedroom With Sitting Area and H u g e Walk-In Closet as well as an Oversized Bathroom with Large Glass Enclosed Shower &. H e a t e d Floor *2 Fireplaces *Newly Renovated 4 piece Bathroom 2nd Floor *Wide Open F i n i s h e d Basement *Fully Fenced Backyard *Pull Through Garage-Entrance In Front & Back, Allows 6 Cars Total Parking W/Storage L o f t *In Ground Sprinkler System Front & Backyard *Pot Lights Throughout *New Eavestroughs & Downspouts *Renovated Outdoor C a b a n a *Outdoor Soffit Lighting W/Bar & Window To Outside *New Front Doors *6 seater H o t T u b. Close To Great Schools , Shopping, Go Train, & Hwy
- HoldoverDays: 120
- Architectural Style: 2-Storey
- Property Type: Residential Freehold
- Property Sub Type: Detached
- DirectionFaces: South
- GarageType: Attached
- Directions: Big Bay Point & Yonge
- Tax Year: 2024
- Parking Features: Private
- ParkingSpaces: 4
- Parking Total: 6
- WashroomsType1: 1
- WashroomsType1Level: Main
- WashroomsType2: 1
- WashroomsType2Level: Second
- WashroomsType3: 1
- WashroomsType3Level: Second
- WashroomsType4: 1
- WashroomsType4Level: Basement
- BedroomsAboveGrade: 4
- Fireplaces Total: 2
- Interior Features: Central Vacuum, Carpet Free, Sump Pump, Water Softener, Water Heater Owned, Water Meter
- Basement: Finished
- Cooling: Central Air
- HeatSource: Gas
- HeatType: Forced Air
- LaundryLevel: Main Level
- ConstructionMaterials: Brick
- Exterior Features: Landscaped, Backs On Green Belt, Hot Tub, Lawn Sprinkler System, Landscape Lighting
- Roof: Asphalt Shingle
- Sewer: Sewer
- Foundation Details: Concrete
- Parcel Number: 589100794
- LotSizeUnits: Feet
- LotDepth: 163
- LotWidth: 57
- PropertyFeatures: Lake/Pond, Wooded/Treed, Beach, Public Transit
| School Name | Type | Grades | Catchment | Distance |
|---|---|---|---|---|
| {{ item.school_type }} | {{ item.school_grades }} | {{ item.is_catchment? 'In Catchment': '' }} | {{ item.distance }} |





































