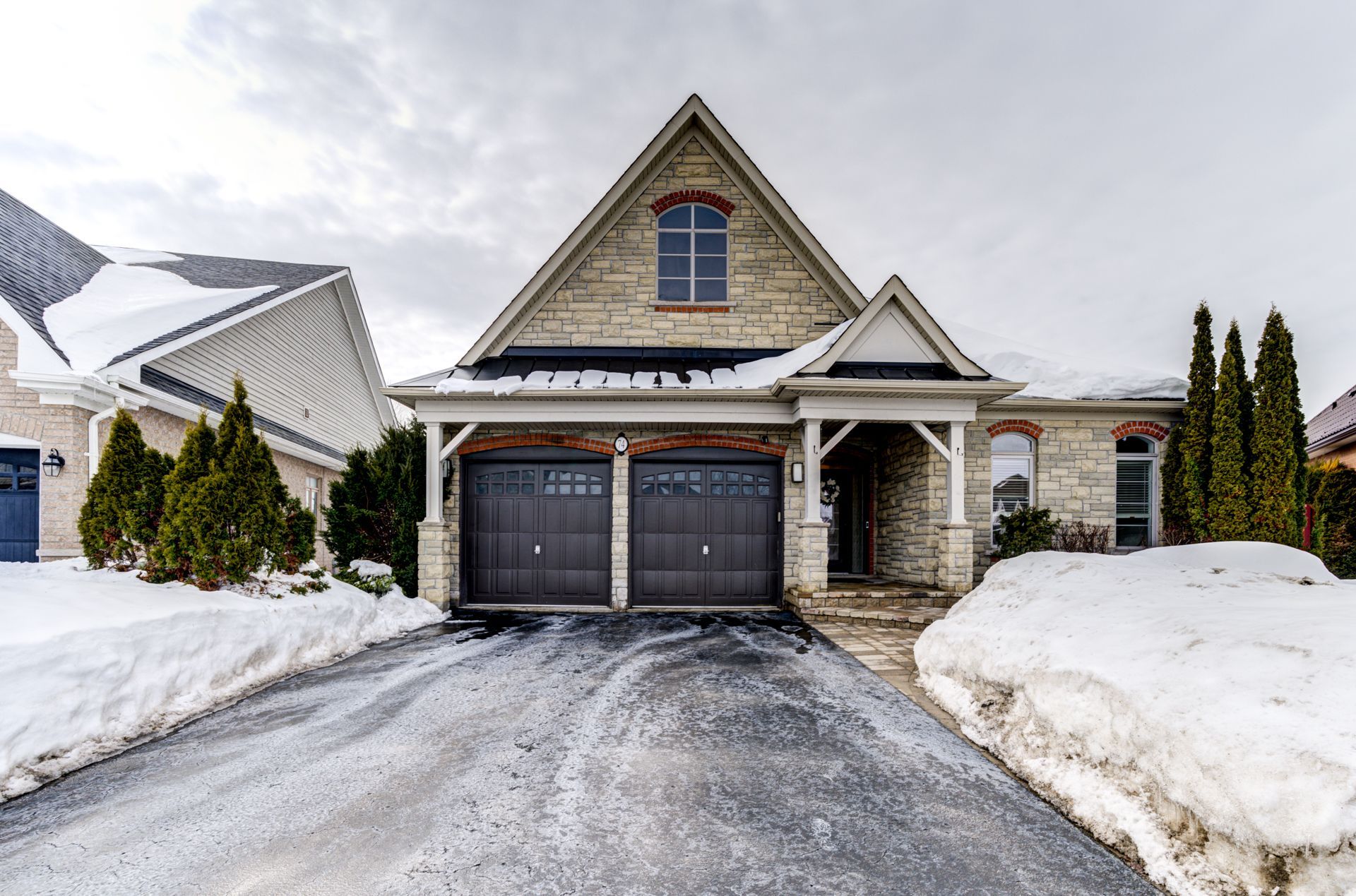$1,398,000
74 Royal Park Boulevard, Barrie, ON L4N 6M7
Bayshore, Barrie,




































 Properties with this icon are courtesy of
TRREB.
Properties with this icon are courtesy of
TRREB.![]()
Beautifully upgraded bungalow in Bayshore, Barrie, just steps from the lake, nature trails, and top-rated schools. This home features a hardwood main floor, a vaulted-ceiling family room with a fireplace, and a gourmet kitchen with granite countertops and stainless steel appliances. The main level offers three spacious bedrooms and three full bathrooms. The fully finished basement adds excellent value with two additional bedrooms, a modern 3-piece bathroom, and a full kitchen ideal for extended family or rental potential. The backyard is perfect for entertaining, featuring an extended deck, an above-ground pool with a surrounding deck, and a pergola. A rare opportunity in a highly sought-after neighborhood. Book your private showing today!
- HoldoverDays: 30
- Architectural Style: Bungalow
- Property Type: Residential Freehold
- Property Sub Type: Detached
- DirectionFaces: West
- GarageType: Attached
- Directions: Yonge St. & Big Bay Point Rd.
- Tax Year: 2025
- Parking Features: Private Double
- ParkingSpaces: 4
- Parking Total: 6
- WashroomsType1: 1
- WashroomsType1Level: Main
- WashroomsType2: 2
- WashroomsType2Level: Main
- WashroomsType3: 1
- WashroomsType3Level: Basement
- BedroomsAboveGrade: 3
- BedroomsBelowGrade: 2
- Interior Features: Auto Garage Door Remote, Central Vacuum, In-Law Suite, Primary Bedroom - Main Floor, Water Heater, Water Softener
- Basement: Finished
- Cooling: Central Air
- HeatSource: Gas
- HeatType: Forced Air
- ConstructionMaterials: Brick, Stone
- Roof: Asphalt Shingle
- Pool Features: On Ground, Salt
- Sewer: Sewer
- Foundation Details: Concrete
- Parcel Number: 589101540
- LotSizeUnits: Feet
- LotDepth: 137.4
- LotWidth: 36.88
| School Name | Type | Grades | Catchment | Distance |
|---|---|---|---|---|
| {{ item.school_type }} | {{ item.school_grades }} | {{ item.is_catchment? 'In Catchment': '' }} | {{ item.distance }} |





































