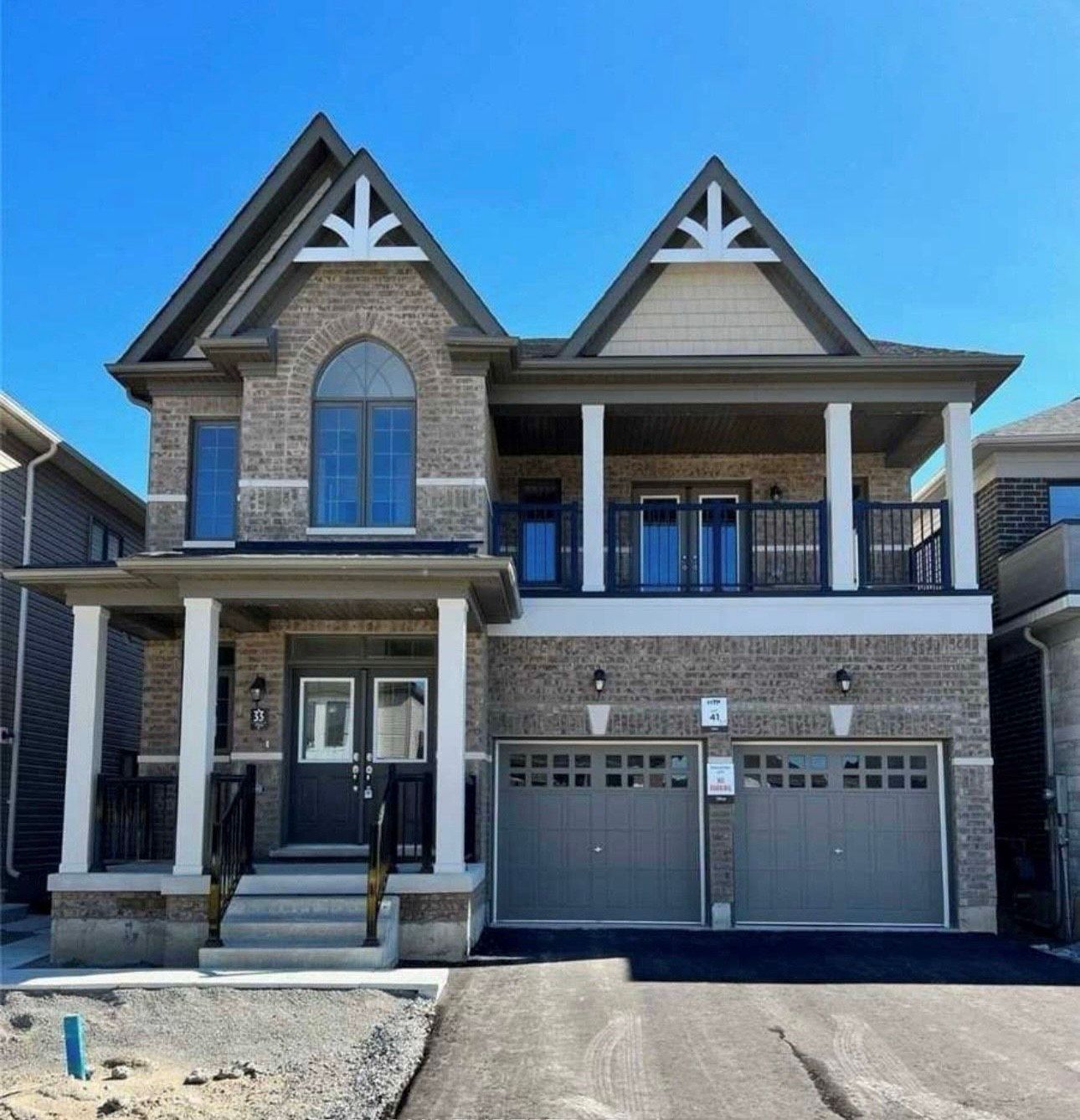$1,249,000
33 Bannister Road, Barrie, ON L9J 0L5
Rural Barrie Southeast, Barrie,














 Properties with this icon are courtesy of
TRREB.
Properties with this icon are courtesy of
TRREB.![]()
Welcome to this Gorgeous and Legal DUPLEX. Second Floor and Main fully Private. Amazing opportunity to first time homebuyers who want to own and rent for that extra income. Helps pay off mortgage and monthly expenses. 2 Full Kitchens and 2 Full Laundry fully Private. Main Floor includes 2 bedrooms and Second Floor includes 3 Bedrooms plus Liv Room, Kitchen, Laundry, Washrooms to both. Double Car Garage. Second Floor Current Tenant AAA is willing to stay and currently on a month to month basis.
- HoldoverDays: 120
- Architectural Style: 2-Storey
- Property Type: Residential Freehold
- Property Sub Type: Duplex
- DirectionFaces: South
- GarageType: Attached
- Directions: Terry Fox Dr / Bannister Rd.
- Tax Year: 2024
- Parking Features: Private
- ParkingSpaces: 2
- Parking Total: 4
- WashroomsType1: 1
- WashroomsType1Level: Second
- WashroomsType2: 1
- WashroomsType2Level: Second
- WashroomsType3: 1
- WashroomsType3Level: Main
- WashroomsType4: 1
- WashroomsType4Level: Main
- BedroomsAboveGrade: 5
- Basement: Unfinished
- Cooling: Central Air
- HeatSource: Gas
- HeatType: Forced Air
- LaundryLevel: Main Level
- ConstructionMaterials: Brick
- Roof: Shingles
- Sewer: Sewer
- Foundation Details: Concrete
- Parcel Number: 580913951
- LotSizeUnits: Feet
- LotDepth: 91.86
- LotWidth: 38.06
| School Name | Type | Grades | Catchment | Distance |
|---|---|---|---|---|
| {{ item.school_type }} | {{ item.school_grades }} | {{ item.is_catchment? 'In Catchment': '' }} | {{ item.distance }} |















