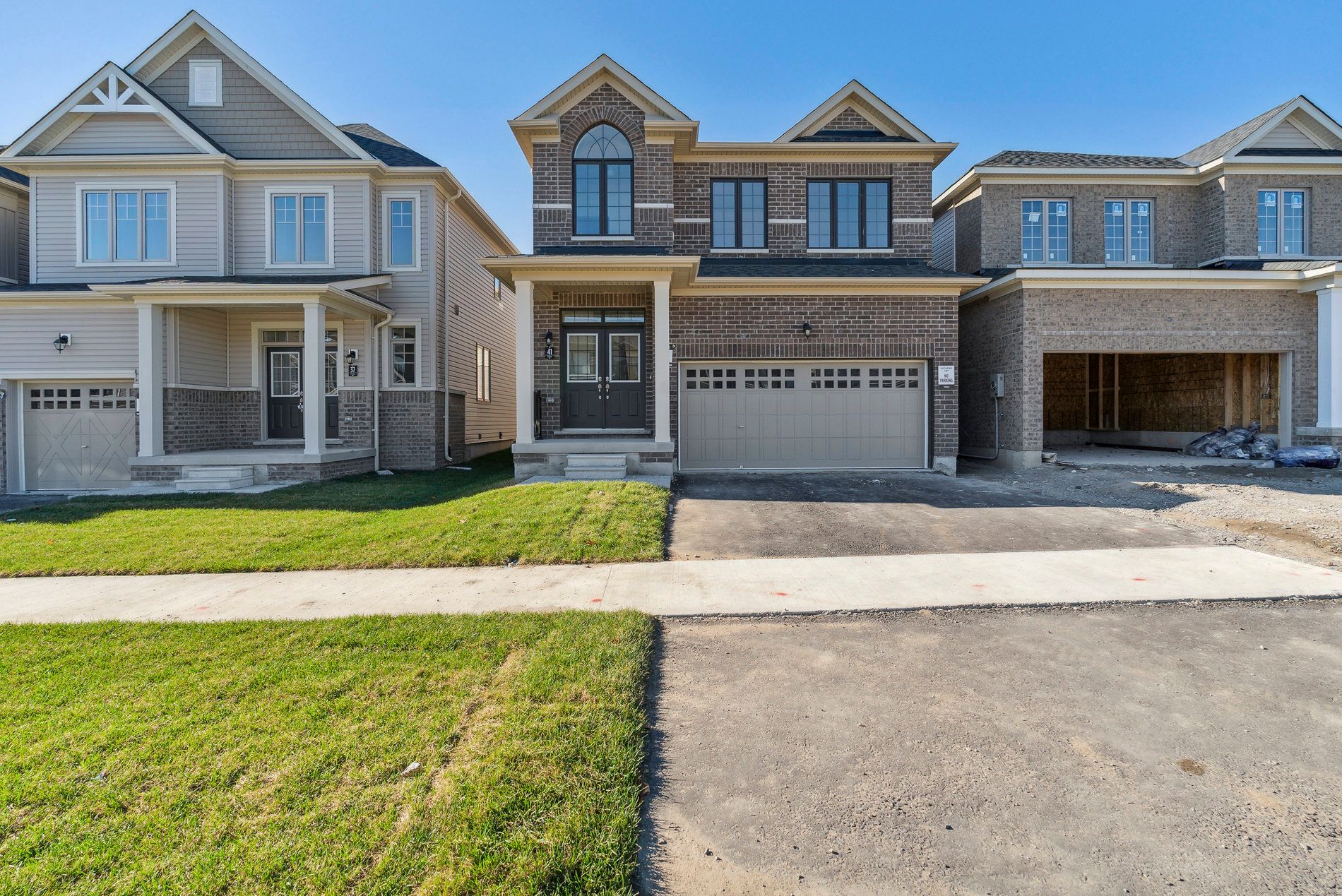$950,000
41 Durham Avenue, Barrie, ON L9J 0W7
Rural Barrie Southeast, Barrie,














































 Properties with this icon are courtesy of
TRREB.
Properties with this icon are courtesy of
TRREB.![]()
Brand-new 2-storey Georgian Model from Tiffany Homes in vibrant Barrie! This 2,118 Sq.ft. residence is the epitome of modern elegance and functional design. featuring 4 spacious bedrooms and 3 luxurious bathrooms, this home is adorned with hardwood and tile flooring throughout - no broadloom in sight. the main floor impresses with 9' smooth ceilings, upgraded tiles, and a chef-inspired kitchen boasting taller cabinets, a deep upper fridge cabinet, and rough-ins for a future gas stove and cold water lines for your fridge. the oak staircase leading to a second floor where convenience reigns with a laundry room. the double garage offers direct interior access, while the expansive basement is ready for your personal touch with rough-in plumbing for an extra bathroom. Additional upgrades include a cold cellar, whirlpool microwave hood with steam cooking, and seamless design continuity with smooth ceilings throughout.
- HoldoverDays: 90
- Architectural Style: 2-Storey
- Property Type: Residential Freehold
- Property Sub Type: Detached
- DirectionFaces: East
- GarageType: Built-In
- Directions: Mapleview Drive & Terry Fox
- Tax Year: 2024
- Parking Features: Private
- ParkingSpaces: 3
- Parking Total: 5
- WashroomsType1: 1
- WashroomsType1Level: Upper
- WashroomsType2: 1
- WashroomsType2Level: Upper
- WashroomsType3: 1
- WashroomsType3Level: Main
- BedroomsAboveGrade: 4
- Basement: Unfinished
- HeatSource: Gas
- HeatType: Forced Air
- LaundryLevel: Upper Level
- ConstructionMaterials: Brick
- Roof: Shingles
- Sewer: Sewer
- Foundation Details: Concrete
- Parcel Number: 580914456
- LotSizeUnits: Feet
- LotDepth: 91.89
- LotWidth: 32.82
| School Name | Type | Grades | Catchment | Distance |
|---|---|---|---|---|
| {{ item.school_type }} | {{ item.school_grades }} | {{ item.is_catchment? 'In Catchment': '' }} | {{ item.distance }} |















































