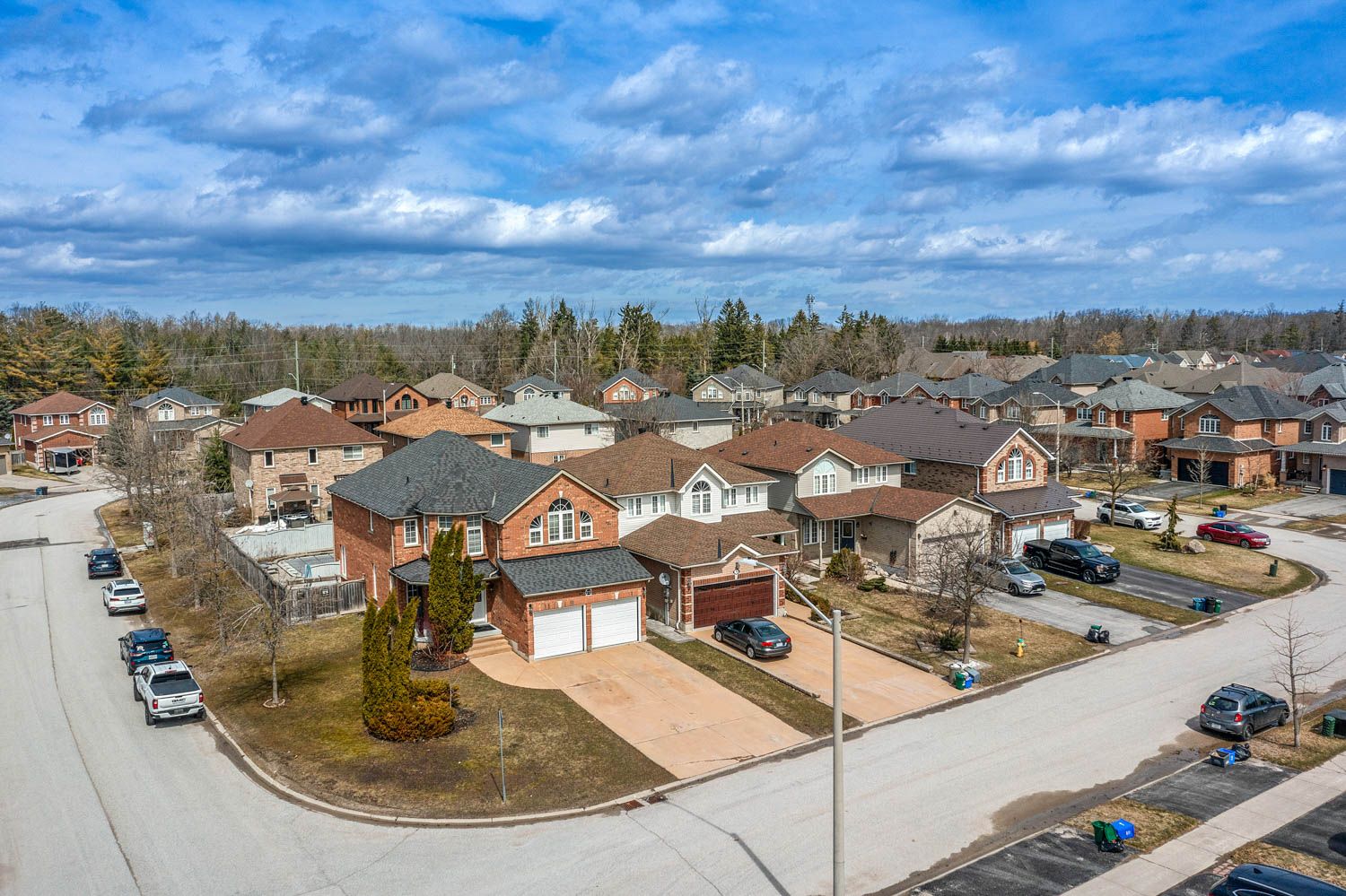$1,020,000
$27,50077 Balmoral Place, Barrie, ON L4N 0Y9
Innis-Shore, Barrie,


















































 Properties with this icon are courtesy of
TRREB.
Properties with this icon are courtesy of
TRREB.![]()
Presenting 77 Balmoral Place, a stunning family home in the highly sought-after Innis-shore neighbourhood of Barrie. This beautiful brick home is perfect for families looking to establish roots in this desirable family friendly community and create lasting memories. You'll enjoy the convenience of being just steps away from the highlyrated schools, local parks, walking trails, and nearby beaches. This spacious home boasts over 2600sqft of above grade living space, and offers 4 bedrooms, 4 bathrooms, and a fully finished basement, providing ample room for the whole family. Entering this home, you'll be greeted by an inviting open-concept layout with large windows, California ceilings and hardwood floors throughout. Featuring 18 foot ceilings in the great room, start your day with natural light filling the home. The large kitchen offers a large island, stainless steel appliances and plenty of counter and storage space. Heading up the hardwood staircase you'll find three bright bedrooms and two full bathrooms. The primary suite is complemented with a large 5 piece ensuite bathroom, and walk in closet. The professionally finished basement offers a 4th bedroom, a cozy media room, a full bathroom, and a home office. Step outside to the backyard, where you can entertain or relax by the large inground pool. Key Upgrades & Features: Roof (2018) In-ground pool (2017) Hardwood Floors, California Ceilings, Gas fireplace. A quick drive to Georgian College, RVH, Highway 400, dog parks, hiking trails, sports complex, golf courses, and all major shopping. Don't miss out on this fantastic opportunity to live in one of the area's most desirable neighbourhoods.
- HoldoverDays: 30
- Architectural Style: 2-Storey
- Property Type: Residential Freehold
- Property Sub Type: Detached
- DirectionFaces: North
- GarageType: Attached
- Directions: Prince William Way/Sovereigns Gate/Balmoral Pl
- Tax Year: 2025
- Parking Features: Private Double
- ParkingSpaces: 4
- Parking Total: 6
- WashroomsType1: 1
- WashroomsType1Level: Second
- WashroomsType2: 1
- WashroomsType2Level: Second
- WashroomsType3: 1
- WashroomsType3Level: Main
- WashroomsType4: 1
- WashroomsType4Level: Basement
- BedroomsAboveGrade: 3
- BedroomsBelowGrade: 1
- Fireplaces Total: 1
- Interior Features: Auto Garage Door Remote, Central Vacuum, Water Softener
- Basement: Full, Finished
- Cooling: Central Air
- HeatSource: Gas
- HeatType: Forced Air
- ConstructionMaterials: Brick
- Roof: Asphalt Shingle
- Pool Features: Inground
- Sewer: Sewer
- Foundation Details: Poured Concrete
- Parcel Number: 580911566
- LotSizeUnits: Feet
- LotDepth: 123.33
- LotWidth: 44.69
- PropertyFeatures: Beach, Golf, Hospital, Library, Marina, Park
| School Name | Type | Grades | Catchment | Distance |
|---|---|---|---|---|
| {{ item.school_type }} | {{ item.school_grades }} | {{ item.is_catchment? 'In Catchment': '' }} | {{ item.distance }} |



















































