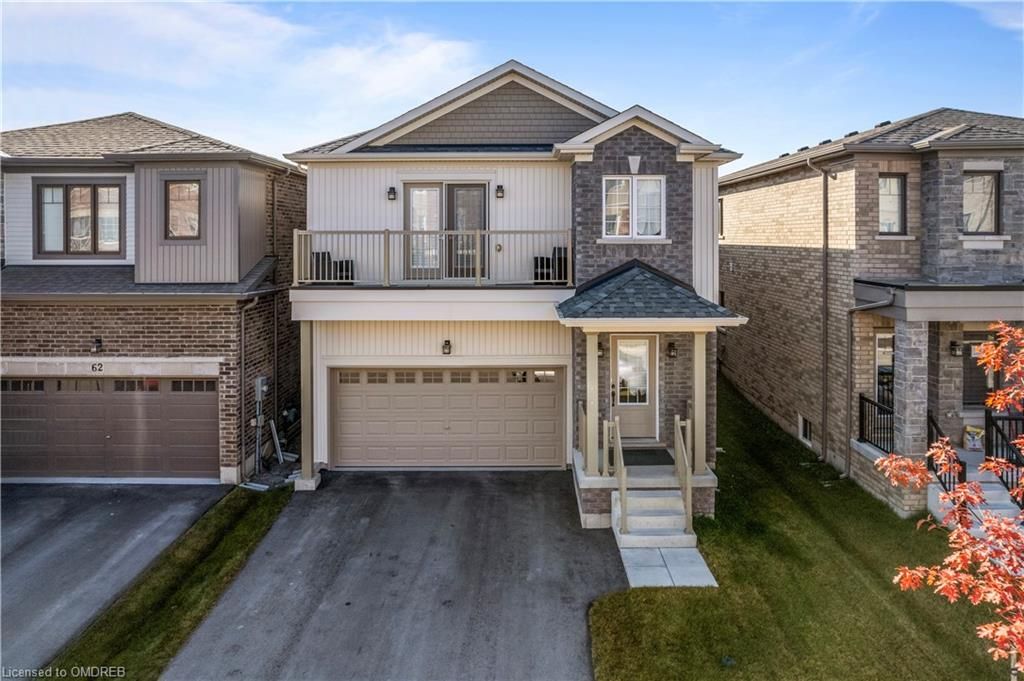$960,000
$35,99960 HARVEST Crescent, Barrie, ON L9J 0T3
Rural Barrie Southeast, Barrie,




















 Properties with this icon are courtesy of
TRREB.
Properties with this icon are courtesy of
TRREB.![]()
Welcome to this stunning 4-bedroom, 3-bathroom detached home in the heart of Barrie, Ontario. Built less than four years ago, this contemporary gem offers over 2,500 square feet of elegant living space. Step inside to an inviting open-concept layout, perfect for modern living and entertaining. The kitchen is a chef’s dream, featuring high-quality stainless steel appliances, sleek granite countertops, and ample storage. The spacious master suite is a true retreat, boasting a private balcony, a luxurious ensuite bath, and a walk-in closet. Additional bedrooms are generously sized, ideal for family living or guests. Outside, you’ll find a double-car garage with room for four more cars on the driveway. Located in a New desirable neighborhood, this home combines modern design with practical functionality, making it a perfect fit for families or anyone looking for space and style in Barrie. Don’t miss this opportunity to make this beautiful property your home!
- HoldoverDays: 90
- Architectural Style: 2-Storey
- Property Type: Residential Freehold
- Property Sub Type: Detached
- DirectionFaces: Unknown
- GarageType: Attached
- Tax Year: 2024
- Parking Features: Private Double
- ParkingSpaces: 4
- Parking Total: 6
- WashroomsType1: 1
- WashroomsType1Level: Main
- WashroomsType2: 1
- WashroomsType2Level: Second
- WashroomsType3: 1
- WashroomsType3Level: Second
- BedroomsAboveGrade: 4
- Interior Features: Other
- Basement: Unfinished, Full
- Cooling: Central Air
- HeatSource: Gas
- HeatType: Forced Air
- ConstructionMaterials: Vinyl Siding, Brick
- Roof: Asphalt Shingle
- Sewer: Sewer
- Foundation Details: Concrete
- Building Area Total: 2537
- Building Area Units: Square Feet
- Parcel Number: 580920195
- LotSizeUnits: Feet
- LotDepth: 91.86
- LotWidth: 34.12
| School Name | Type | Grades | Catchment | Distance |
|---|---|---|---|---|
| {{ item.school_type }} | {{ item.school_grades }} | {{ item.is_catchment? 'In Catchment': '' }} | {{ item.distance }} |





















