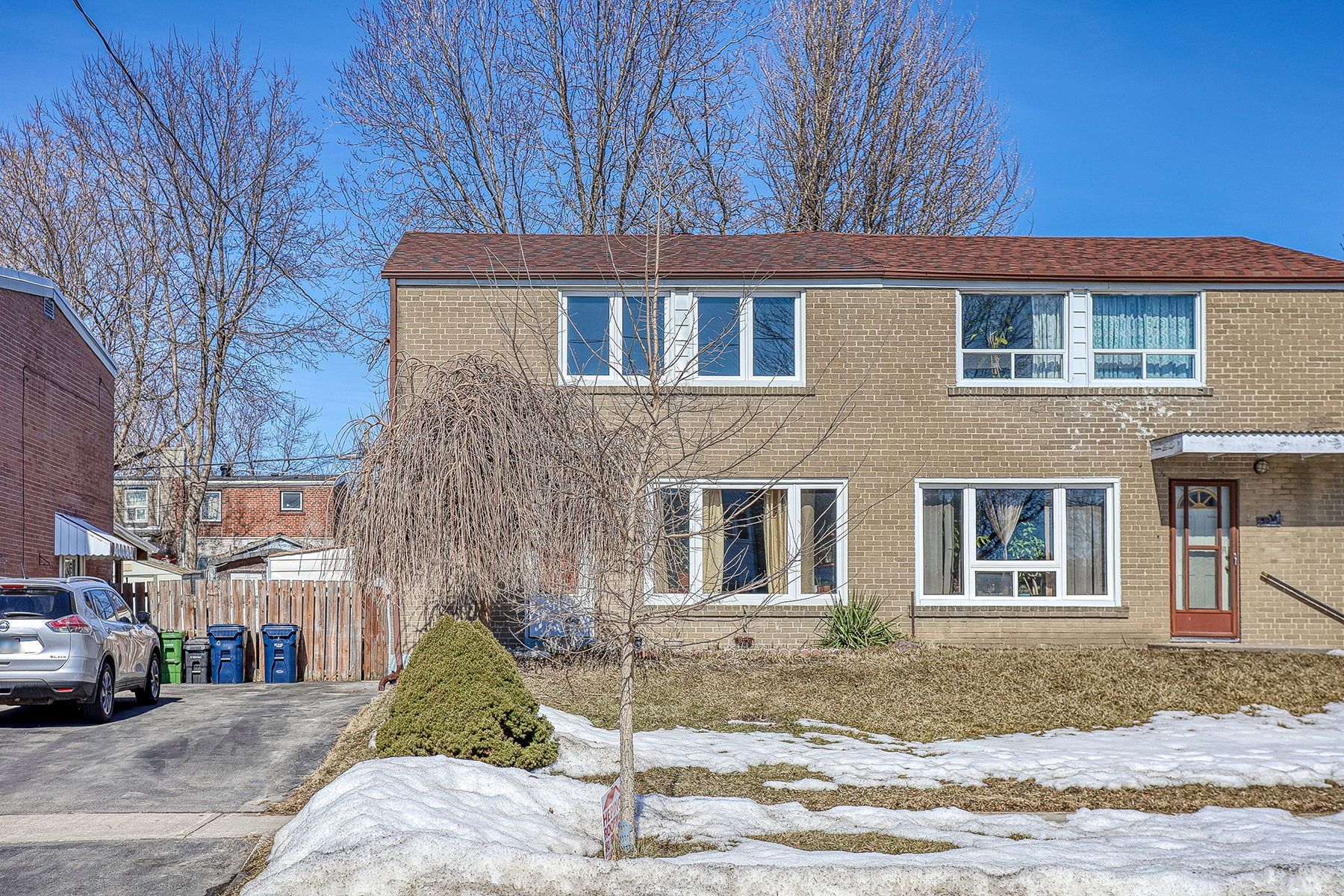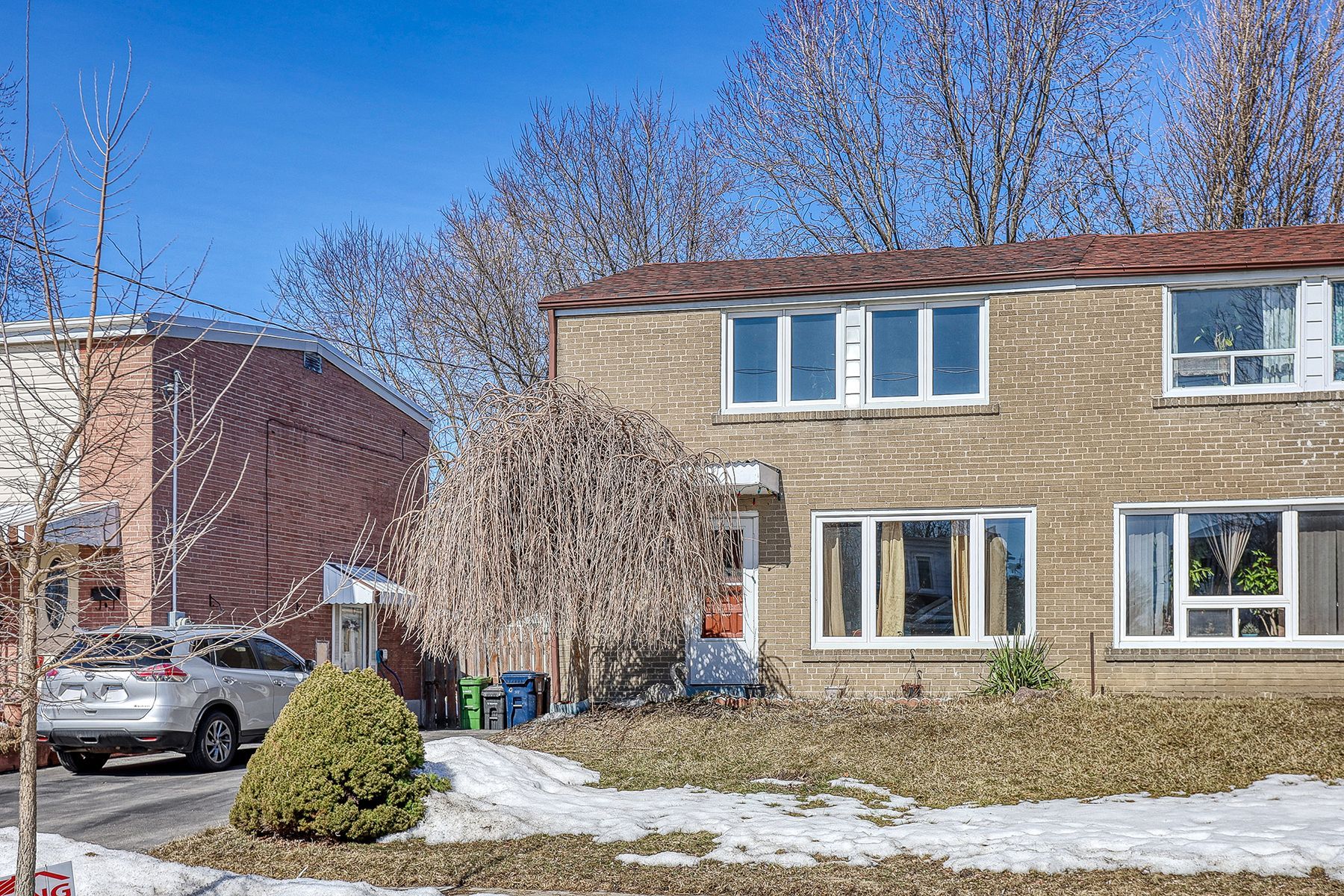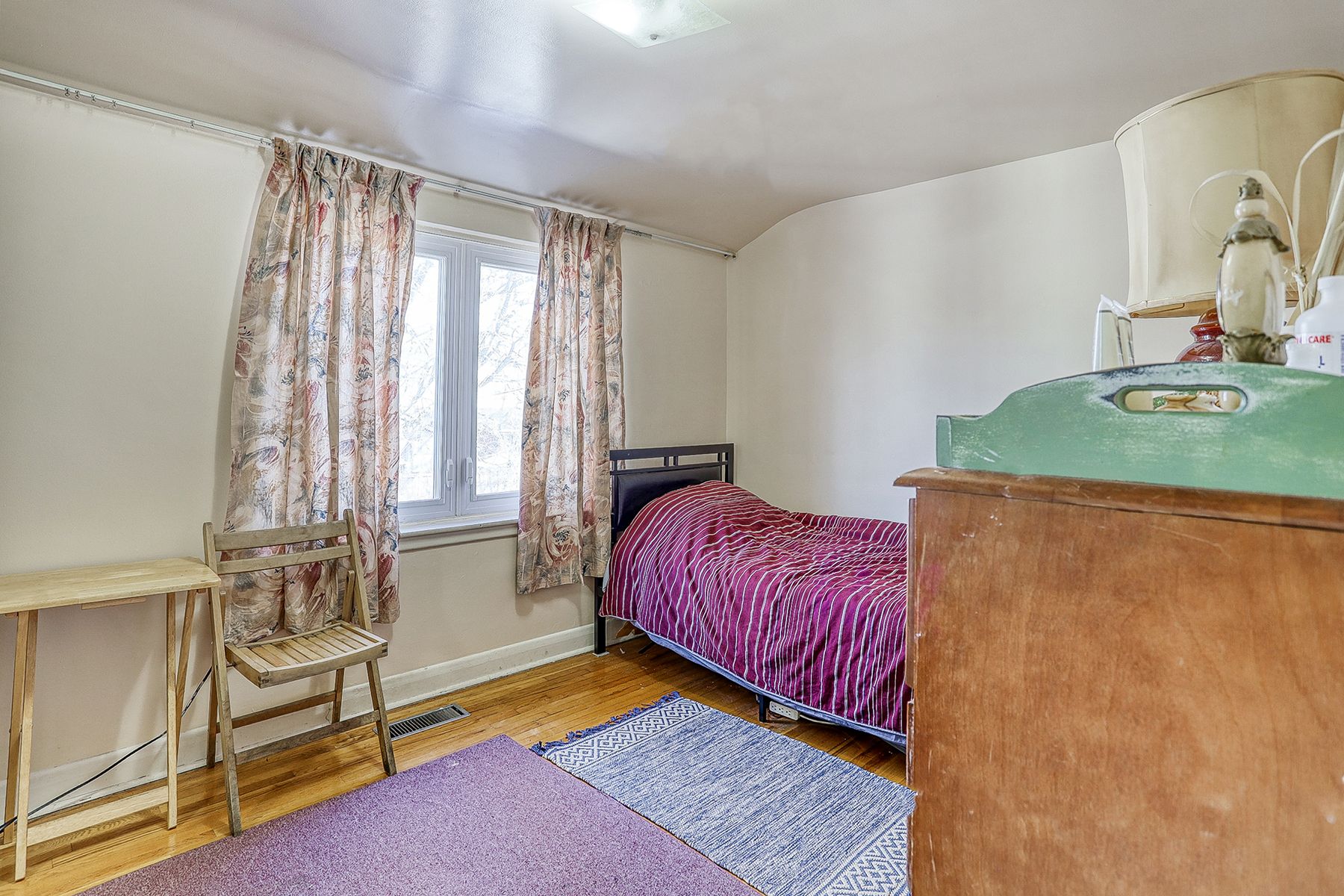$699,900
$50,00048 Ashwick Drive, Toronto, ON M1K 2K9
Ionview, Toronto,
3
|
2
|
3
|
1,100 sq.ft.
|






































 Properties with this icon are courtesy of
TRREB.
Properties with this icon are courtesy of
TRREB.![]()
Dare to compare! Nestled on picturesque Ashwick Dr, you'll discover this well-kept home, featuring many upgrades & improvements over the last 7 years (approx.) Roof 2024, Driveway 2023, LR/Dr/Kitchen flooring re-done in 2017. Rec room flooring replaced, windows changed in 2017. conveniently located within minutes of the Warden/Kennedy subway stations. Spacious backyard deck, separate entry to basement area, with rec room & 3 piece bath
Property Info
MLS®:
E12014581
Listing Courtesy of
RE/MAX ULTIMATE REALTY INC.
Total Bedrooms
3
Total Bathrooms
2
Basement
1
Floor Space
700-1100 sq.ft.
Lot Size
3000 sq.ft.
Style
2-Storey
Last Updated
2025-03-12
Property Type
House
Listed Price
$699,900
Unit Pricing
$636/sq.ft.
Tax Estimate
$3,169/Year
Rooms
More Details
Exterior Finish
Brick
Parking Total
3
Water Supply
Municipal
Foundation
Sewer
Summary
- HoldoverDays: 90
- Architectural Style: 2-Storey
- Property Type: Residential Freehold
- Property Sub Type: Semi-Detached
- DirectionFaces: North
- Directions: BIRCHMOUNT RD & EGLINTON AVE E
- Tax Year: 2024
- Parking Features: Private
- ParkingSpaces: 3
- Parking Total: 3
Location and General Information
Taxes and HOA Information
Parking
Interior and Exterior Features
- WashroomsType1: 1
- WashroomsType1Level: Second
- WashroomsType2: 1
- WashroomsType2Level: Basement
- BedroomsAboveGrade: 3
- Basement: Finished
- Cooling: Central Air
- HeatSource: Gas
- HeatType: Forced Air
- ConstructionMaterials: Brick
- Roof: Unknown
Bathrooms Information
Bedrooms Information
Interior Features
Exterior Features
Property
- Sewer: Sewer
- Foundation Details: Unknown
- LotSizeUnits: Feet
- LotDepth: 100
- LotWidth: 30
Utilities
Property and Assessments
Lot Information
Sold History
MAP & Nearby Facilities
(The data is not provided by TRREB)
Map
Nearby Facilities
Public Transit ({{ nearByFacilities.transits? nearByFacilities.transits.length:0 }})
SuperMarket ({{ nearByFacilities.supermarkets? nearByFacilities.supermarkets.length:0 }})
Hospital ({{ nearByFacilities.hospitals? nearByFacilities.hospitals.length:0 }})
Other ({{ nearByFacilities.pois? nearByFacilities.pois.length:0 }})
School Catchments
| School Name | Type | Grades | Catchment | Distance |
|---|---|---|---|---|
| {{ item.school_type }} | {{ item.school_grades }} | {{ item.is_catchment? 'In Catchment': '' }} | {{ item.distance }} |
Mortgage Calculator
(The data is not provided by TRREB)
City Introduction
Nearby Similar Active listings
Nearby Price Reduced listings







































