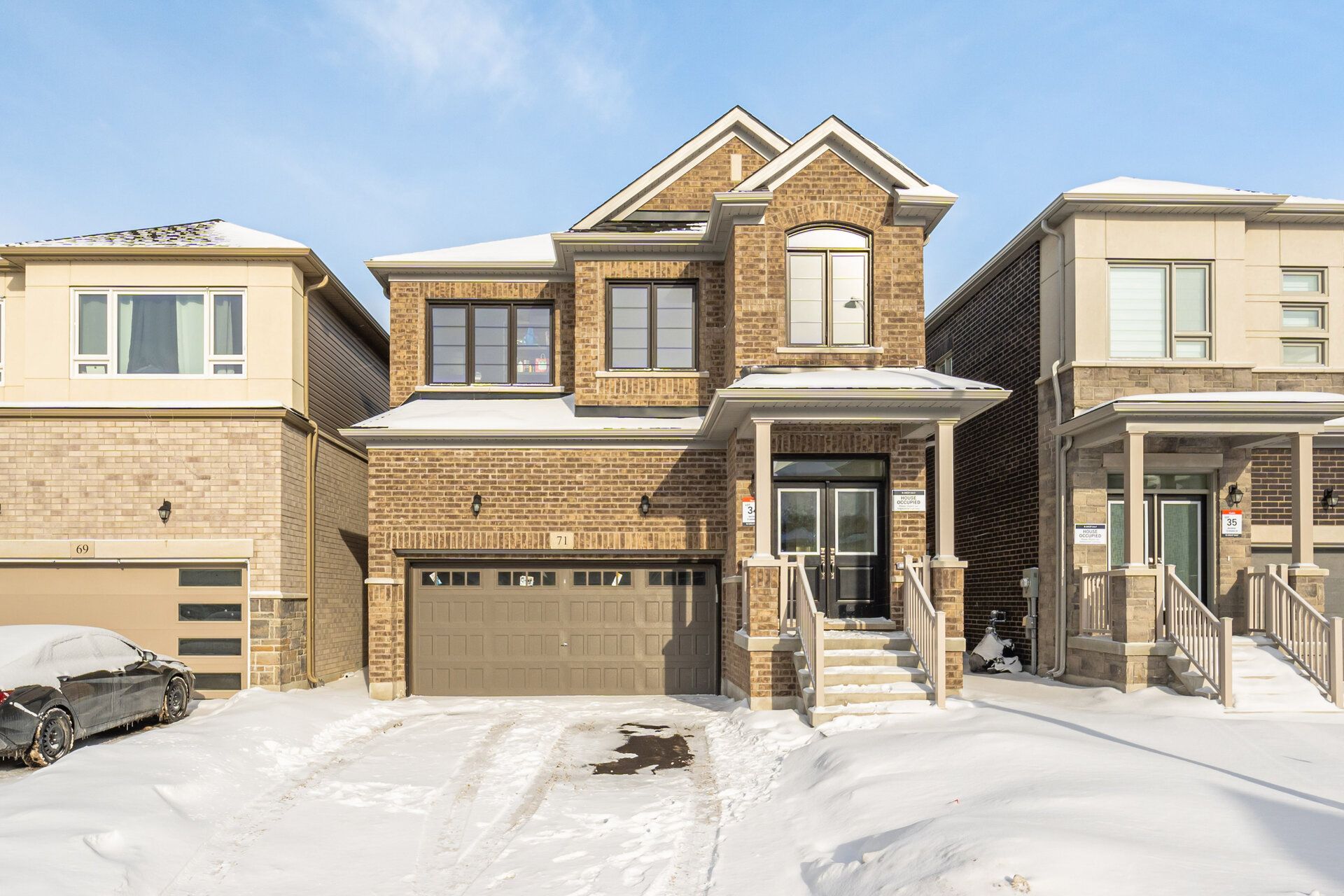$1,029,900
71 Gemini Drive, Barrie, ON L9S 2Z5
Rural Barrie Southeast, Barrie,







































 Properties with this icon are courtesy of
TRREB.
Properties with this icon are courtesy of
TRREB.![]()
Stunning, Bright and Spacious 4 Bedroom + Huge Loft, 3 Bath Detached House in Prestigious South Barrie. Less than a Year Old. Open Concept Functional Layout. 2470 Sq. Ft. 9' Ceilings. The Main Floor Features a Double Door Entry, Large Great Room, Chef's Kitchen with SS Appliances And Granite Counters, Breakfast Area with a W/O to the Backyard, Separate Dining Room and Spacious Office/Den. Hardwood Throughout Main Floor. Second Floor Features a Huge Loft Which Can Be Used as A Second Office or a Second Family Room, Primary Bedroom with a 5 PC Ensuite and 2 W/I Closets, 3 Other Generously Sized Bedrooms and a Convenient Laundry Room. Lots of Large Windows Throughout, Providing Tons of Natural Light. Double Car Garage and a Driveway for 4 Cars (No Sidewalk). Close to GO Station, Costco, Walmart, Grocery and Many Restaurants. An Absolute Must See!
- HoldoverDays: 30
- Architectural Style: 2-Storey
- Property Type: Residential Freehold
- Property Sub Type: Detached
- DirectionFaces: North
- GarageType: Attached
- Directions: Mapleview Dr. E/Madelaine Dr
- Tax Year: 2024
- Parking Features: Private
- ParkingSpaces: 4
- Parking Total: 6
- WashroomsType1: 1
- WashroomsType1Level: Second
- WashroomsType2: 1
- WashroomsType2Level: Second
- WashroomsType3: 1
- WashroomsType3Level: Ground
- BedroomsAboveGrade: 4
- BedroomsBelowGrade: 1
- Interior Features: Auto Garage Door Remote
- Basement: Full
- Cooling: Central Air
- HeatSource: Gas
- HeatType: Forced Air
- LaundryLevel: Upper Level
- ConstructionMaterials: Brick
- Roof: Asphalt Shingle
- Sewer: Sewer
- Foundation Details: Concrete
- LotSizeUnits: Feet
- LotDepth: 91.9
- LotWidth: 33.14
| School Name | Type | Grades | Catchment | Distance |
|---|---|---|---|---|
| {{ item.school_type }} | {{ item.school_grades }} | {{ item.is_catchment? 'In Catchment': '' }} | {{ item.distance }} |








































