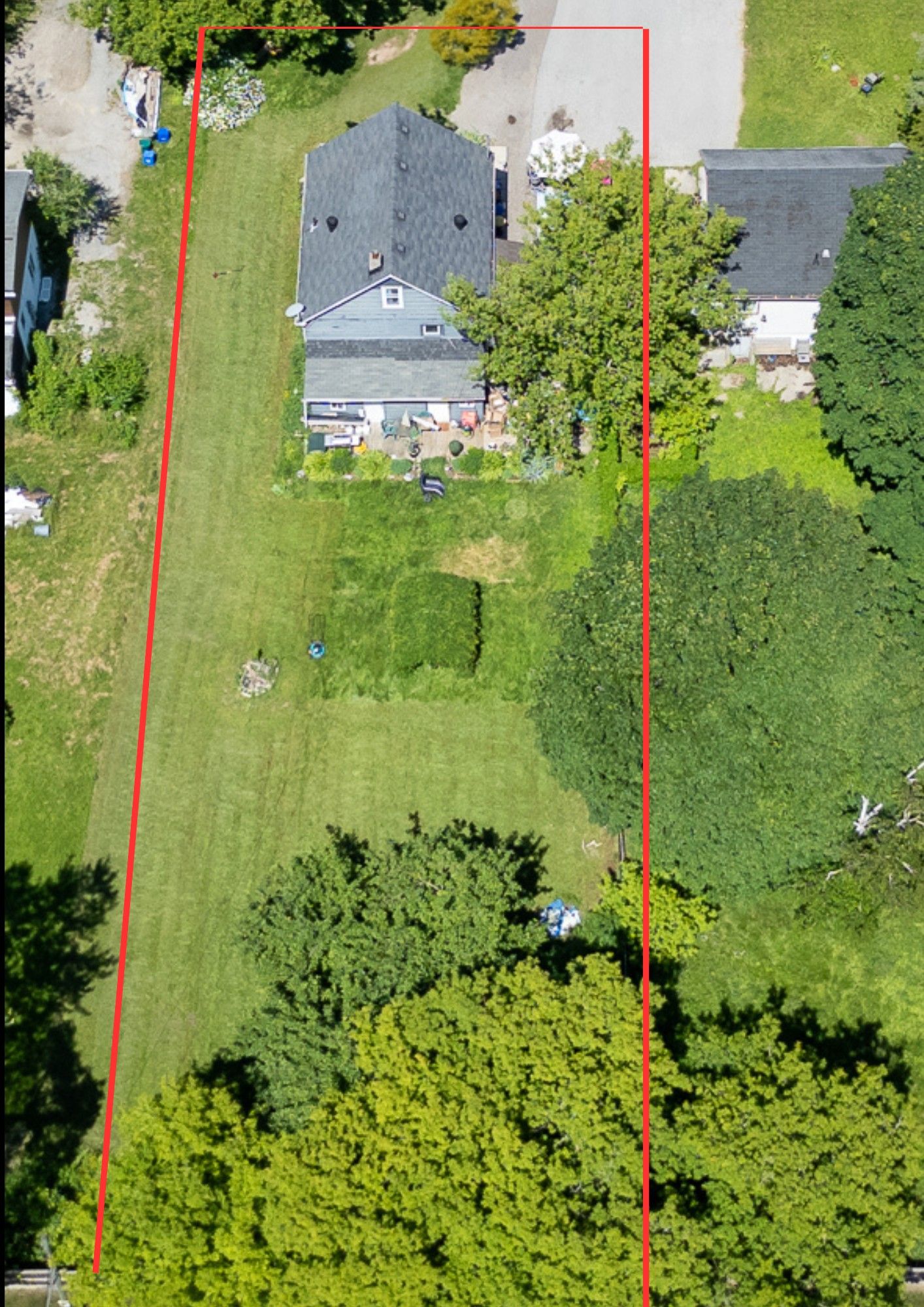$1,500,000
374 Yonge Street, Barrie, ON L4N 4C8
Painswick North, Barrie,











 Properties with this icon are courtesy of
TRREB.
Properties with this icon are courtesy of
TRREB.![]()
Calling all Builders, Developers and Investors: Prime Opportunity in the Fast Growing City of Barrie! This Area is a Blend of Commercial, Institutional and Residential with more Growth on the way. Close to the High Traffic corner of Little and Yonge, this 60ft x 200ft property Offers easy access to the GO Station, Shopping, Dining, Waterfront Activities and provides main arterial access to Toronto. This High Traffic location is perfect for High Density Intensification as supported by the City's rezoning Development which can allow for Stacked Townhomes, Mid-Rise Buildings, and Townhomes. With Barrie's Population expected to Double by 2051, don't let this Opportunity pass you by.
- HoldoverDays: 90
- Architectural Style: 1 1/2 Storey
- Property Type: Residential Freehold
- Property Sub Type: Detached
- DirectionFaces: East
- Tax Year: 2023
- Parking Features: Available
- ParkingSpaces: 4
- Parking Total: 4
- WashroomsType1: 1
- WashroomsType1Level: Main
- WashroomsType2: 1
- WashroomsType2Level: Main
- BedroomsAboveGrade: 2
- BedroomsBelowGrade: 1
- Interior Features: Water Heater Owned
- Basement: Partially Finished
- HeatSource: Gas
- HeatType: Forced Air
- ConstructionMaterials: Wood
- Exterior Features: Landscaped
- Roof: Asphalt Shingle
- Sewer: Sewer
- Foundation Details: Concrete
- Topography: Flat
- Parcel Number: 587450120
- LotSizeUnits: Feet
- LotDepth: 200
- LotWidth: 60
- PropertyFeatures: Public Transit, Beach, Level
| School Name | Type | Grades | Catchment | Distance |
|---|---|---|---|---|
| {{ item.school_type }} | {{ item.school_grades }} | {{ item.is_catchment? 'In Catchment': '' }} | {{ item.distance }} |












