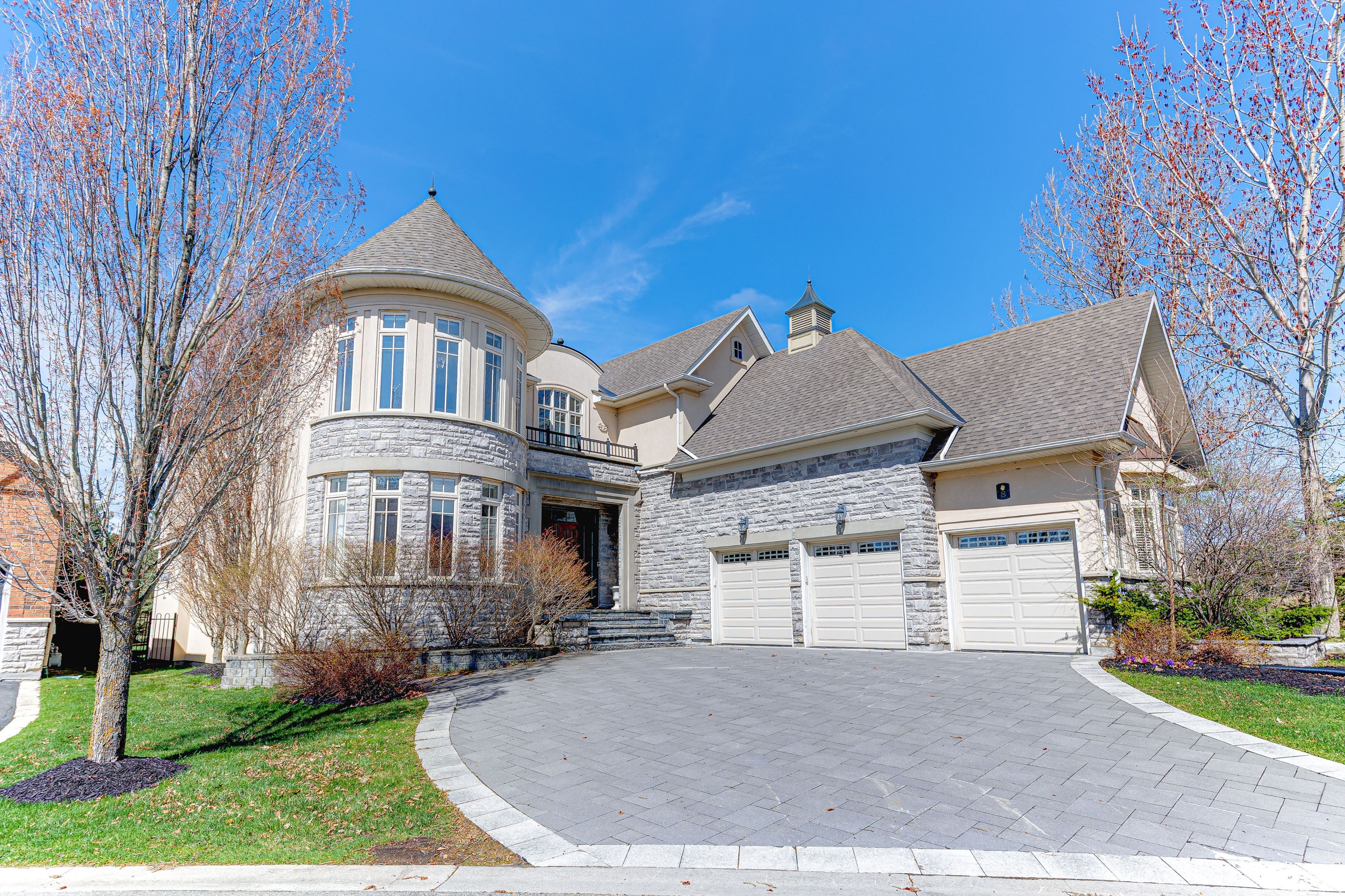$2,398,000
8 Country Club Drive, King, ON L7B 1M5
Rural King, King,

















































 Properties with this icon are courtesy of
TRREB.
Properties with this icon are courtesy of
TRREB.![]()
Estates of King Valley Golf Club - Resort-style living in a Great gated community! This spectacular 2-storey home boasts 3-car garage and 4599 sq ft of above-grade living space (as per MPAC). Loaded with quality upgrades throughout, this gorgeous, spacious, and open-concept layout is absolutely stunning! Enjoy 10'+9' ceilings, hardwood and broadloom flooring, crown moulding, and pot lights. The gourmet kitchen features top-of-the-line stainless steel appliances, granite countertops, a center island, and tall cabinets. Large and bright Home office /library in main floor. The extra-large primary bedroom includes a 5-piece ensuite with a sitting area and a 2-sided gas fireplace, along with a Juliet balcony overlooking a pond. The property also features a fully fenced backyard and short walking distance to a great golf club and tennis courts. Recent upgrades include a newer washer/dryer (2021), garage doors (2021), patio door with motorized blinds (2024), and driveway interlock (2021), freshly painted and offers much more. Conveniently located close to Country Day School & St. Andrew's College. Monthly fees include water & sewage ($276) + Maintenance Fee (POTL) ($697), which covers garbage collection, clubhouse & community pool access, entry gate security, grass cutting, and snow removal of roads. If you love nature and outdoor activities, don't miss this beautiful home.
- HoldoverDays: 60
- Architectural Style: 2-Storey
- Property Type: Residential Freehold
- Property Sub Type: Detached
- DirectionFaces: West
- GarageType: Attached
- Directions: Dufferin and Wellington
- Tax Year: 2024
- Parking Features: Private
- ParkingSpaces: 3
- Parking Total: 9
- WashroomsType1: 1
- WashroomsType1Level: Main
- WashroomsType2: 1
- WashroomsType2Level: Second
- WashroomsType3: 2
- WashroomsType3Level: Second
- BedroomsAboveGrade: 5
- Interior Features: Auto Garage Door Remote, Water Softener
- Basement: Full, Unfinished
- Cooling: Central Air
- HeatSource: Gas
- HeatType: Forced Air
- LaundryLevel: Main Level
- ConstructionMaterials: Stone, Stucco (Plaster)
- Roof: Asphalt Shingle
- Sewer: Sewer
- Water Source: Comm Well
- Foundation Details: Concrete
- Lot Features: Irregular Lot
- LotSizeUnits: Feet
- LotDepth: 166
- LotWidth: 65
- PropertyFeatures: Clear View, Cul de Sac/Dead End, Golf, Greenbelt/Conservation
| School Name | Type | Grades | Catchment | Distance |
|---|---|---|---|---|
| {{ item.school_type }} | {{ item.school_grades }} | {{ item.is_catchment? 'In Catchment': '' }} | {{ item.distance }} |


















































