$2,380,000
$100,00090 Treegrove Circle, Aurora, ON L4G 2J9
Hills of St Andrew, Aurora,
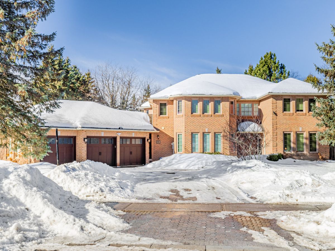
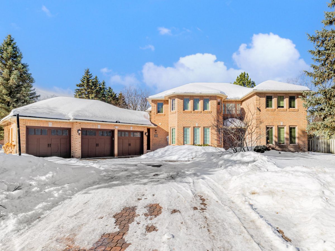

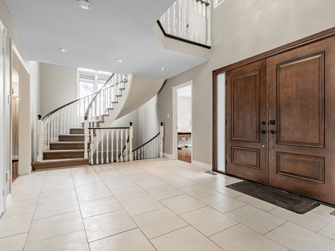

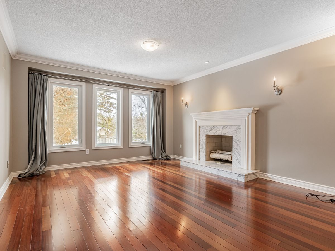
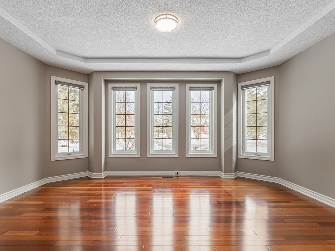
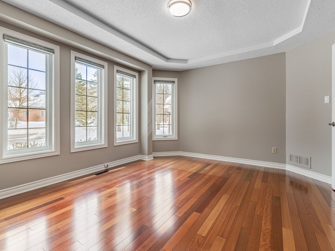
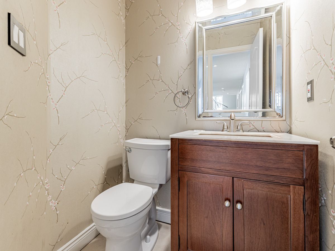
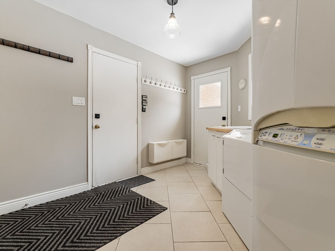
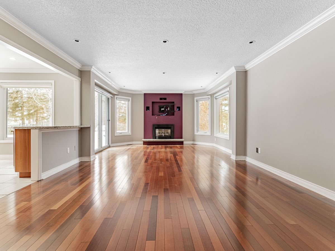
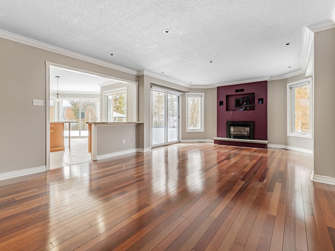
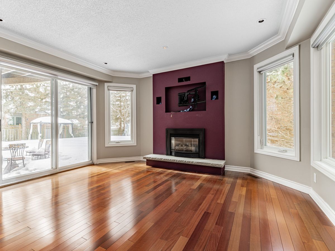
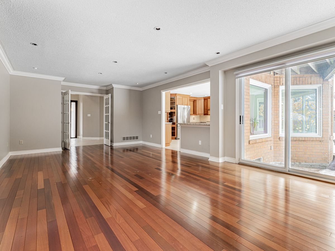
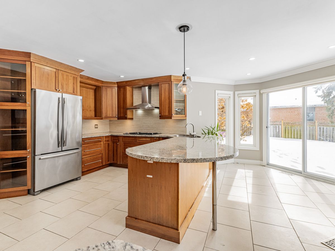
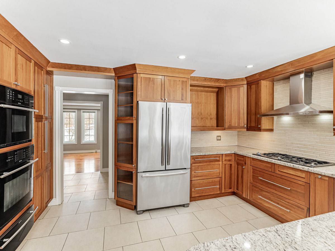
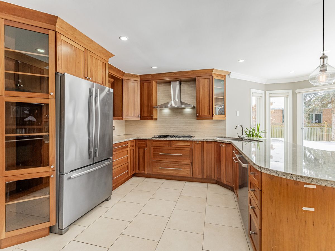
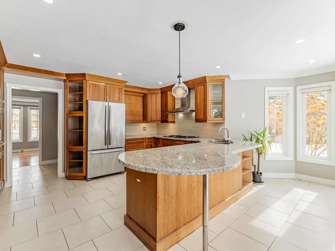
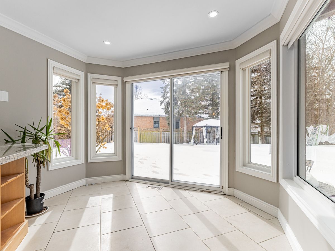
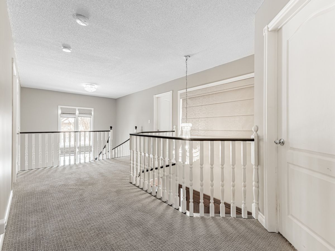
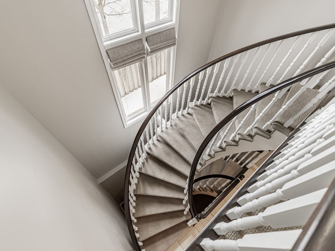
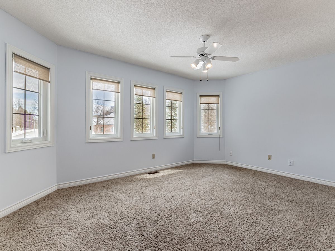
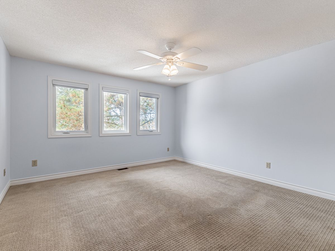
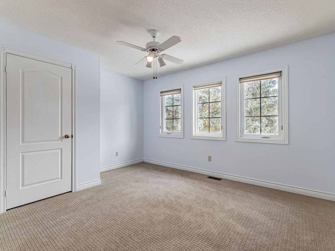
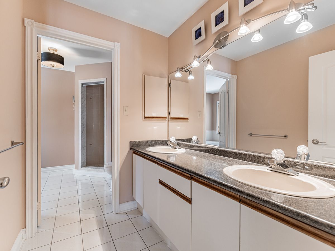
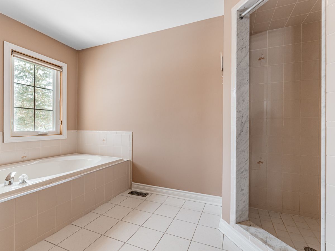
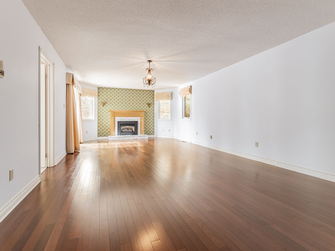
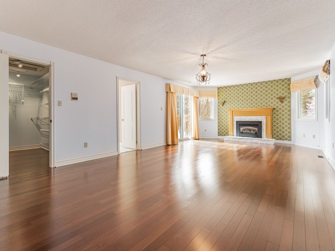
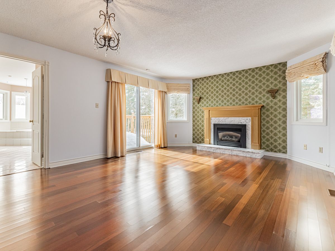
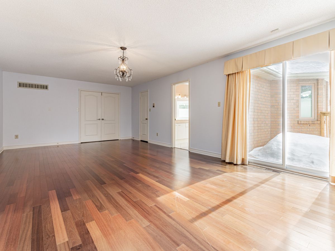
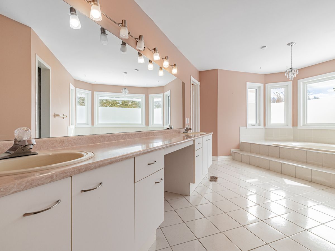
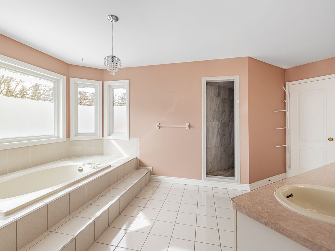
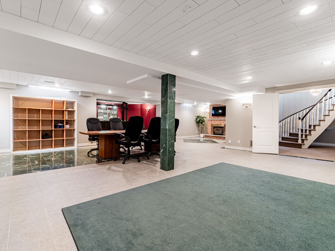
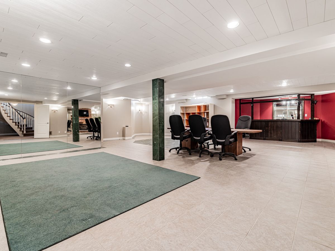
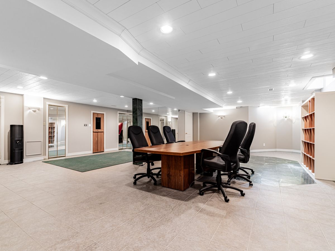
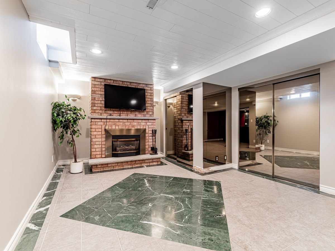
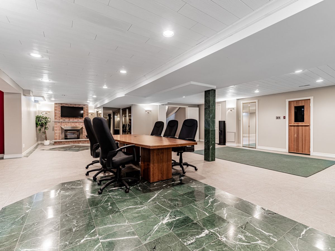
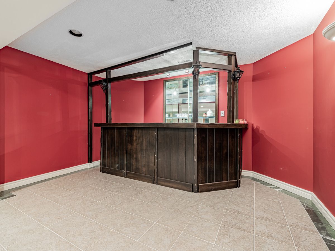
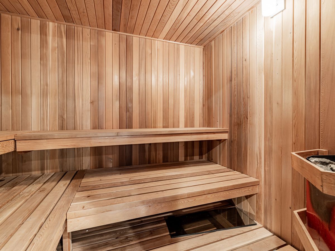
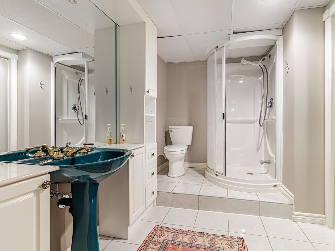
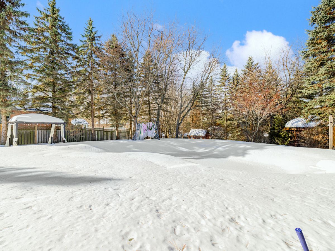
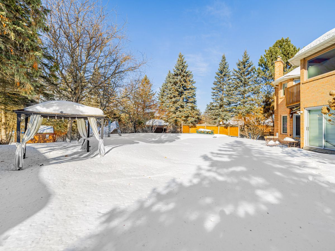
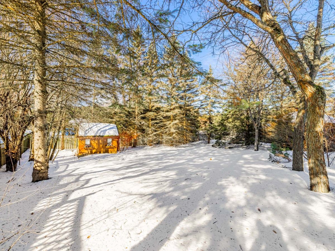
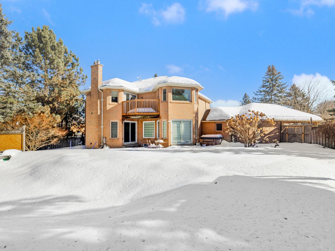
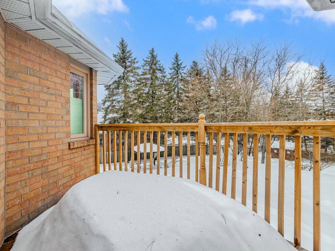
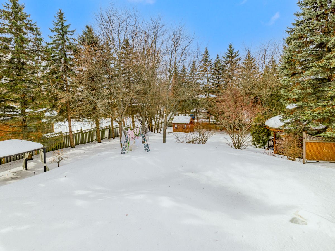
 Properties with this icon are courtesy of
TRREB.
Properties with this icon are courtesy of
TRREB.![]()
Hills of St. Andrew's Executive Residence, One of The Largest Properties In The Neighbourhood!4 Bedrooms & 3 Garage, 4700+ SF of Living Space & Sits On 1/2 Acres of Fenced Privacy. Sunfilled Open Concept Layout W/ Gleaming Hardwood Floors, Grand Entrance Foyer, Gourmet Kitchen Overlooking Beautiful Garden & Heated Pool, Freshly Painted Thru-Out, Spacious Family Room W/O to Backyard, Finished Basement W/ Wet Bar & Open Rec Room W/ Sauna. Heated Ingroud Salt Water Pool w/ Pool shed & Backyard Oasis Perfect For Entertaining and Hosting Parties. Steps to Park Graham Parkette & Close Proximity To Many of Canada's Most Prestigious Private and Public Schools, Including St Andrews College, St Annes And Country Day School. Motivated Seller & One of the Best Hidden Gem in the Hearts of Aurora.
- HoldoverDays: 90
- Architectural Style: 2-Storey
- Property Type: Residential Freehold
- Property Sub Type: Detached
- DirectionFaces: West
- GarageType: Attached
- Directions: Main Intersection
- Tax Year: 2024
- Parking Features: Available
- ParkingSpaces: 7
- Parking Total: 10
- WashroomsType1: 1
- WashroomsType1Level: Main
- WashroomsType2: 1
- WashroomsType2Level: Second
- WashroomsType3: 1
- WashroomsType3Level: Second
- WashroomsType4: 1
- WashroomsType4Level: Basement
- BedroomsAboveGrade: 4
- Interior Features: Auto Garage Door Remote, Built-In Oven, Central Vacuum, Countertop Range, Garburator, Sauna, Storage, Water Heater, Water Softener
- Basement: Finished
- Cooling: Central Air
- HeatSource: Gas
- HeatType: Forced Air
- ConstructionMaterials: Brick
- Exterior Features: Canopy
- Roof: Shingles
- Pool Features: Inground
- Sewer: Sewer
- Foundation Details: Concrete
- LotSizeUnits: Feet
- LotDepth: 219.82
- LotWidth: 99.8
| School Name | Type | Grades | Catchment | Distance |
|---|---|---|---|---|
| {{ item.school_type }} | {{ item.school_grades }} | {{ item.is_catchment? 'In Catchment': '' }} | {{ item.distance }} |















































