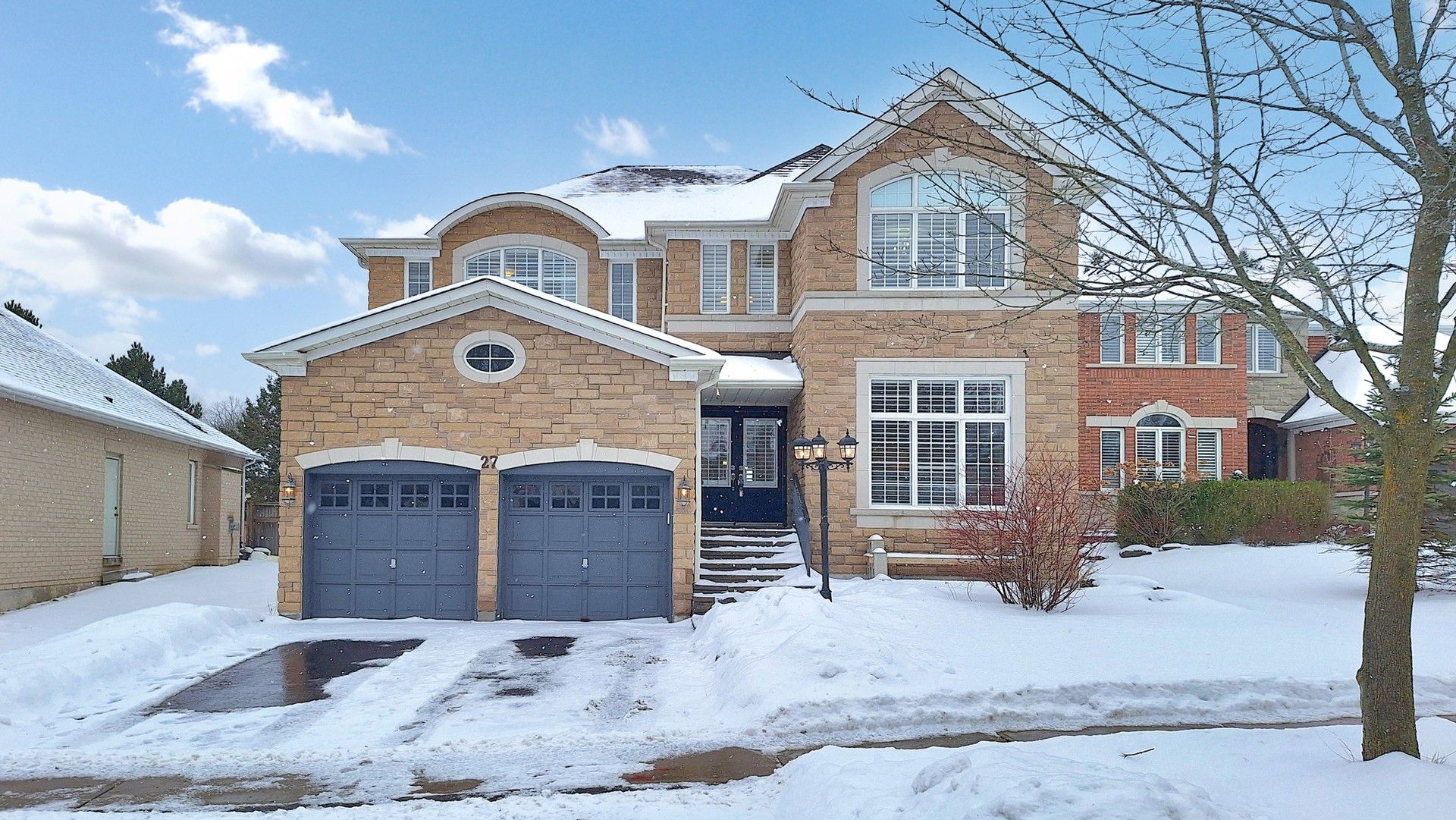$2,280,000
27 Gleave Court, Aurora, ON L4G 7L9
Aurora Highlands, Aurora,








































 Properties with this icon are courtesy of
TRREB.
Properties with this icon are courtesy of
TRREB.![]()
March 15th-16th OPEN HOUSE ! A stunning home nestled in a quiet cul-de-sac on a spacious lot of over 9,200 sq. ft. in one of Auroras most desirable neighborhoods. This beautifully upgraded residence boasts 9-ft ceilings ( main ), hardwood floors, crown moldings, pot lights, built-in solid wood wall cabinet & FOUR gas fireplaces. The gourmet chefs kitchen features granite countertops, center island, and swing-door access to the dining room, while California shutters adorn every window. The primary suite offers two walk-in closets and a spa-like 5-piece Ensite & the professionally finished basement includes a rec room and games room. Outside, the stunning backyard oasis showcases stone decking, professional landscaping, and a charming separate little pet house with heated floor. A rare find you wont want to miss!
- HoldoverDays: 185
- Architectural Style: 2-Storey
- Property Type: Residential Freehold
- Property Sub Type: Detached
- DirectionFaces: South
- GarageType: Attached
- Tax Year: 2024
- Parking Features: Private
- ParkingSpaces: 2
- Parking Total: 4
- WashroomsType1: 1
- WashroomsType1Level: Main
- WashroomsType2: 1
- WashroomsType2Level: Second
- WashroomsType3: 1
- WashroomsType3Level: Second
- WashroomsType4: 1
- WashroomsType4Level: Second
- WashroomsType5: 1
- WashroomsType5Level: Basement
- BedroomsAboveGrade: 4
- Interior Features: Water Heater
- Basement: Full, Finished
- Cooling: Central Air
- HeatSource: Gas
- HeatType: Forced Air
- ConstructionMaterials: Brick, Stone
- Roof: Asphalt Rolled
- Sewer: Sewer
- Foundation Details: Concrete Block
- Parcel Number: 036580547
- LotSizeUnits: Feet
- LotDepth: 144.85
- LotWidth: 64.5
| School Name | Type | Grades | Catchment | Distance |
|---|---|---|---|---|
| {{ item.school_type }} | {{ item.school_grades }} | {{ item.is_catchment? 'In Catchment': '' }} | {{ item.distance }} |









































