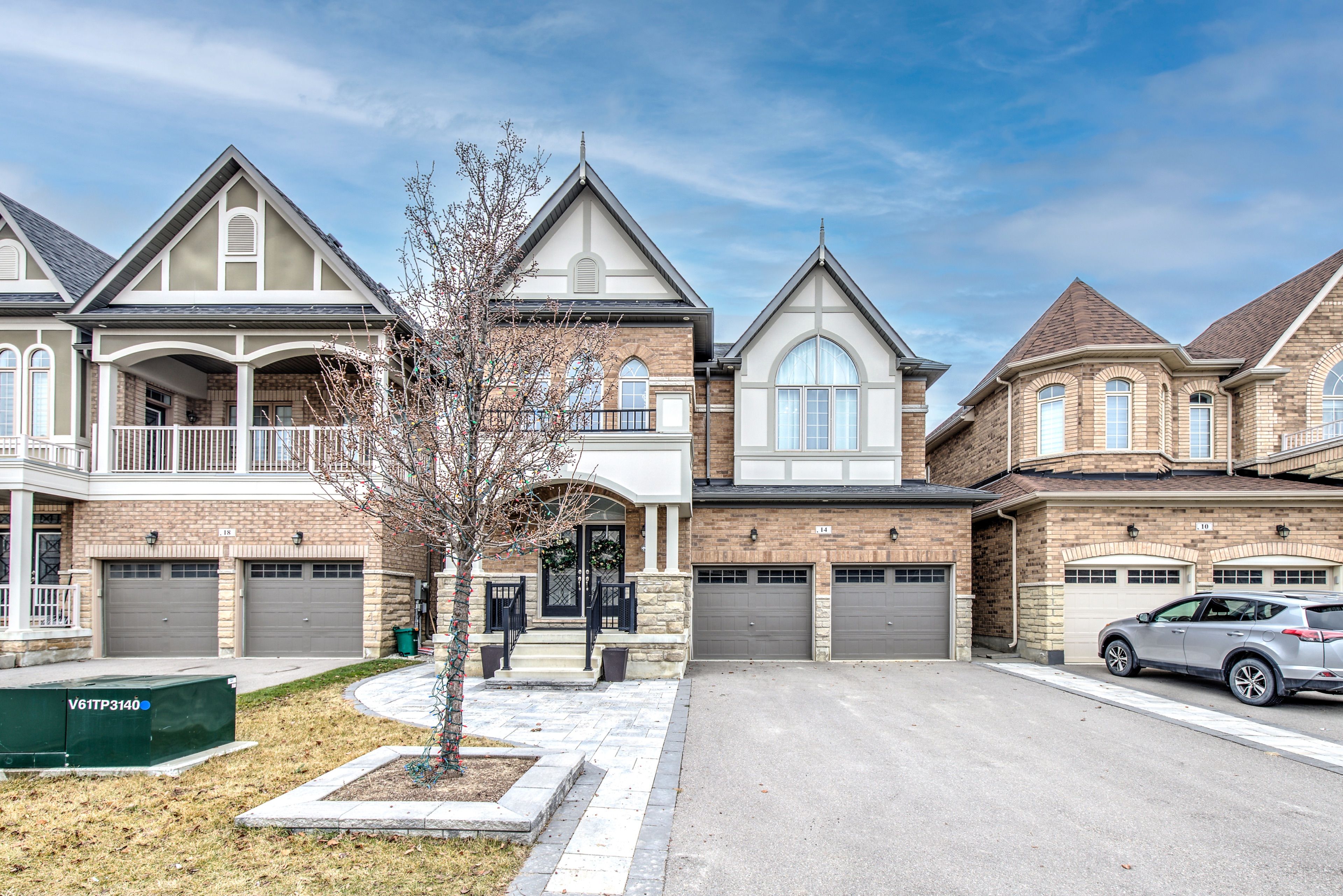$1,778,000
$20,00014 Beaconsfield Drive, Vaughan, ON L4H 4L5
Kleinburg, Vaughan,








































 Properties with this icon are courtesy of
TRREB.
Properties with this icon are courtesy of
TRREB.![]()
Stunning 4-Bed P-L-U-S Main Floor Office Family Home Nestled On Very Quiet Street In Prestigious Kleinburg! Exquisite Home, Modern Upgrades Throughout, Large Fully Fenced Backyard! Offers Stylish Kitchen Featuring Stainless Steel Appl-S, Centre Island/Breakfast Bar Finished With Waterfall Edge, Quartz Countertops, Backsplash, Eat-In Area W/Contemporary Feature Wall Wainscotting & Walk-Out To Yard; Excellent Layout; Inviting Foyer W/Upgraded Double Entry Doors, 18 Ft Ceilings & Crystal Chandelier; 9 Ft Ceilings On Main; Hardwood Floors Throughout; Large Family Rm With Gas Fireplace; Elegant Dining Room; Main Floor Office; Quartz Counters In Baths; Large Bedrooms; Main Floor Laundry Rm W/Custom Quarts Counters & Closet; landscaped Front Yard! Primary Retreat Is Set For Relaxation & Comfortable Living - Features Large Walk-In Closet & 5-Pc Spa-Like Ensuite With His & Hers Sinks, Seamless Glass Shower, Soaker For Two! Just Move In & Enjoy! Growing Area With Many Modern Amenities! See 3-D! **EXTRAS** Premium Lot! No Sidewalk! Parks 7 Cars Total! Landscaped Front With Extended Driveway! Large Covered Porch! Inside &Outside Pot Lights! Custom Window Blinds & California Shutters! Direct Garage Access! Central Vac! Close To Highways, Shops!
- HoldoverDays: 120
- Architectural Style: 2-Storey
- Property Type: Residential Freehold
- Property Sub Type: Detached
- DirectionFaces: North
- GarageType: Built-In
- Tax Year: 2024
- Parking Features: Private Double
- ParkingSpaces: 5
- Parking Total: 7
- WashroomsType1: 1
- WashroomsType1Level: Main
- WashroomsType2: 1
- WashroomsType2Level: Second
- WashroomsType3: 1
- WashroomsType3Level: Second
- BedroomsAboveGrade: 4
- Interior Features: Water Heater
- Basement: Full
- Cooling: Central Air
- HeatSource: Gas
- HeatType: Forced Air
- LaundryLevel: Main Level
- ConstructionMaterials: Brick, Stucco (Plaster)
- Roof: Unknown
- Sewer: Sewer
- Foundation Details: Unknown
- Lot Features: Irregular Lot
- LotSizeUnits: Feet
- LotDepth: 101.71
- LotWidth: 38.06
- PropertyFeatures: Fenced Yard, Lake/Pond, Public Transit, School, School Bus Route, Wooded/Treed
| School Name | Type | Grades | Catchment | Distance |
|---|---|---|---|---|
| {{ item.school_type }} | {{ item.school_grades }} | {{ item.is_catchment? 'In Catchment': '' }} | {{ item.distance }} |









































