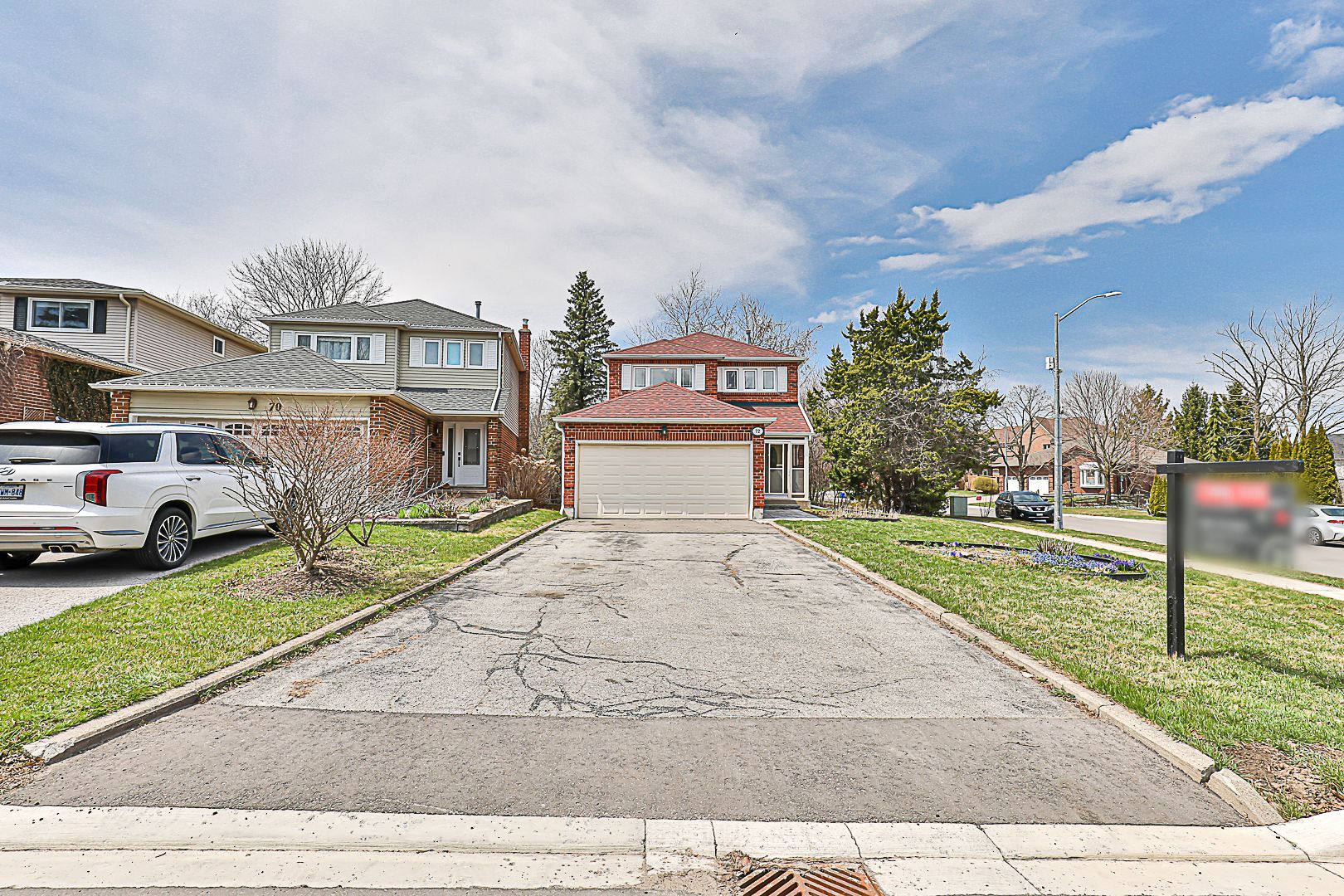$1,249,000
72 Seaton Drive, Aurora, ON L4G 6B6
Aurora Highlands, Aurora,










































 Properties with this icon are courtesy of
TRREB.
Properties with this icon are courtesy of
TRREB.![]()
**RARE FIND** - PIE SHAPED RAVINE LOT IN POPULAR AURORA HIGHLANDS! Approx. $150K in recent upgrades, including basement 2025, kitchen 2023, ensuite bath 2023, new electric fireplace 2025, and roof 2022. An exceptional family home in one of Aurora's most sought-after neighbourhoods! Great entry-level price point for a detached home with everything on your wish list, including a double garage, primary bedroom with walk-in closet and renovated three-piece ensuite, three spacious bedrooms, family room with electric fireplace and walkout to ravine views, dining room combined with living room, plus a full finished basement! Close to Regency Acres P.S., St. Joseph Catholic E.S. (French), Aurora High School, Confederation Park, Case Woodlot, shopping and more! Main living areas were freshly painted in 2025. Most windows, including the front door and glass sliding doors, are updated. Furnace 2015, Roof 2022, updated windows approx. 2011.
- HoldoverDays: 90
- Architectural Style: 2-Storey
- Property Type: Residential Freehold
- Property Sub Type: Detached
- DirectionFaces: West
- GarageType: Attached
- Directions: Yonge & Murray
- Tax Year: 2024
- Parking Features: Private, Private Double
- ParkingSpaces: 4
- Parking Total: 6
- WashroomsType1: 1
- WashroomsType1Level: Second
- WashroomsType2: 1
- WashroomsType2Level: Second
- WashroomsType3: 1
- WashroomsType3Level: Main
- BedroomsAboveGrade: 3
- Interior Features: Auto Garage Door Remote, Water Heater, Central Vacuum
- Basement: Finished
- Cooling: Central Air
- HeatSource: Gas
- HeatType: Forced Air
- LaundryLevel: Lower Level
- ConstructionMaterials: Brick
- Exterior Features: Backs On Green Belt, Deck, Porch Enclosed
- Roof: Asphalt Shingle
- Sewer: Sewer
- Foundation Details: Unknown
- LotSizeUnits: Feet
- LotDepth: 112
- LotWidth: 39
| School Name | Type | Grades | Catchment | Distance |
|---|---|---|---|---|
| {{ item.school_type }} | {{ item.school_grades }} | {{ item.is_catchment? 'In Catchment': '' }} | {{ item.distance }} |











































