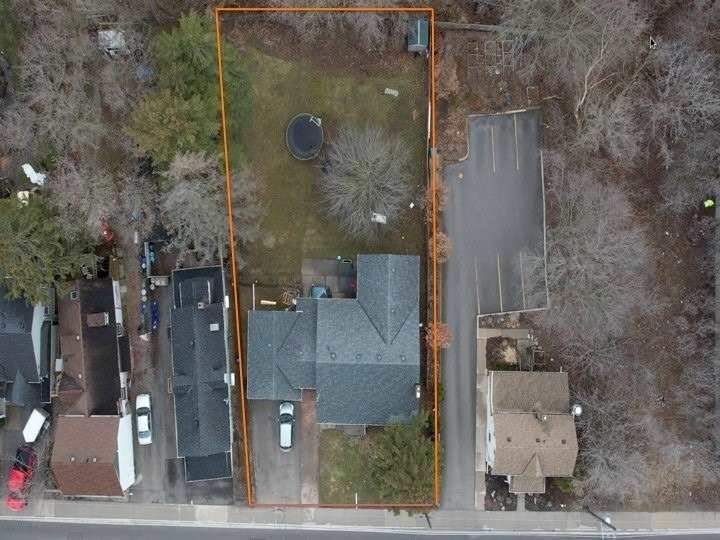$1,175,000
$104,00046 Temperance Street, Aurora, ON L4G 2P7
Aurora Village, Aurora,






 Properties with this icon are courtesy of
TRREB.
Properties with this icon are courtesy of
TRREB.![]()
This VERSATILE property is ideally located in the heart of Downtown Aurora, offering a Unique Opportunity for both COMMERCIAL and RESIDENTIAL USES. Its Central Location ensures EASY Access, making it PEFECT for Entrepreneurs, Small Business Owners, or anyone looking to Live and Work in a THRIVING Community. The property features a Well-Maintained Main Unit with ample space for both Business and Residential needs. In addition, a separate basement unit is available, though please note that it is not legally retrofitted. This Additional Space presents Potential for Further customization or Alternative uses.With its FLEXIBLE ZONING, this property offers NUMEROUS POSSIBILITIES. Whether You're looking to Operate a Business from the comfort of your own home or seek investment potential in a Rapidly Growing Area, this is a Prime Opportunity to make your mark in Aurora. Located within a 2 min walk to Yonge St and Wellington St W!
- HoldoverDays: 180
- Property Type: Commercial
- Property Sub Type: Investment
- GarageType: Single Detached
- Directions: Yonge St & Wellington St W. One Street West of Yonge St. between Wellington St W and Tyler St
- Tax Year: 2024
- ParkingSpaces: 3
- WashroomsType1: 1
- Cooling: No
- HeatType: Gas Forced Air Closed
- Building Area Total: 1293
- Building Area Units: Square Feet
- Lot Features: Irregular Lot
- LotSizeUnits: Feet
- LotDepth: 139.87
- LotWidth: 68.7
| School Name | Type | Grades | Catchment | Distance |
|---|---|---|---|---|
| {{ item.school_type }} | {{ item.school_grades }} | {{ item.is_catchment? 'In Catchment': '' }} | {{ item.distance }} |







