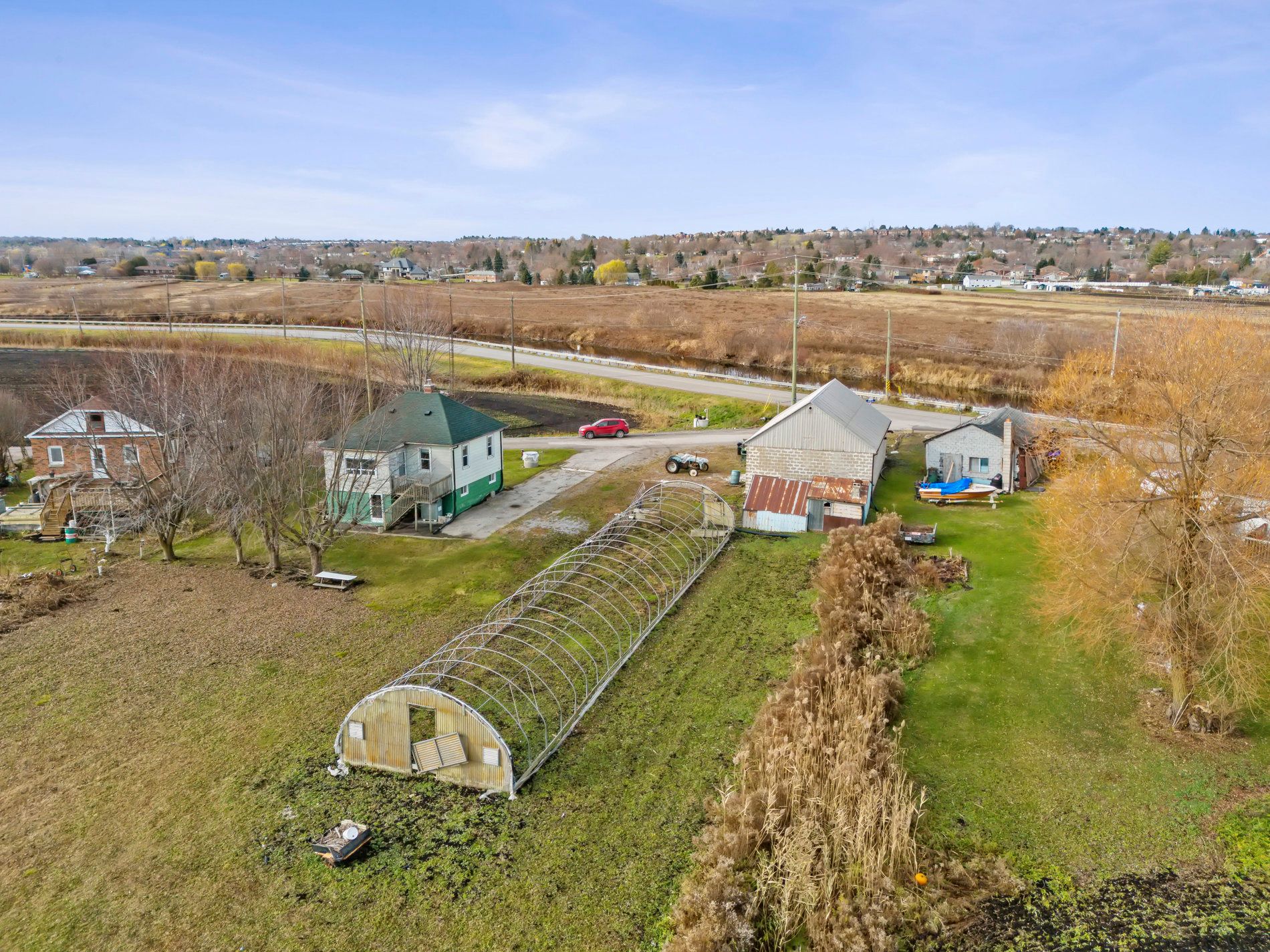$950,555
3 Grencer Road, Bradford West Gwillimbury, ON L3Z 3Z2
Rural Bradford West Gwillimbury, Bradford West Gwillimbury,

































 Properties with this icon are courtesy of
TRREB.
Properties with this icon are courtesy of
TRREB.![]()
Fabulous 5.78 Acre Agricultural Lot Right Off Canal Road, Zoned AM (Agriculture Marsh) allows uses: Agriculture, Conservation, Custom Workshop, Detached Dwelling, Farm Employee Accommodation/Accessory, Farm Related tourism Establishment, Greenhouses, Home Industry, and Home Occupation. (to be confirmed with the Township). Solid Bungalow with 3 Bedrooms, 1-4 pc Bathroom, Artesian Well, Roof Shingles 5 yrs, Detached Barn w/power, Greenhouse Frame. Conveniently Located within minutes to Bradford and Newmarket, Schools, Shopping, Train Station, Hwys 400/404 & Close to future Bradford Bypass. Income Potential From The House And Farm Land With Rich Soil Perfect To Grow Just About Anything! Currently renting out Land to Farmer and property receives a Tax Farm Rebate / House is Vacant. House is being Sold "As Is/Where Is" as Estate Sale. **EXTRAS** Artesian Well - Aprox 40-60ft, Roof Shingles-est 5 yrs old, Septic pumped 2024, Oil Tank - To code
- HoldoverDays: 90
- Architectural Style: Bungalow-Raised
- Property Type: Residential Freehold
- Property Sub Type: Detached
- DirectionFaces: South
- Directions: Hwy 400 to Canal Road/Hwy 88
- Tax Year: 2024
- Parking Features: Private
- ParkingSpaces: 8
- Parking Total: 8
- WashroomsType1: 1
- WashroomsType1Level: Upper
- BedroomsAboveGrade: 3
- Interior Features: Primary Bedroom - Main Floor
- Basement: Finished with Walk-Out, Separate Entrance
- HeatSource: Oil
- HeatType: Radiant
- ConstructionMaterials: Aluminum Siding
- Exterior Features: Porch
- Roof: Asphalt Shingle
- Sewer: Septic
- Water Source: Artesian Well
- Foundation Details: Concrete Block
- Topography: Flat
- Parcel Number: 580100013
- LotSizeUnits: Feet
- LotDepth: 1937.8
- LotWidth: 138.98
- PropertyFeatures: Level
| School Name | Type | Grades | Catchment | Distance |
|---|---|---|---|---|
| {{ item.school_type }} | {{ item.school_grades }} | {{ item.is_catchment? 'In Catchment': '' }} | {{ item.distance }} |


































