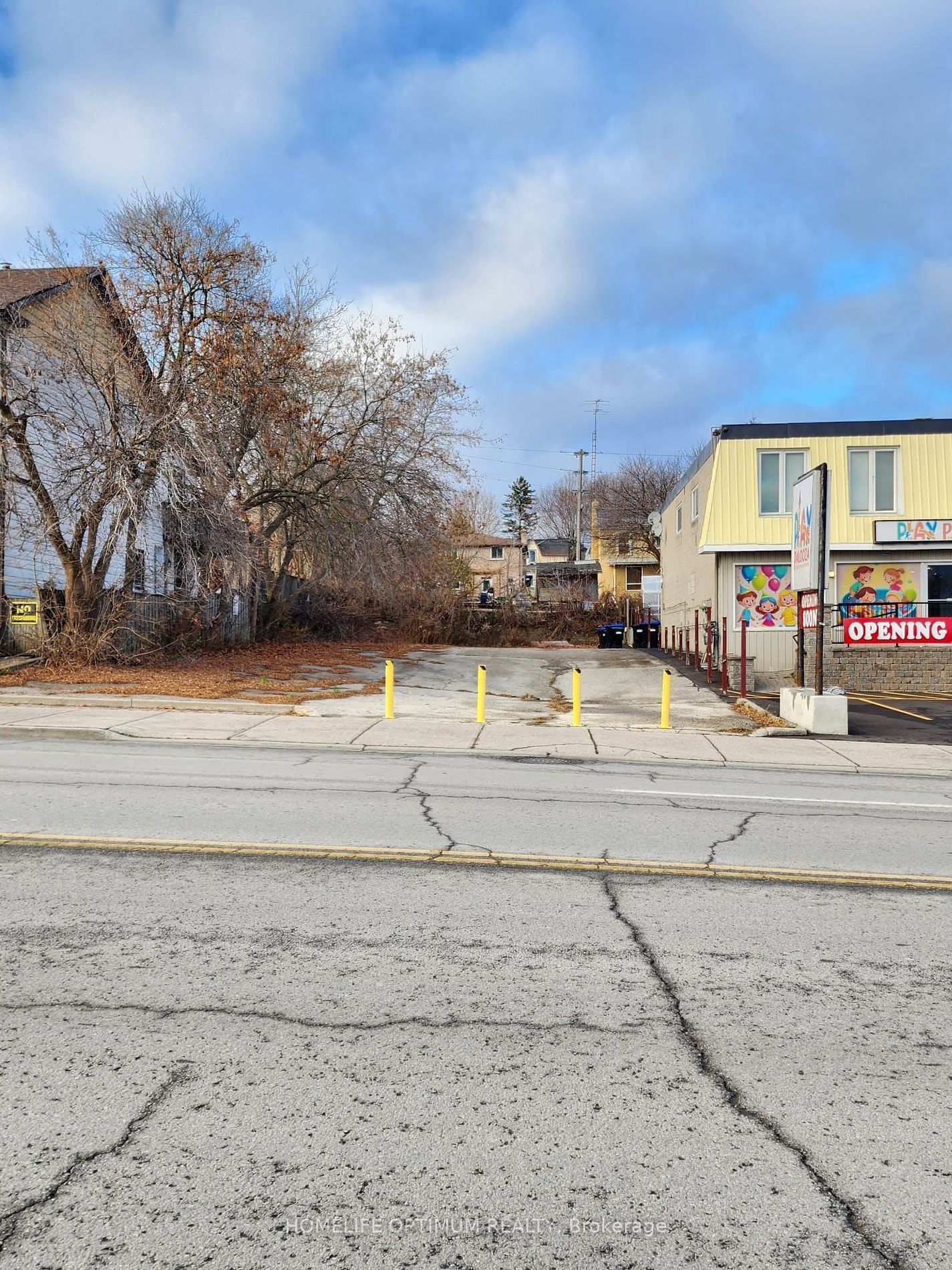$979,000
99 Holland Street, Bradford West Gwillimbury, ON L3Z 2A8
Bradford, Bradford West Gwillimbury,
0
|
0
|
7,350 sq.ft.
|




 Properties with this icon are courtesy of
TRREB.
Properties with this icon are courtesy of
TRREB.![]()
Many uses. C1 zoning. Preliminary discussion for building a mix use main floor commercial and 10 2 bedroom apartments. Totaling six floors . High density area. Preliminary architecture and planning work to build 11 units. Located on main street downtown Bradford. Close to shopping, restaurants, go Transit.
Property Info
MLS®:
N12008977
Listing Courtesy of
HOMELIFE OPTIMUM REALTY
Floor Space
7350 7350
Lot Size
7326 sq.ft.
Last Updated
2025-03-08
Property Type
Commerece
Listed Price
$979,000
Unit Pricing
$133/sq.ft.
Tax Estimate
$6,424/Year
More Details
Water Supply
None
Foundation
None
Summary
- HoldoverDays: 90
- Property Type: Commercial
- Property Sub Type: Land
- Directions: Holland St & Barrie
- Tax Year: 2024
Location and General Information
Taxes and HOA Information
Property
- Building Area Total: 7350
- Building Area Units: Square Feet
- LotSizeUnits: Feet
- LotDepth: 148
- LotWidth: 49.5
Property and Assessments
Lot Information
Sold History
MAP & Nearby Facilities
(The data is not provided by TRREB)
Map
Nearby Facilities
Public Transit ({{ nearByFacilities.transits? nearByFacilities.transits.length:0 }})
SuperMarket ({{ nearByFacilities.supermarkets? nearByFacilities.supermarkets.length:0 }})
Hospital ({{ nearByFacilities.hospitals? nearByFacilities.hospitals.length:0 }})
Other ({{ nearByFacilities.pois? nearByFacilities.pois.length:0 }})
School Catchments
| School Name | Type | Grades | Catchment | Distance |
|---|---|---|---|---|
| {{ item.school_type }} | {{ item.school_grades }} | {{ item.is_catchment? 'In Catchment': '' }} | {{ item.distance }} |
Market Trends
Mortgage Calculator
(The data is not provided by TRREB)
Nearby Similar Active listings
Nearby Open House listings
Nearby Price Reduced listings
MLS Listing Browsing History





