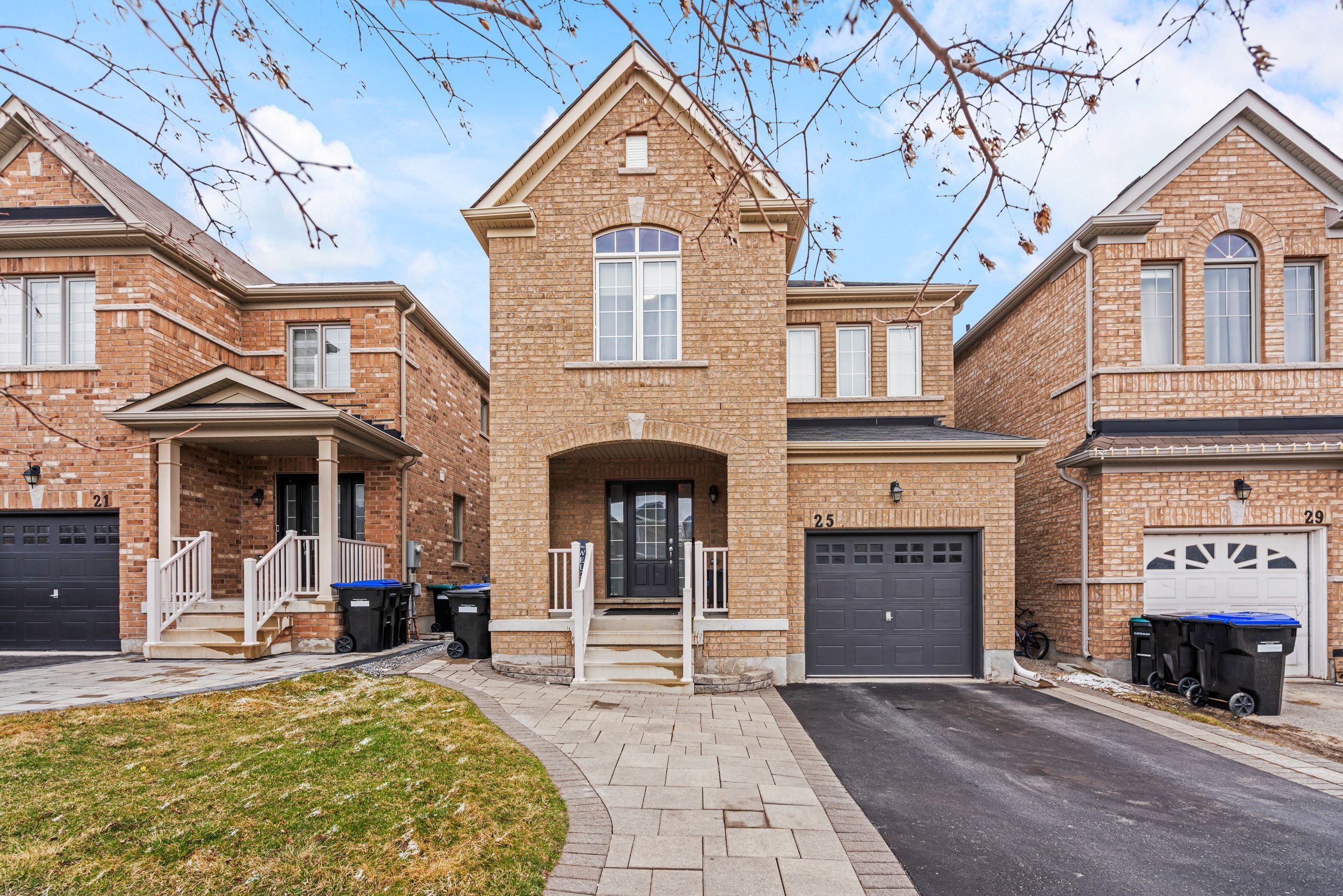$968,900
$19,90025 Long Street, Bradford West Gwillimbury, ON L3Z 0L7
Bradford, Bradford West Gwillimbury,


























 Properties with this icon are courtesy of
TRREB.
Properties with this icon are courtesy of
TRREB.![]()
Welcome to fully detached all brick home at 25 Long Street, in highly sought after community of Bradford. LOCATION, LOCATION, LOCATION. Enjoy the convenience of walking to shopping, public transportation, daycare and schools. Hwy. 400 is within easy reach making your daily commute effortless. Pride of Ownership! Meticulously maintained inside and out. The inviting spacious foyer offers a large entry closet leading to a functional and airy open concept main floor layout. This design is ideal for effortless daily living and seamless entertaining. Upstairs is the comfort and convenience of a good sized laundry room with 3 spacious bedrooms. The primary bedroom offers a large walk-in closet and a private ensuite complete with a separate shower and corner tub. The heart of this home features stainless steel appliances with lots of cabinets and upgrades such as a base corner cabinet for extra storage, deep upper cabinets over the fridge with side gable at fridge location and upper angled corner cupboard giving you lots of extra space to store your kitchen items. The Extended interlock driveway accommodates an extra car and the recently installed concrete stone path along one side to the concrete stone patio section of the fully fenced manicured backyard is perfect for gatherings.
- HoldoverDays: 90
- Architectural Style: 2-Storey
- Property Type: Residential Freehold
- Property Sub Type: Detached
- DirectionFaces: East
- GarageType: Attached
- Directions: Miller Park and Langford
- Tax Year: 2024
- ParkingSpaces: 2
- Parking Total: 3
- WashroomsType1: 1
- WashroomsType1Level: Ground
- WashroomsType2: 2
- WashroomsType2Level: Second
- BedroomsAboveGrade: 3
- Interior Features: Auto Garage Door Remote, Water Heater Owned, Water Purifier
- Basement: Full
- Cooling: Central Air
- HeatSource: Gas
- HeatType: Forced Air
- ConstructionMaterials: Brick
- Roof: Asphalt Shingle
- Sewer: Sewer
- Foundation Details: Concrete
- LotSizeUnits: Feet
- LotDepth: 111.55
- LotWidth: 30.18
- PropertyFeatures: Fenced Yard, Park, Public Transit, Rec./Commun.Centre
| School Name | Type | Grades | Catchment | Distance |
|---|---|---|---|---|
| {{ item.school_type }} | {{ item.school_grades }} | {{ item.is_catchment? 'In Catchment': '' }} | {{ item.distance }} |



























