$899,000
105 Longview Drive, Bradford West Gwillimbury, ON L3Z 2Z2
Bradford, Bradford West Gwillimbury,
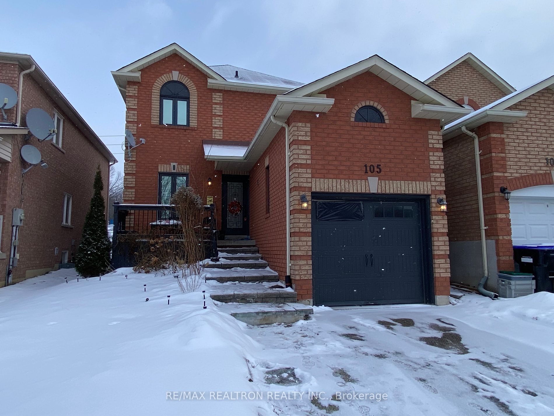
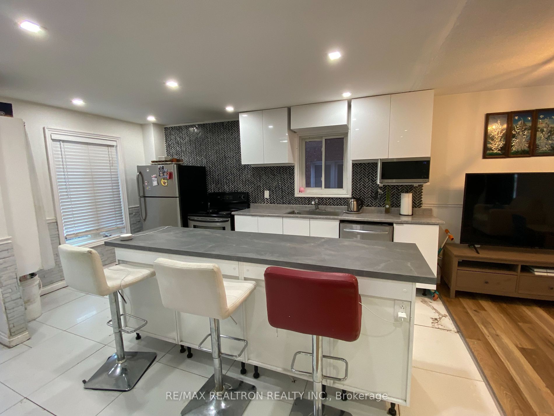
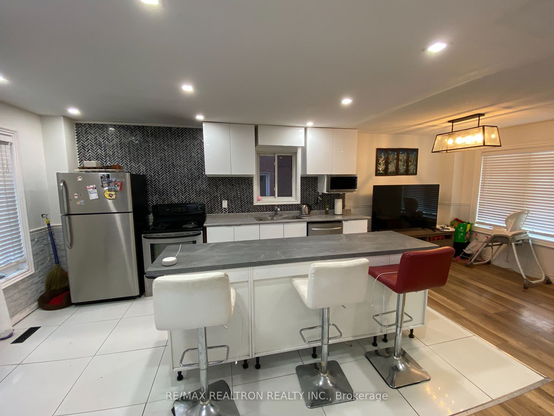
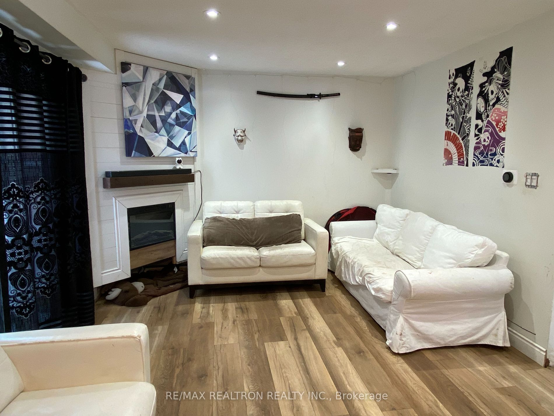
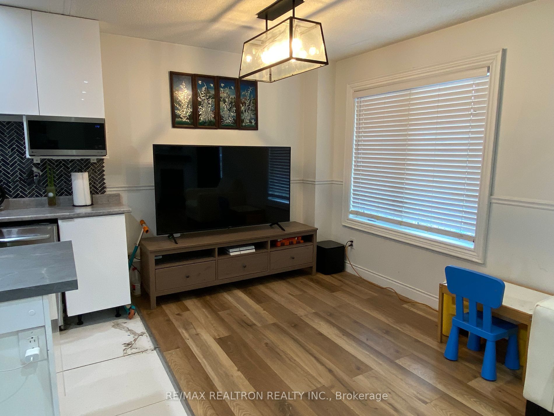
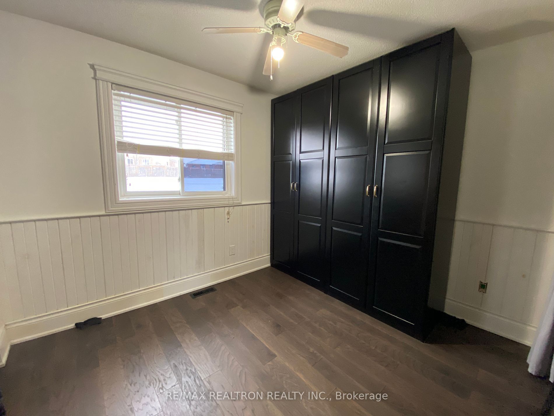
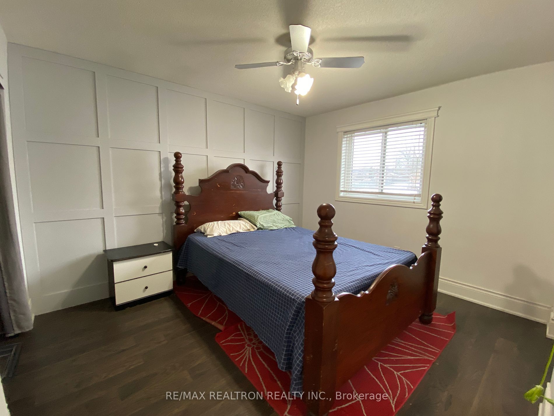
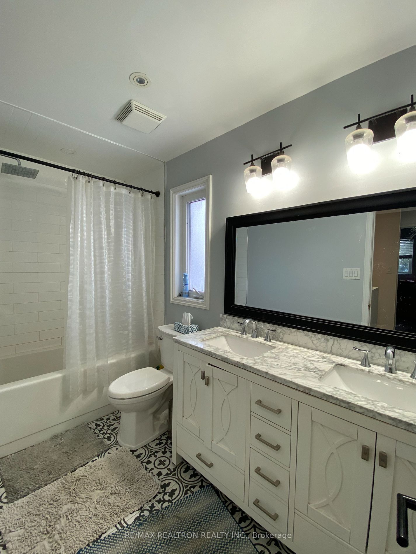
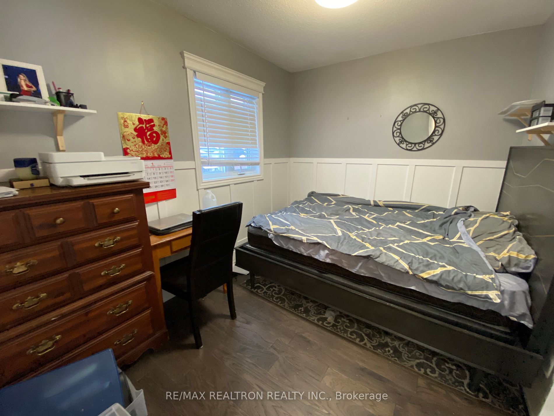
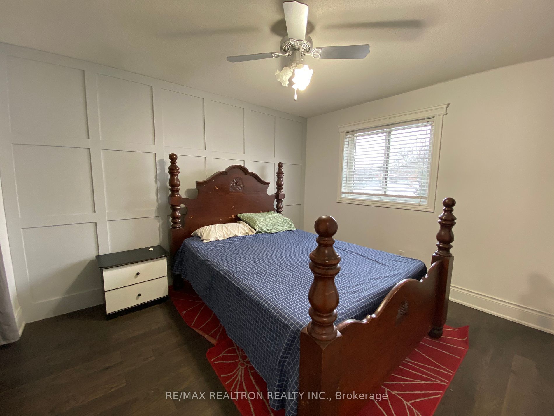
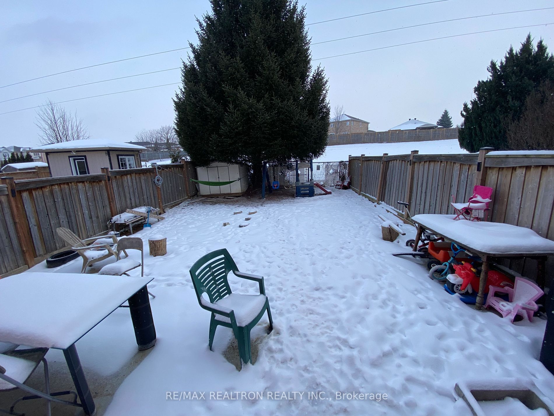
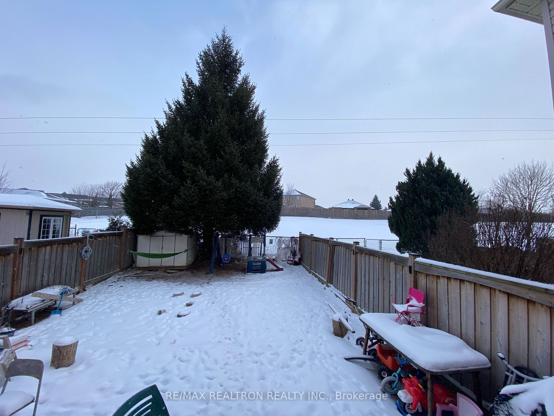
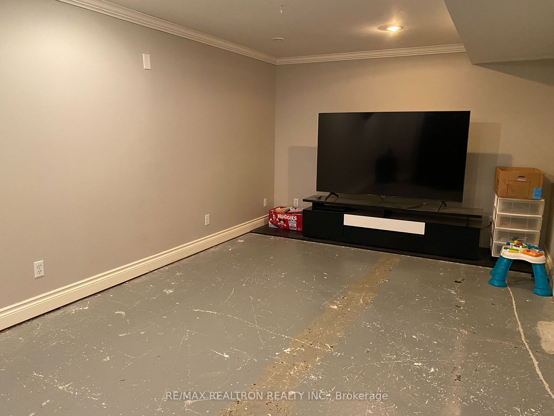
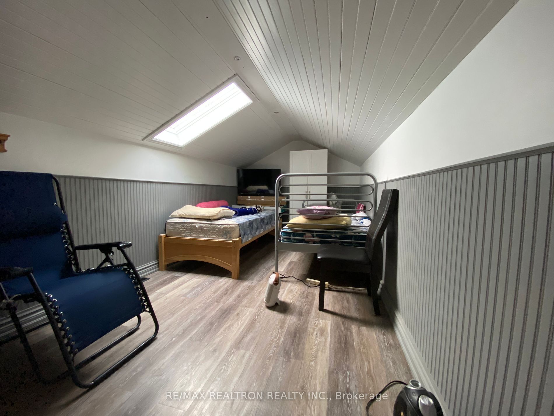
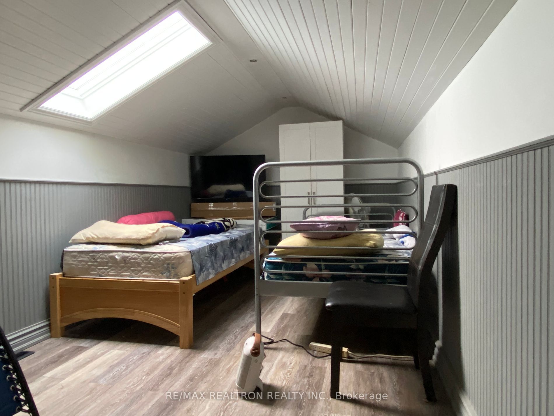
 Properties with this icon are courtesy of
TRREB.
Properties with this icon are courtesy of
TRREB.![]()
BACKING TO OPEN GREEN SPACE, STUNNING 3 BEDROOM, 2 STOREY, FINISHED BASEMENT, LOCATED IN THEHEART OF BRADFORD, MODERN OPEN CONCEPT KITCHEN WALK OUT TO FULLY FENCED BACKYARD WITH ABEAUTIFUL GREEN SPACE LOT IDEAL FOR BARBECUES OR ENJOYING A MORNING COFFEE, 3 BRIGHT SPACIOUSBEDROOMS WITH CLOSET AND LARGE LOFT CAN BE USED FOR FAMILY GATHERING. OPEN CONCEPT KITCHEN WITHSTAINLESS STEEL APPLIANCES AND CENTER ISLAND, A LARGE RECREATION ROOM, PROVIDING AMPLE SPACEFOR A HOME GYM, GAME ROOM, OR MEDIA CENTER, WITH ITS PRIME LOCATION IN THE HEART OF BRADFORD,RESIDENTS CAN ENJOY EASY ACCESS TO LOCAL AMENITIES, INCLUDING SHOP RESTAURANTS, PARKS, ANDSCHOOL AND MORE
- HoldoverDays: 180
- Architectural Style: 2-Storey
- Property Type: Residential Freehold
- Property Sub Type: Detached
- DirectionFaces: East
- GarageType: Attached
- Directions: Professor Day/Northgate
- Tax Year: 2024
- Parking Features: Private
- ParkingSpaces: 1
- Parking Total: 2
- WashroomsType1: 1
- WashroomsType1Level: Main
- WashroomsType2: 1
- WashroomsType2Level: Second
- BedroomsAboveGrade: 3
- BedroomsBelowGrade: 1
- Interior Features: Carpet Free, Floor Drain
- Basement: Finished
- Cooling: Central Air
- HeatSource: Gas
- HeatType: Forced Air
- LaundryLevel: Lower Level
- ConstructionMaterials: Brick
- Roof: Other
- Sewer: Sewer
- Foundation Details: Other
- Parcel Number: 580320092
- LotSizeUnits: Feet
- LotDepth: 111.55
- LotWidth: 29.53
| School Name | Type | Grades | Catchment | Distance |
|---|---|---|---|---|
| {{ item.school_type }} | {{ item.school_grades }} | {{ item.is_catchment? 'In Catchment': '' }} | {{ item.distance }} |
















