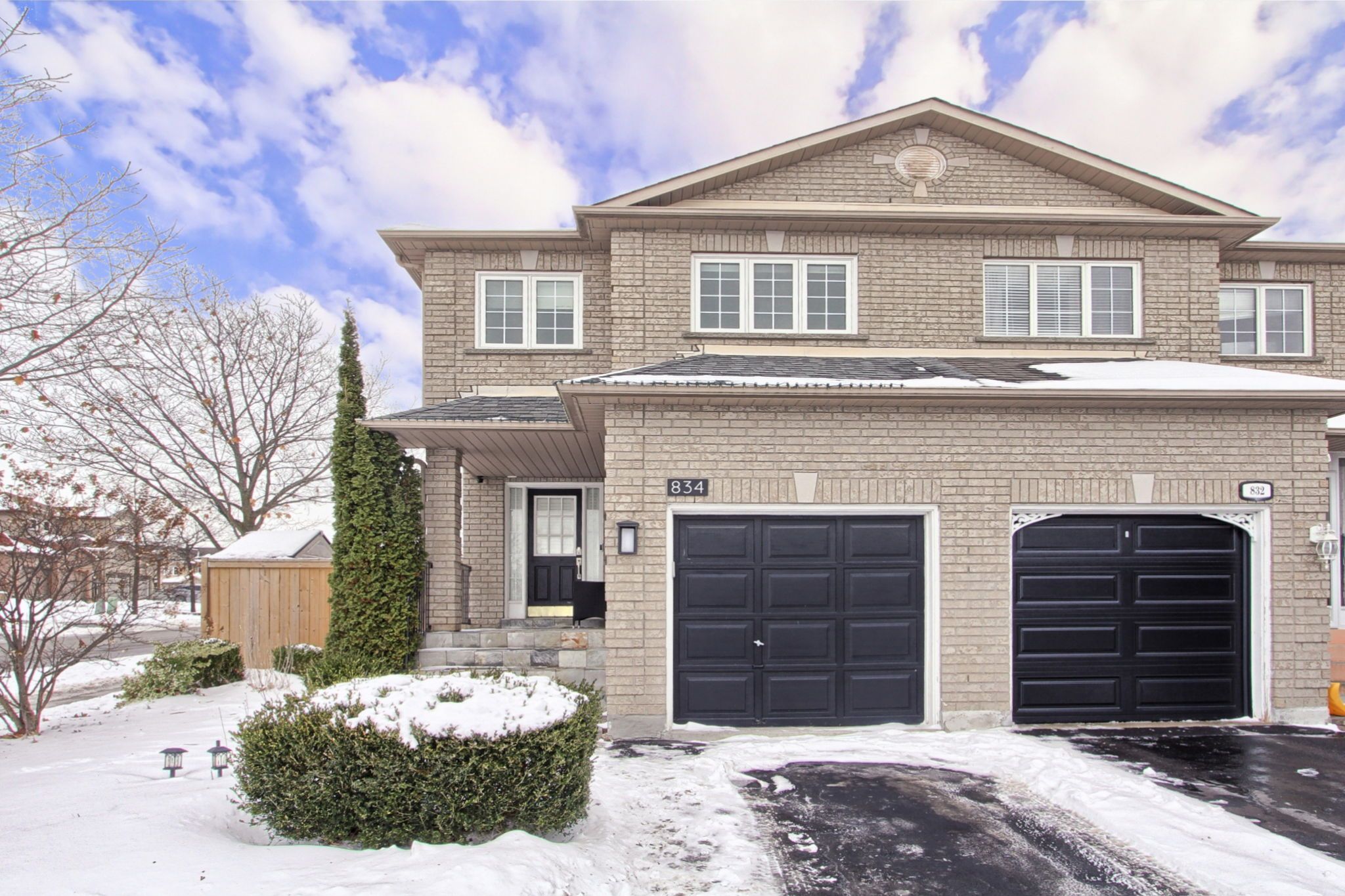$1,199,999
$18,001834 Pucks Place, Newmarket, ON L3X 2K3
Stonehaven-Wyndham, Newmarket,




























 Properties with this icon are courtesy of
TRREB.
Properties with this icon are courtesy of
TRREB.![]()
Renovated *Top to Bottom*! Come See this Spacious and Gorgeously Maintained 3BED 4BATH Semi in the Heart of the Highly Desirable STONEHAVEN area! Incredible Lighting Throughout! Renovated in 2022 and 2023 which included: New furnace, New Open Concept Kitchen, New Dining Area and Living Room! New Hardwood floors throughout, New Smoked Glass W/I Closet! New Main Staircase! New Front Foyer! New paint throughout! ALL Washrooms Renovated with all new Pieces!! Brand New Fencing, New Landscaping! NO Expenses Spared for these Reno's! Jacuzzi and BBQ in your Private Oasis Backyard included. Lots of Storage Areas and Cold Cellar. Steps to Stonehaven Elem School! **Please Note Seller and LA are related parties**
- HoldoverDays: 60
- Architectural Style: 2-Storey
- Property Type: Residential Freehold
- Property Sub Type: Semi-Detached
- DirectionFaces: South
- GarageType: Attached
- Directions: Go North on Dillman from Stonehaven and make a Left (west) onto Pucks
- Tax Year: 2024
- ParkingSpaces: 2
- Parking Total: 3
- WashroomsType1: 1
- WashroomsType1Level: Second
- WashroomsType2: 1
- WashroomsType2Level: Second
- WashroomsType3: 1
- WashroomsType3Level: Ground
- WashroomsType4: 1
- WashroomsType4Level: Basement
- BedroomsAboveGrade: 3
- Fireplaces Total: 1
- Interior Features: Water Heater, Water Softener
- Basement: Finished
- Cooling: Central Air
- HeatSource: Gas
- HeatType: Forced Air
- LaundryLevel: Lower Level
- ConstructionMaterials: Brick
- Roof: Asphalt Shingle
- Sewer: Sewer
- Foundation Details: Concrete
- Parcel Number: 036231710
- LotSizeUnits: Metres
- LotDepth: 106.7
- LotWidth: 15.22
| School Name | Type | Grades | Catchment | Distance |
|---|---|---|---|---|
| {{ item.school_type }} | {{ item.school_grades }} | {{ item.is_catchment? 'In Catchment': '' }} | {{ item.distance }} |





























