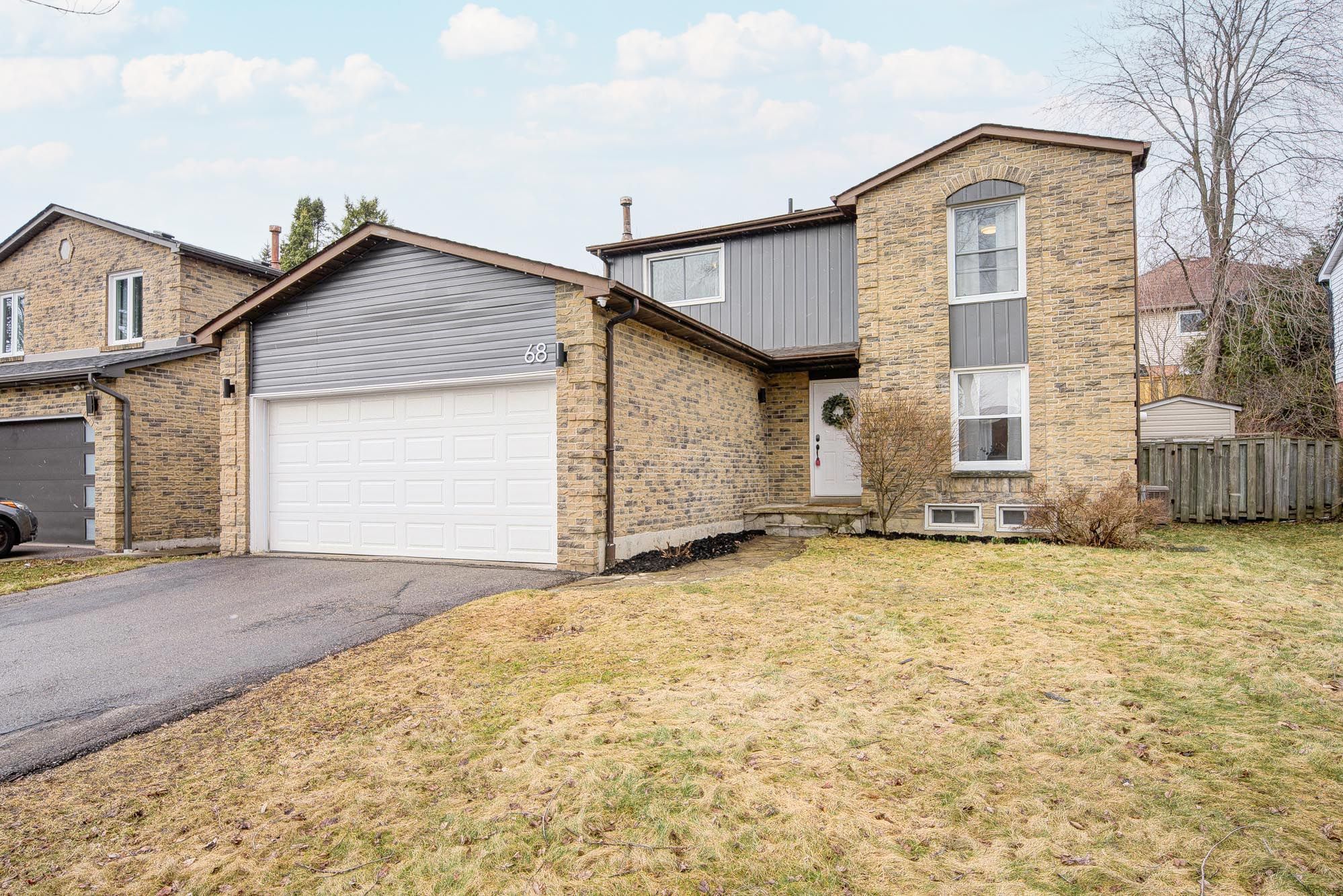$1,099,900
68 Batson Drive, Aurora, ON L4G 3P8
Aurora Village, Aurora,






































 Properties with this icon are courtesy of
TRREB.
Properties with this icon are courtesy of
TRREB.![]()
WOW! Outstanding Value! This beautifully maintained and Renovated 2-story home offers charm, modern upgrades, and income potential with a 2-bedroom Basement Apartment featuring a kitchen and washroom! Highlights include new hardwood floors, a spacious family room with a cozy wood-burning fireplace, and a newly updated kitchen with elegant stone countertops. Recent upgrades include pot lights, new tile floors in washrooms and entrance, and a fully renovated basement with new flooring, an updated countertop, and a modernized washroom. Additional updates: Newer A/C (2020), upgraded windows (2013), roof (2013), and furnace (2012).Situated on a premium lot with a DOUBLE garage and a long driveway that fits 4 cars, this home is in a highly sought-after neighborhood, close to top-rated English & French Immersion schools, a community center, shopping, transit, and the GO station. **** PRICED TO SELL !! Detached 2-car garage home on a premium lot !! Outstanding Value Compared to Similar Properties in the area. Don't miss this incredible opportunity! *****
- HoldoverDays: 90
- Architectural Style: 2-Storey
- Property Type: Residential Freehold
- Property Sub Type: Detached
- DirectionFaces: North
- GarageType: Attached
- Directions: Yonge and Batson
- Tax Year: 2025
- ParkingSpaces: 4
- Parking Total: 6
- WashroomsType1: 1
- WashroomsType1Level: Main
- WashroomsType2: 1
- WashroomsType2Level: Second
- WashroomsType3: 1
- WashroomsType3Level: Second
- WashroomsType4: 1
- WashroomsType4Level: Basement
- BedroomsAboveGrade: 3
- BedroomsBelowGrade: 2
- Fireplaces Total: 1
- Interior Features: Carpet Free
- Basement: Apartment, Finished
- Cooling: Central Air
- HeatSource: Gas
- HeatType: Forced Air
- LaundryLevel: Lower Level
- ConstructionMaterials: Brick
- Roof: Unknown
- Sewer: Sewer
- Foundation Details: Unknown
- Parcel Number: 036410444
- LotSizeUnits: Feet
- LotDepth: 111.5
- LotWidth: 48.83
| School Name | Type | Grades | Catchment | Distance |
|---|---|---|---|---|
| {{ item.school_type }} | {{ item.school_grades }} | {{ item.is_catchment? 'In Catchment': '' }} | {{ item.distance }} |







































