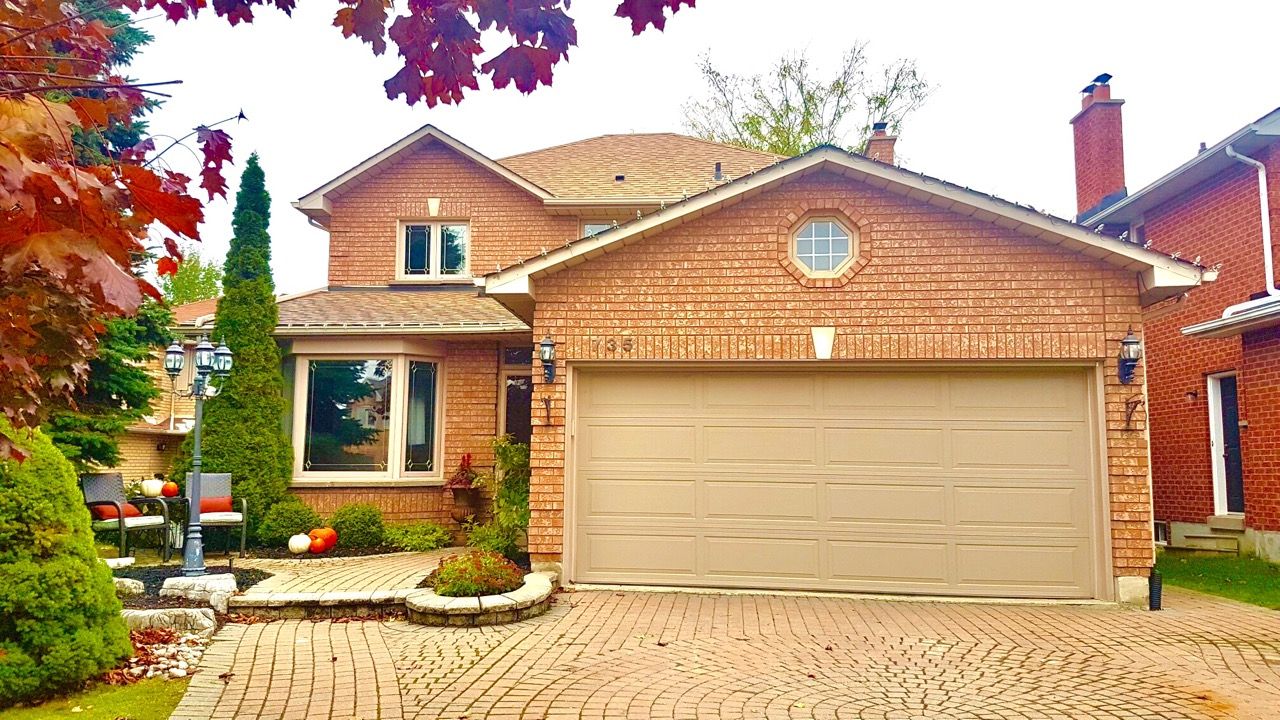$1,195,000
$129,900735 Firth Court, Newmarket, ON L3Y 8H8
Gorham-College Manor, Newmarket,




















 Properties with this icon are courtesy of
TRREB.
Properties with this icon are courtesy of
TRREB.![]()
Executive Home on quiet Court location. In desirable College manner Estates. 3 + 1 bedrooms .Plus office/ gym with double glass doors in the basement full size window two backyard. jacuzzi tub in principle ensuite. Extra wide lot. Walk out basement to Muskoka Like setting with mature trees and rock pond with waterfall. Large deck off the kitchen overlooking the pond and trees. No views of house behind you. Newly renovated. All hardwood floors main floor and second level. Also in the basement. Kitchen updated with new appliances, kitchen cupboards and quartz countertop with undermounted double stainless steel sink. Insulated garage door and interlocking driveway. Two gas fireplaces one on main floor in the family room and the other in basement Recreation room. Cold Storage in basement.*For Additional Property Details Click The Brochure Icon Below*
- Architectural Style: 2-Storey
- Property Type: Residential Freehold
- Property Sub Type: Detached
- DirectionFaces: North
- GarageType: Attached
- Directions: Near Mulock and College Manor. Newmarket
- Tax Year: 2024
- Parking Features: Private Double
- ParkingSpaces: 4
- Parking Total: 6
- WashroomsType1: 1
- WashroomsType2: 2
- WashroomsType3: 1
- BedroomsAboveGrade: 3
- BedroomsBelowGrade: 1
- Interior Features: Auto Garage Door Remote, Bar Fridge, Carpet Free, Central Vacuum, On Demand Water Heater, Separate Hydro Meter, Storage, Water Heater Owned, Water Meter, Water Softener
- Basement: Finished with Walk-Out
- Cooling: Central Air
- HeatSource: Gas
- HeatType: Forced Air
- ConstructionMaterials: Brick
- Roof: Asphalt Shingle
- Sewer: Sewer
- Foundation Details: Concrete
- Parcel Number: 036130528
- LotSizeUnits: Feet
- LotWidth: 61.35
| School Name | Type | Grades | Catchment | Distance |
|---|---|---|---|---|
| {{ item.school_type }} | {{ item.school_grades }} | {{ item.is_catchment? 'In Catchment': '' }} | {{ item.distance }} |





















