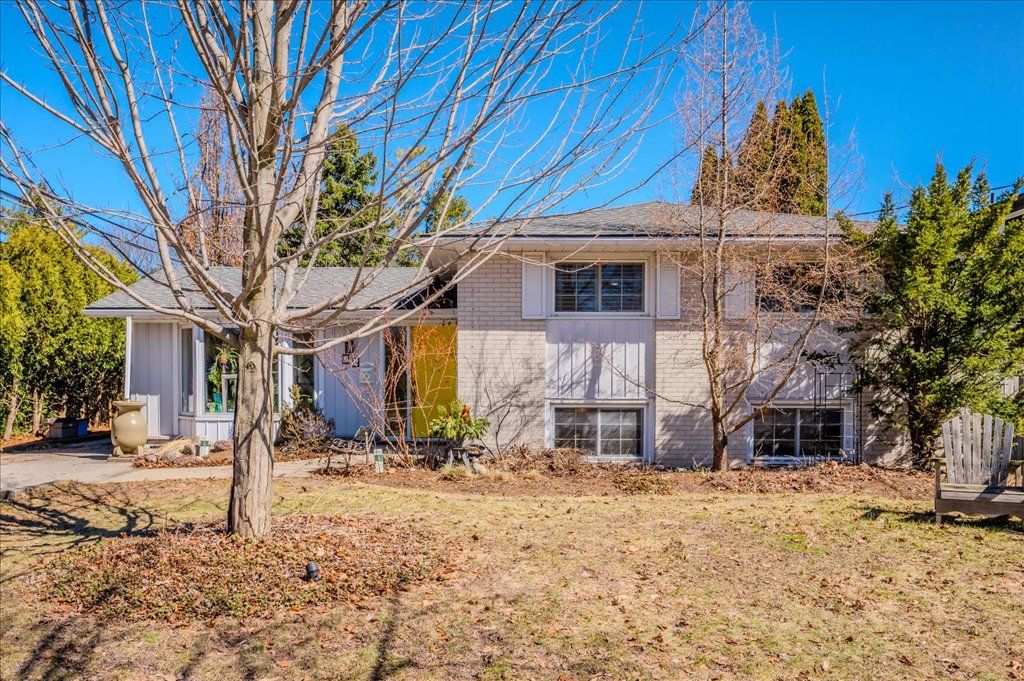$750,000




































 Properties with this icon are courtesy of
TRREB.
Properties with this icon are courtesy of
TRREB.![]()
Welcome to 52 Avon Road, a charming 3-bedroom sidesplit in a prime Kitchener location! This well-maintained detached home offers a functional layout with multiple living spaces to enjoy. The main floor family room provides a cozy retreat with a walkout to a large deck, perfect for entertaining or relaxing in the private backyard. Upstairs is the home's updated main bathroom as well as 3 spacious bedrooms all featuring ample closet space and hardwood floors. The finished basement is a standout feature, boasting a separate entrance, fireplace, and bar-ideal for additional living space or potential in-law setup. Conveniently located near Victoria Street and Conestoga Parkway, this home is just a short walk to the scenic trails of Stanley Park Conservation Area, seamlessly connecting you to Kitchener's extensive trail system. Families will appreciate the proximity to École David Saint-Jacques, Smithson Public School, and Canadian Martyrs Catholic Elementary School. A fantastic opportunity in a desirable neighborhood-don't miss your chance to call this home! **INTERBOARD LISTING: CORNERSTONE - WATERLOO REGION**
- HoldoverDays: 90
- Architectural Style: Sidesplit 3
- Property Type: Residential Freehold
- Property Sub Type: Detached
- DirectionFaces: North
- Directions: Victoria / Frederick / Avon
- Tax Year: 2024
- Parking Features: Private
- ParkingSpaces: 3
- Parking Total: 3
- WashroomsType1: 1
- WashroomsType1Level: Second
- WashroomsType2: 1
- WashroomsType2Level: Basement
- BedroomsAboveGrade: 3
- Interior Features: In-Law Capability, Storage
- Basement: Finished, Walk-Up
- Cooling: Other
- HeatSource: Gas
- HeatType: Forced Air
- ConstructionMaterials: Aluminum Siding, Brick Front
- Roof: Asphalt Shingle
- Sewer: Sewer
- Foundation Details: Poured Concrete
- LotSizeUnits: Feet
- LotDepth: 108.27
- LotWidth: 59.97
| School Name | Type | Grades | Catchment | Distance |
|---|---|---|---|---|
| {{ item.school_type }} | {{ item.school_grades }} | {{ item.is_catchment? 'In Catchment': '' }} | {{ item.distance }} |





































