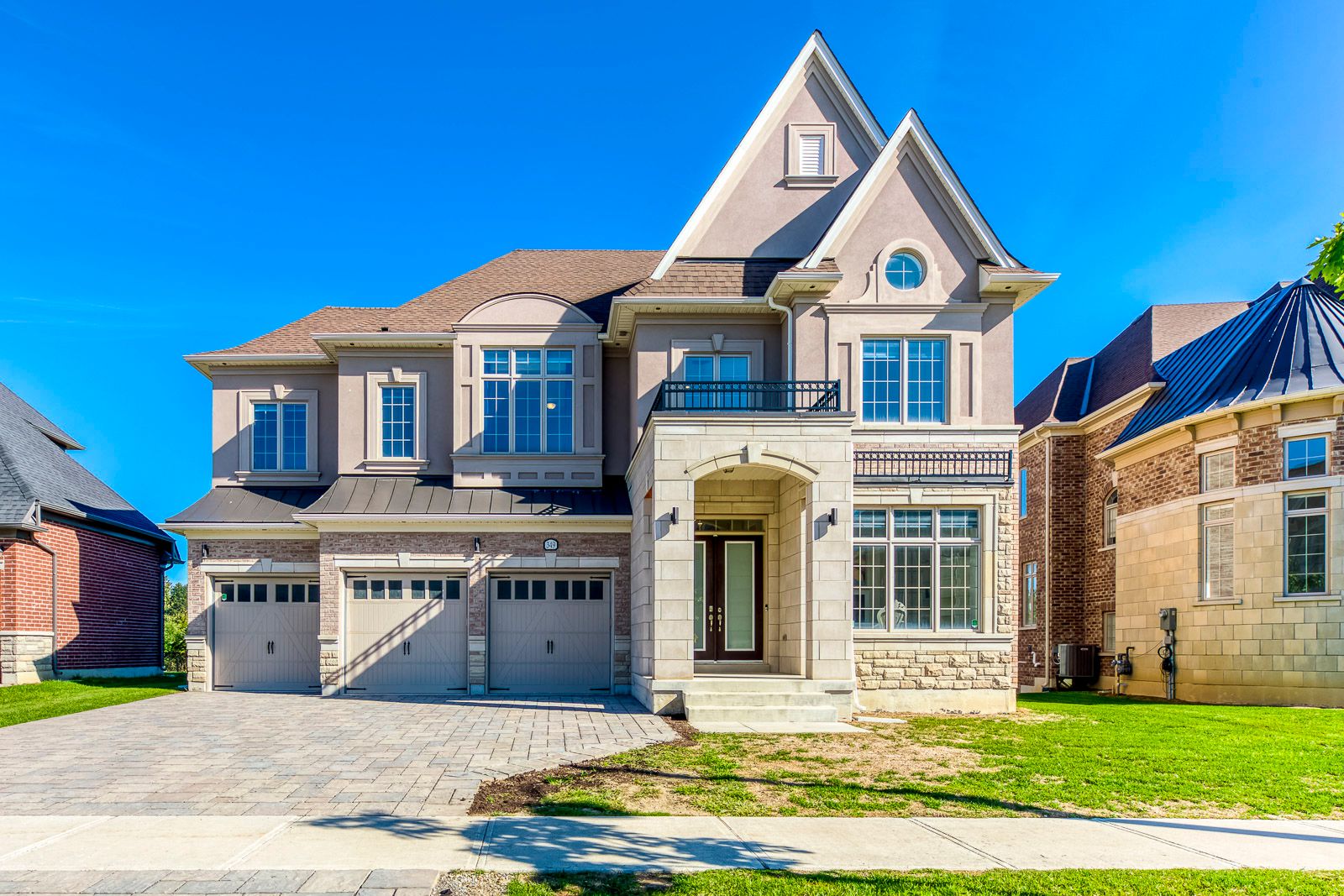$3,980,000
349 Torrey Pines Road, Vaughan, ON L4H 3X3
Kleinburg, Vaughan,







































 Properties with this icon are courtesy of
TRREB.
Properties with this icon are courtesy of
TRREB.![]()
Magnificent lookout ravine lot with close to 6000 Square feet luxurious living space. 10 Ft ceiling on main level and basement. 9 Ft ceiling on 2nd floor and 8 Ft on 3rd level. Hardwood floor (above grade) & pot lights throughout the house. Stunning fully upgraded kitchen with servery and brand new high-end appliances. Loft-style apartment on the 3rd floor with Juliette Balcony great for family with young teenager who needs their own private area. Newly renovated basement with bar and wine cellar. Interlock driveway. Exterior pot lights around the house. New enclosed backyard fence. Close To Hwy 400, 407, and 427. Furniture inclusion available upon negotiation.
- HoldoverDays: 90
- Architectural Style: 2 1/2 Storey
- Property Type: Residential Freehold
- Property Sub Type: Detached
- DirectionFaces: North
- GarageType: Attached
- Directions: Hwy 27 & Major Mackenzie Drive
- Tax Year: 2024
- ParkingSpaces: 6
- Parking Total: 9
- WashroomsType1: 1
- WashroomsType1Level: Second
- WashroomsType2: 1
- WashroomsType2Level: Second
- WashroomsType3: 2
- WashroomsType3Level: Second
- WashroomsType4: 1
- WashroomsType4Level: Third
- WashroomsType5: 1
- WashroomsType5Level: Main
- BedroomsAboveGrade: 5
- BedroomsBelowGrade: 2
- Interior Features: Auto Garage Door Remote, Bar Fridge, Built-In Oven, Carpet Free, Floor Drain, Water Heater, Water Meter
- Basement: Finished
- Cooling: Central Air
- HeatSource: Gas
- HeatType: Forced Air
- LaundryLevel: Main Level
- ConstructionMaterials: Brick, Stucco (Plaster)
- Roof: Shingles
- Sewer: Sewer
- Foundation Details: Concrete, Poured Concrete
- Parcel Number: 033223025
- LotSizeUnits: Feet
- LotDepth: 133.99
- LotWidth: 70.89
- PropertyFeatures: Arts Centre, Fenced Yard, Golf, Greenbelt/Conservation, Hospital, Park
| School Name | Type | Grades | Catchment | Distance |
|---|---|---|---|---|
| {{ item.school_type }} | {{ item.school_grades }} | {{ item.is_catchment? 'In Catchment': '' }} | {{ item.distance }} |








































