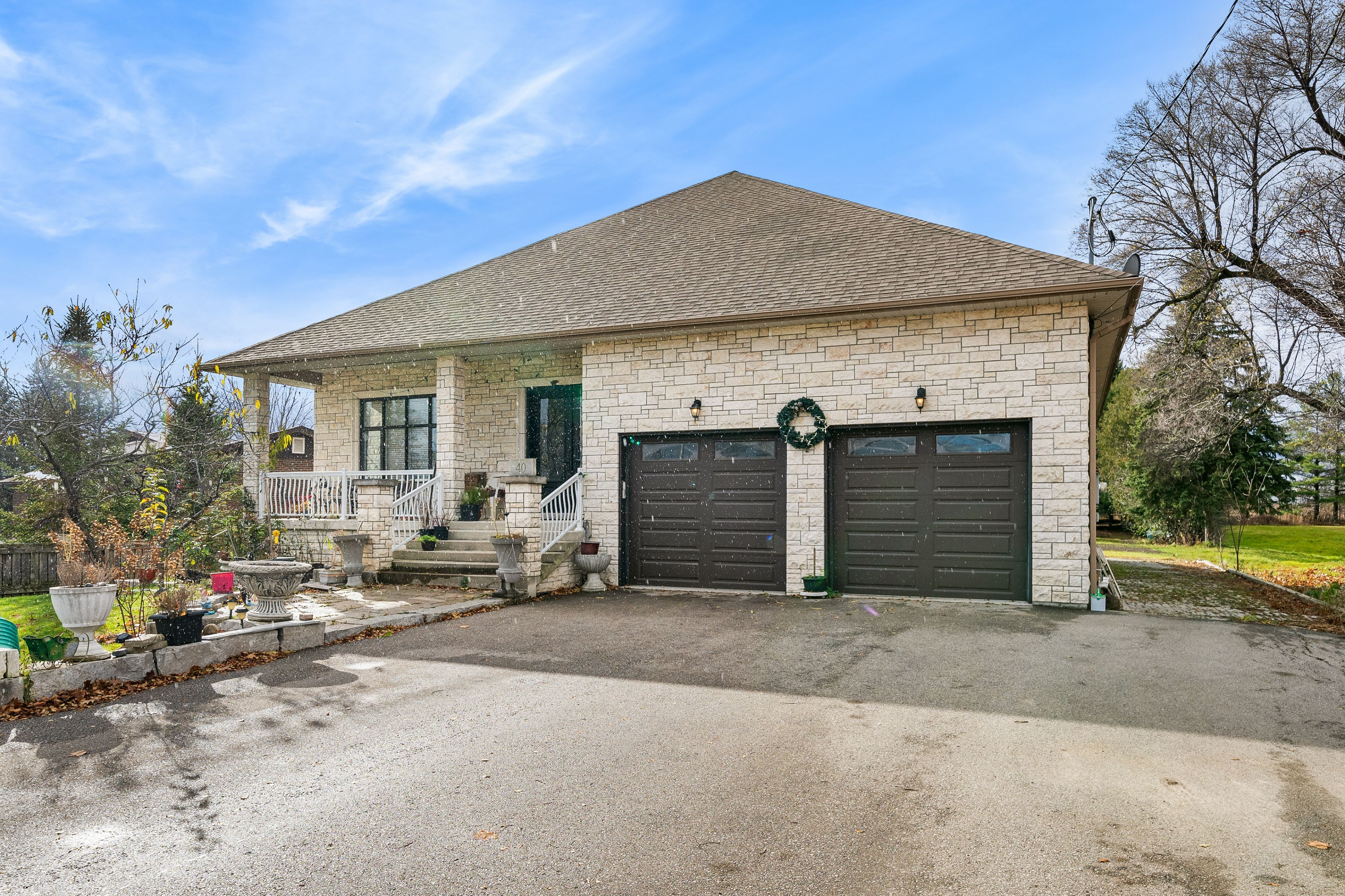$3,800,000
40 Simmons Street, Vaughan, ON L4L 1A7
Elder Mills, Vaughan,








































 Properties with this icon are courtesy of
TRREB.
Properties with this icon are courtesy of
TRREB.![]()
European-Inspired Custom Stone Home on an Expansive Lot in Prime Woodbridge. A rare find in the heart of Woodbridge, this stunning, west-facing European masonry stone home sits on an impressive 79.23 x 360.4 ft. lot, offering exceptional curb appeal, privacy, and room to grow. Custom built by the current (and only) owner with craftsmanship and care, this home features premium finishes from the foundation up. A grand extended driveway accommodates 12+ vehicles and leads to a double garage with convenient in-home access. Step onto the large, covered front porch and into a thoughtfully designed interior with soaring ceilings, oversized windows, and abundant natural light throughout. The chefs kitchen is the heart of the home, complete with natural granite countertops, a large center island, and quality cabinetry perfect for both everyday living and entertaining. Generously sized rooms offer flexibility for families of all sizes, and the expansive backyard provides endless opportunities for outdoor entertaining, relaxation, and enjoying vibrant sunsets. The home also features a massive 2-bedroom basement apartment with a private side entrance ideal for multi-generational living, in-law accommodations, or income potential as a rental unit. Seller is open to a Vendor Take-Back mortgage. This smoke-free, pet-free home has been immaculately maintained. Don't miss your chance to own a one-of-a-kind property in one of Woodbridges most sought-after communities.
- Architectural Style: Bungalow
- Property Type: Residential Freehold
- Property Sub Type: Detached
- DirectionFaces: West
- GarageType: Built-In
- Tax Year: 2023
- Parking Features: Private
- ParkingSpaces: 10
- Parking Total: 12
- WashroomsType1: 1
- WashroomsType1Level: Main
- WashroomsType2: 1
- WashroomsType2Level: Main
- WashroomsType3: 1
- WashroomsType3Level: Lower
- WashroomsType4: 1
- WashroomsType4Level: Lower
- BedroomsAboveGrade: 3
- BedroomsBelowGrade: 3
- Interior Features: Central Vacuum
- Basement: Apartment, Finished with Walk-Out
- Cooling: Central Air
- HeatSource: Gas
- HeatType: Forced Air
- ConstructionMaterials: Stone
- Roof: Shingles
- Sewer: Sewer
- Foundation Details: Unknown
- Parcel Number: 033180178
- LotSizeUnits: Feet
- LotDepth: 360.4
- LotWidth: 79.23
| School Name | Type | Grades | Catchment | Distance |
|---|---|---|---|---|
| {{ item.school_type }} | {{ item.school_grades }} | {{ item.is_catchment? 'In Catchment': '' }} | {{ item.distance }} |









































