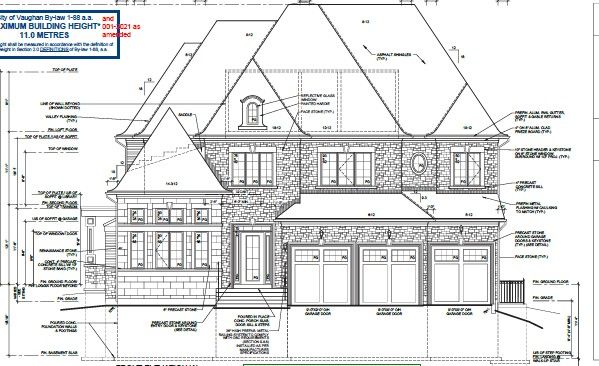$3,799,000
24 Hazelridge Court, Vaughan, ON L0J 1C0
Kleinburg, Vaughan,

 Properties with this icon are courtesy of
TRREB.
Properties with this icon are courtesy of
TRREB.![]()
Welcome 24 Hazelridge Court, situated in One Of Kleinburg's Most Prestigious Neighbourhoods - The Boulevard and best street. This Property Offers a Chance for you To finish A magnificent Custom-built Home To suit Your Style And Preferences. Approx 7140 Sq. Ft., This House is complete to electrical with many upgraded electrical rough-ins, plumbing and HVAC rough-in, furnace is in. The Property Is Being Sold In As-is Condition. Put your Personal Touch On this Premium Estate. Don't Miss This Rare Opportunity To Realize Your Dream Home. Attached Drawings are for reference only. Being sold "as is".
- HoldoverDays: 90
- Architectural Style: 2-Storey
- Property Type: Residential Freehold
- Property Sub Type: Detached
- DirectionFaces: North
- GarageType: Attached
- Directions: Hwy 27 & The Boulevard
- Tax Year: 2024
- Parking Features: Private
- ParkingSpaces: 4
- Parking Total: 7
- WashroomsType1: 1
- WashroomsType1Level: Basement
- WashroomsType2: 1
- WashroomsType2Level: Main
- WashroomsType3: 3
- WashroomsType3Level: Second
- WashroomsType4: 2
- WashroomsType4Level: Second
- WashroomsType5: 1
- WashroomsType5Level: Second
- BedroomsAboveGrade: 5
- BedroomsBelowGrade: 1
- Fireplaces Total: 6
- Interior Features: In-Law Capability, Storage, Rough-In Bath
- Basement: Unfinished
- HeatSource: Gas
- HeatType: Forced Air
- ConstructionMaterials: Brick, Stone
- Roof: Asphalt Shingle
- Sewer: Sewer
- Foundation Details: Concrete, Slab
- LotSizeUnits: Feet
- LotDepth: 171
- LotWidth: 55.71
| School Name | Type | Grades | Catchment | Distance |
|---|---|---|---|---|
| {{ item.school_type }} | {{ item.school_grades }} | {{ item.is_catchment? 'In Catchment': '' }} | {{ item.distance }} |



