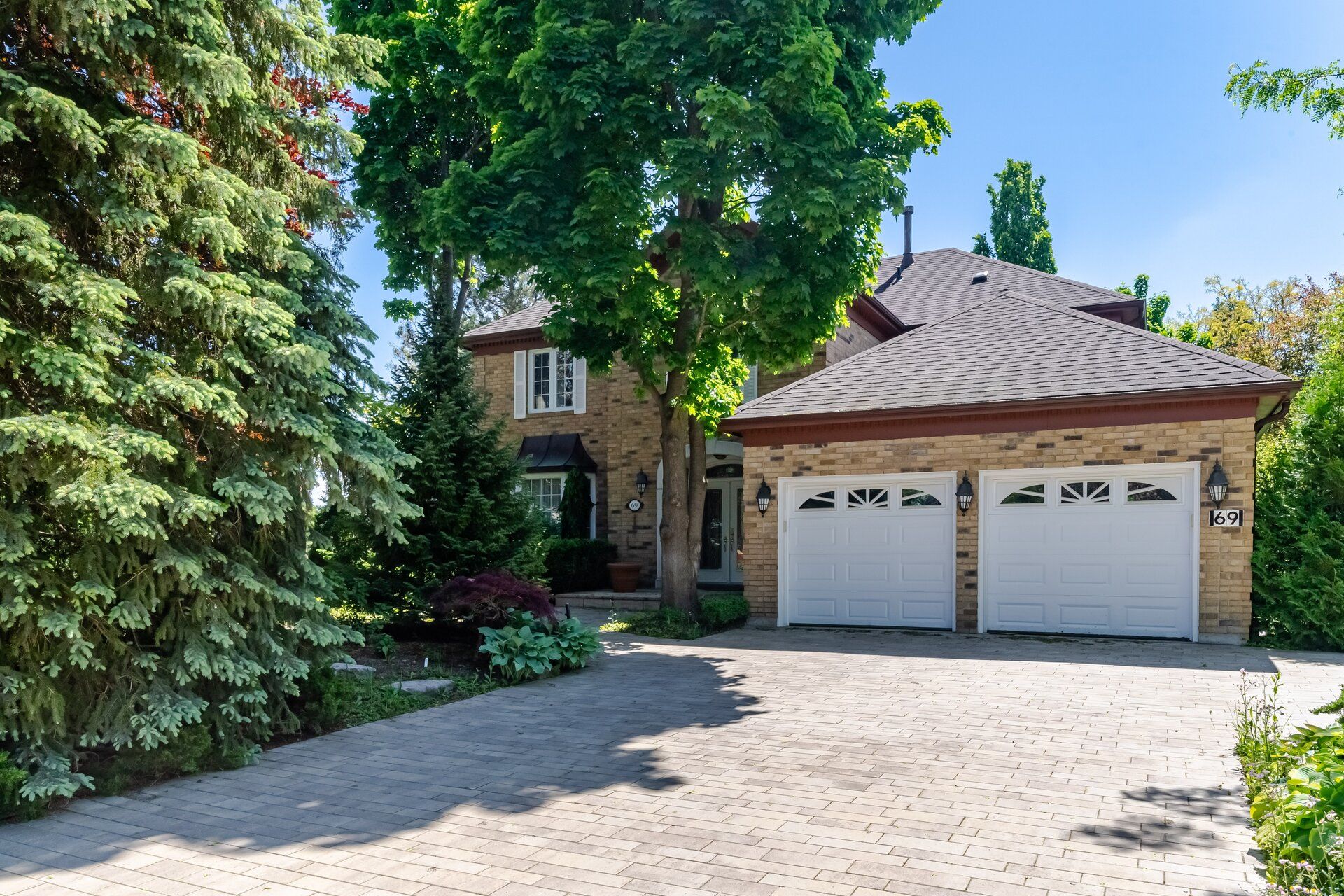$3,698,000
69 Kirkhill Place, Vaughan, ON L4L 7E5
Islington Woods, Vaughan,













































 Properties with this icon are courtesy of
TRREB.
Properties with this icon are courtesy of
TRREB.![]()
Sophisticated luxury living in Vaughan. This remarkable 2 storey property is surrounded by trees and beautifully landscaped greenery with inground pool, gazebo & hot tub on an oversized irregular pie shaped lot. Enter to sparkling marble floors in the foyer. This opulent dream home features pot lights and hardwood floors throughout. With its large windows the home is bathed in natural light. The main level has a living room, formal dining room and a family room with a fireplace. Plus, the timeless eat-in kitchen features granite counters & the solarium like breakfast area has a walk-out to the deck. Perfect for outdoor entertaining. The chic primary bedroom boasts double closets, Juliette balcony, 5 pc ensuite with tub. The finished basement has a Spacious Rec Rm with walkout, kitchen and 3 piece bathroom plus additional walkup entrance. Step into your private backyard retreat with an in ground pool, gazebo and hot tub and wonderful garden oasis. Ample parking space with a double garage. Exclusively located near Woodbridge Highlands Park, Boyd Conservation, Trails, Golf and much more!
- HoldoverDays: 120
- Architectural Style: 2-Storey
- Property Type: Residential Freehold
- Property Sub Type: Detached
- DirectionFaces: West
- GarageType: Attached
- Directions: Clarence & Wycliffe near Rutherford
- Tax Year: 2024
- Parking Features: Private
- ParkingSpaces: 6
- Parking Total: 8
- WashroomsType1: 1
- WashroomsType1Level: Main
- WashroomsType2: 1
- WashroomsType2Level: Second
- WashroomsType3: 1
- WashroomsType3Level: Second
- WashroomsType4: 1
- WashroomsType4Level: Second
- WashroomsType5: 1
- WashroomsType5Level: Basement
- BedroomsAboveGrade: 4
- BedroomsBelowGrade: 1
- Interior Features: Carpet Free
- Basement: Finished with Walk-Out, Apartment
- Cooling: Central Air
- HeatSource: Gas
- HeatType: Forced Air
- LaundryLevel: Upper Level
- ConstructionMaterials: Brick
- Roof: Asphalt Shingle
- Pool Features: Inground
- Sewer: Sewer
- Foundation Details: Concrete
- Parcel Number: 33060091
- LotSizeUnits: Feet
- LotDepth: 191.21
- LotWidth: 52.1
- PropertyFeatures: Cul de Sac/Dead End, Rec./Commun.Centre, School, Golf, Park
| School Name | Type | Grades | Catchment | Distance |
|---|---|---|---|---|
| {{ item.school_type }} | {{ item.school_grades }} | {{ item.is_catchment? 'In Catchment': '' }} | {{ item.distance }} |














































