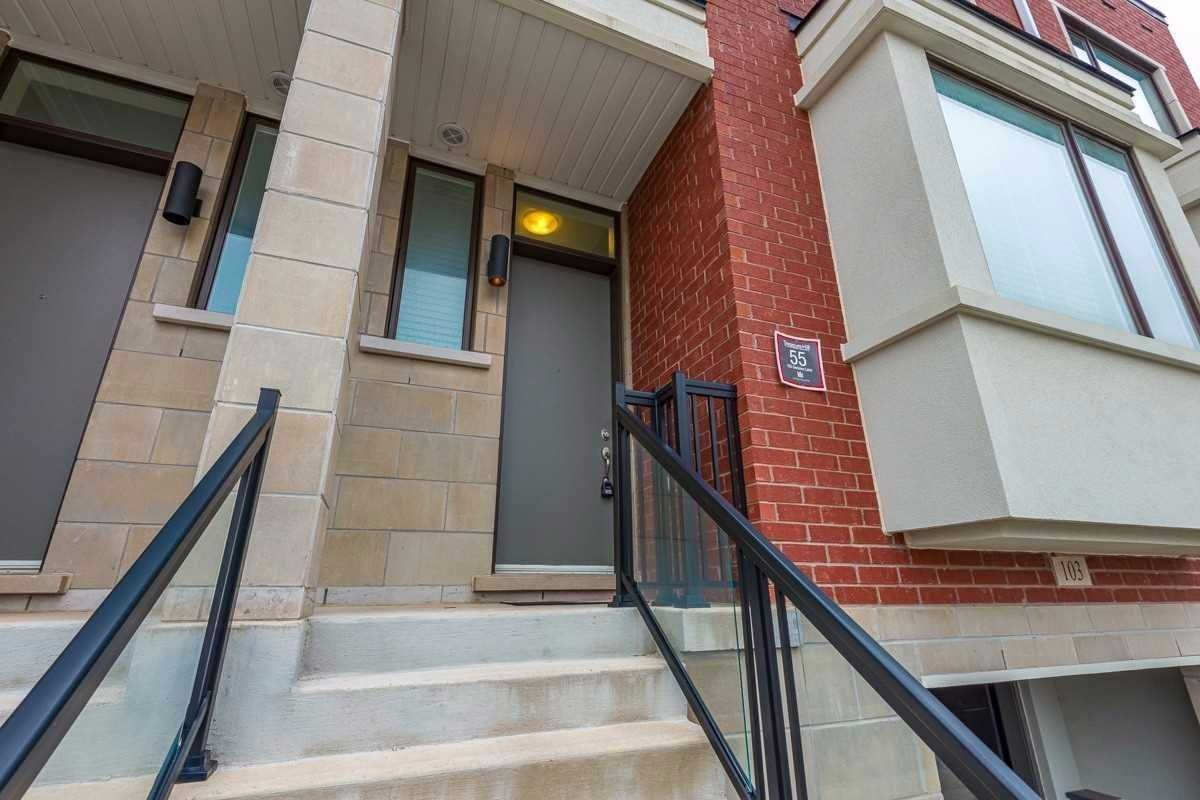$1,299,000
103 Genuine Lane, Richmond Hill, ON L4B 0E5
Doncrest, Richmond Hill,









 Properties with this icon are courtesy of
TRREB.
Properties with this icon are courtesy of
TRREB.![]()
Experience modern luxury living in this stunning executive townhome situated in the heart of Richmond Hill. 10 ft smooth ceilings on the main level, 9 ft ceilings on the upper and lower level. 4 bedrooms + 4 washrooms + Separate entrance front & back entrance. Finished basement (ideal space for a guest suite)+ Flooded with natural sunlight & Pot lights throughout + Beautiful kitchen with granite waterfall centre island & breakfast bar, stainless steel appliances, ample storage, water softener and water purifier. School catchment - St. Robert H.S (3/767) and St. Teresa (4/767)! Excellent location, 5 mins to Hwy 7/407, grocery store, Walmart smart center, GO station, Hillcrest mall, steps to parks, restuarants, schools, and so much more! Maintenance fee $246.01/Month for: Snow Removal, Lawn Care, Common Areas & Visitor Parking
- HoldoverDays: 60
- Architectural Style: 3-Storey
- Property Type: Residential Freehold
- Property Sub Type: Att/Row/Townhouse
- DirectionFaces: East
- GarageType: Built-In
- Directions: Bayview / Hwy7
- Tax Year: 2025
- ParkingSpaces: 1
- Parking Total: 2
- WashroomsType1: 1
- WashroomsType1Level: Lower
- WashroomsType2: 1
- WashroomsType2Level: Second
- WashroomsType3: 1
- WashroomsType3Level: Third
- WashroomsType4: 1
- WashroomsType4Level: Third
- BedroomsAboveGrade: 4
- Basement: Finished with Walk-Out, Separate Entrance
- Cooling: Central Air
- HeatSource: Gas
- HeatType: Forced Air
- ConstructionMaterials: Brick
- Roof: Asphalt Rolled
- Sewer: Sewer
- Foundation Details: Concrete
- Parcel Number: 298060055
- LotSizeUnits: Feet
- LotDepth: 89
- LotWidth: 20
| School Name | Type | Grades | Catchment | Distance |
|---|---|---|---|---|
| {{ item.school_type }} | {{ item.school_grades }} | {{ item.is_catchment? 'In Catchment': '' }} | {{ item.distance }} |










