$1,899,900
31 Streamside Street, Vaughan, ON L4H 4V3
Kleinburg, Vaughan,
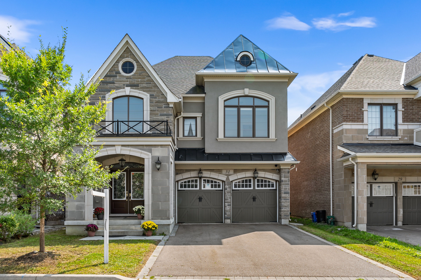
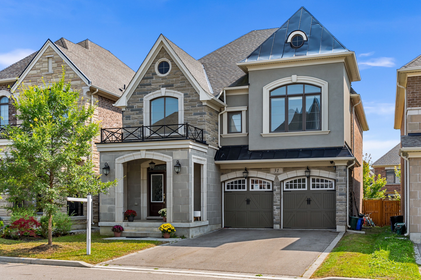
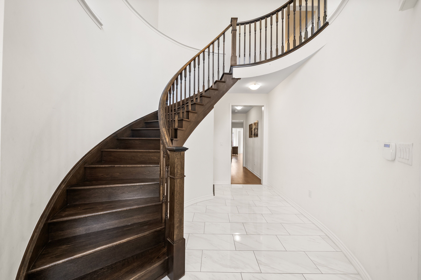
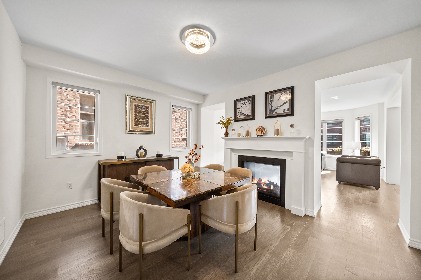
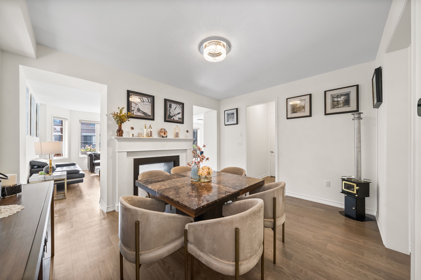
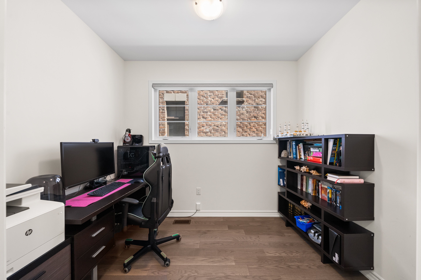
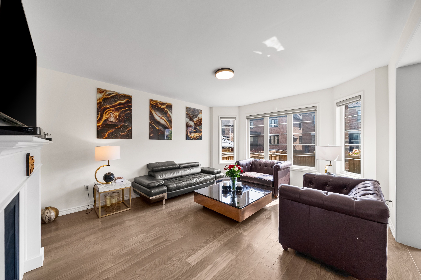
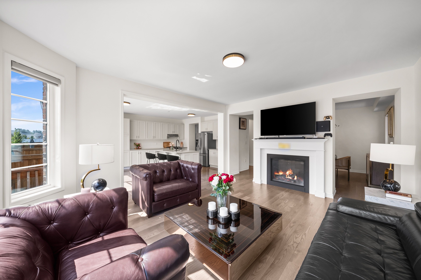
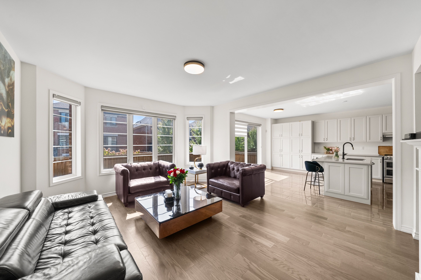
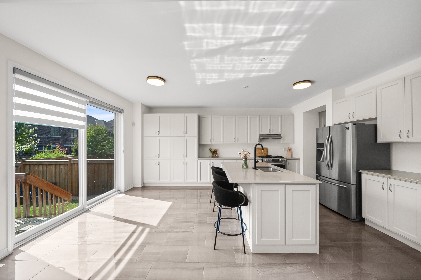
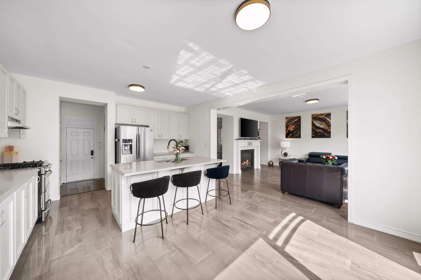
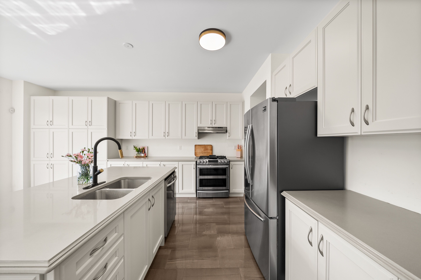

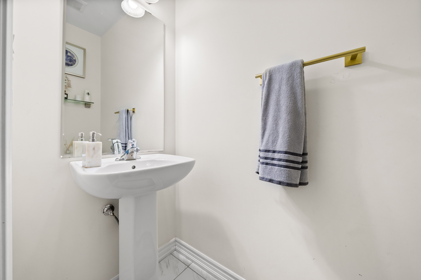
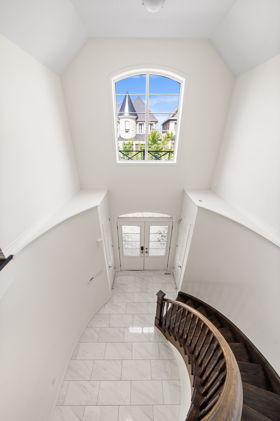
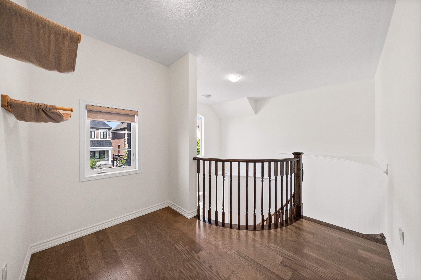
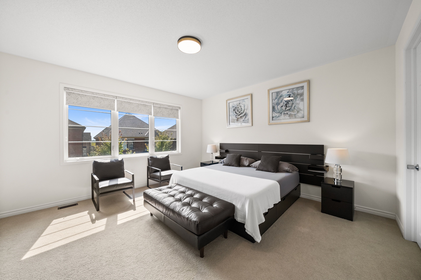
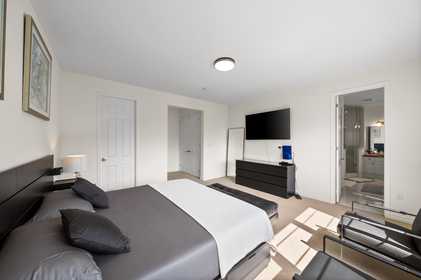
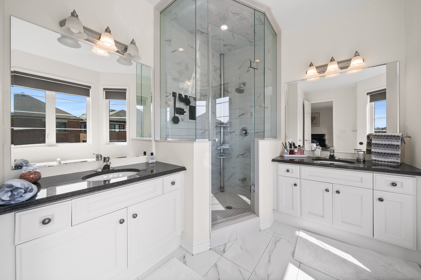
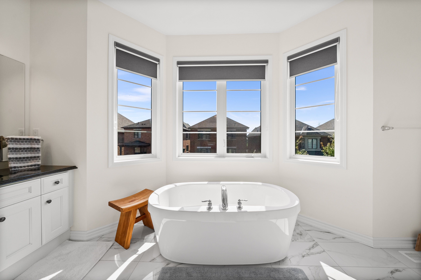
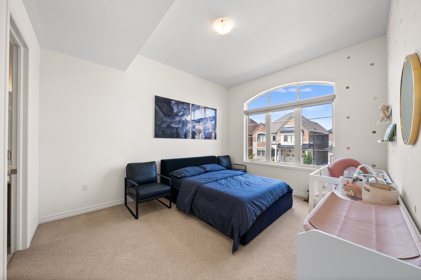
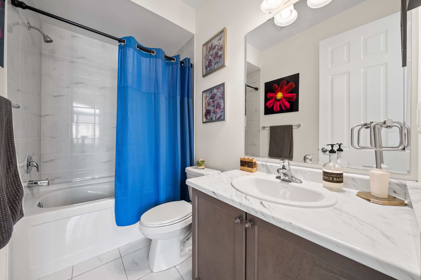
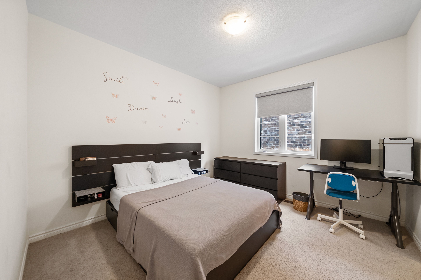
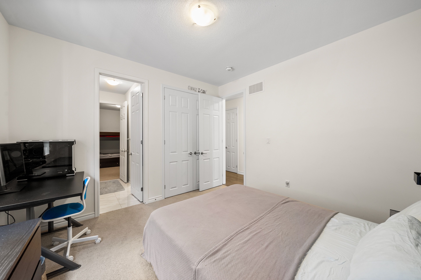
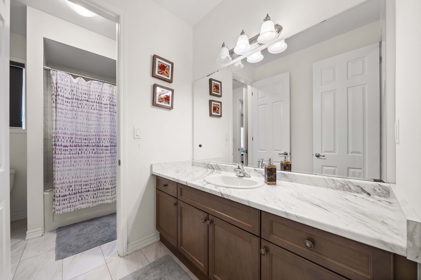
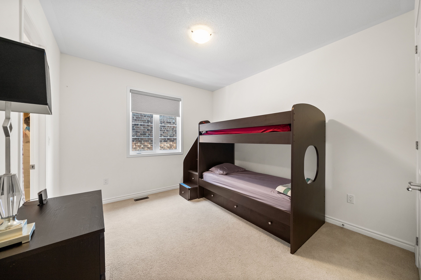
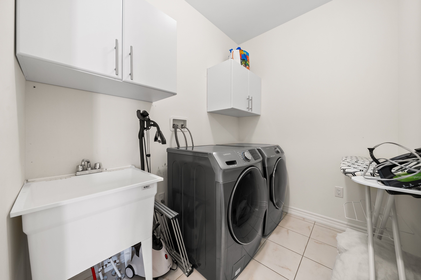
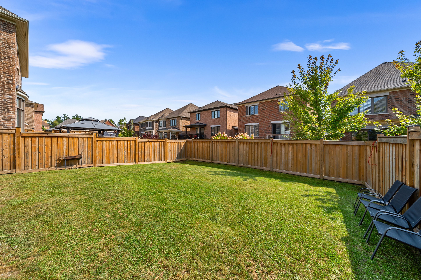
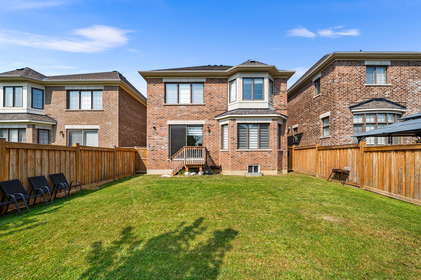
 Properties with this icon are courtesy of
TRREB.
Properties with this icon are courtesy of
TRREB.![]()
Welcome To 31 Streamside St, Vaughan, ON. A Stunning Family Home Offering Over 3,200 Square Feet Of Meticulously Maintained Living Space. This Exceptional 4-Bedroom, 4-Bathroom Residence Features A Host Of Impressive Upgrades, Including A Modern Kitchen With High-End Appliances, Including A Gas Stove, And Custom Cabinetry, A Grand Foyer With Soaring Ceilings, And Beautifully Upgraded Bathrooms. Natural Light Floods The Home Through Numerous Large Windows, Enhancing The Open And Airy Feel Throughout. Set On A Spacious Lot, This Property Includes A Double Car Garage And Ample Outdoor Space For Family Gatherings And Relaxation. Located In The Desirable Kleinburg Neighborhood, You'll Enjoy The Convenience Of Being Close To Kleinburg Village, Known For Its Charming Restaurants And Boutique Shopping, As Well As Easy Access To Major Highways For Effortless Commuting. The Area Also Features Highly Rated Elementary And Secondary Schools. With Its Blend Of Comfort, Style, And Prime Location, 31 Streamside St Is The Perfect Choice For Families Seeking A Luxurious And Functional Home In A Vibrant Community. Don't Miss The Opportunity To Make This Dream Home Your Own!
- HoldoverDays: 90
- Architectural Style: 2-Storey
- Property Type: Residential Freehold
- Property Sub Type: Detached
- DirectionFaces: South
- GarageType: Built-In
- Directions: S
- Tax Year: 2024
- Parking Features: Private
- ParkingSpaces: 4
- Parking Total: 6
- WashroomsType1: 1
- WashroomsType1Level: Second
- WashroomsType2: 1
- WashroomsType2Level: Second
- WashroomsType3: 1
- WashroomsType3Level: Second
- WashroomsType4: 1
- WashroomsType4Level: Main
- BedroomsAboveGrade: 4
- Interior Features: Other
- Basement: Unfinished
- Cooling: Central Air
- HeatSource: Gas
- HeatType: Forced Air
- LaundryLevel: Upper Level
- ConstructionMaterials: Brick
- Roof: Shingles
- Sewer: Sewer
- Foundation Details: Unknown
- LotSizeUnits: Feet
- LotDepth: 108.53
- LotWidth: 40.1
| School Name | Type | Grades | Catchment | Distance |
|---|---|---|---|---|
| {{ item.school_type }} | {{ item.school_grades }} | {{ item.is_catchment? 'In Catchment': '' }} | {{ item.distance }} |






























