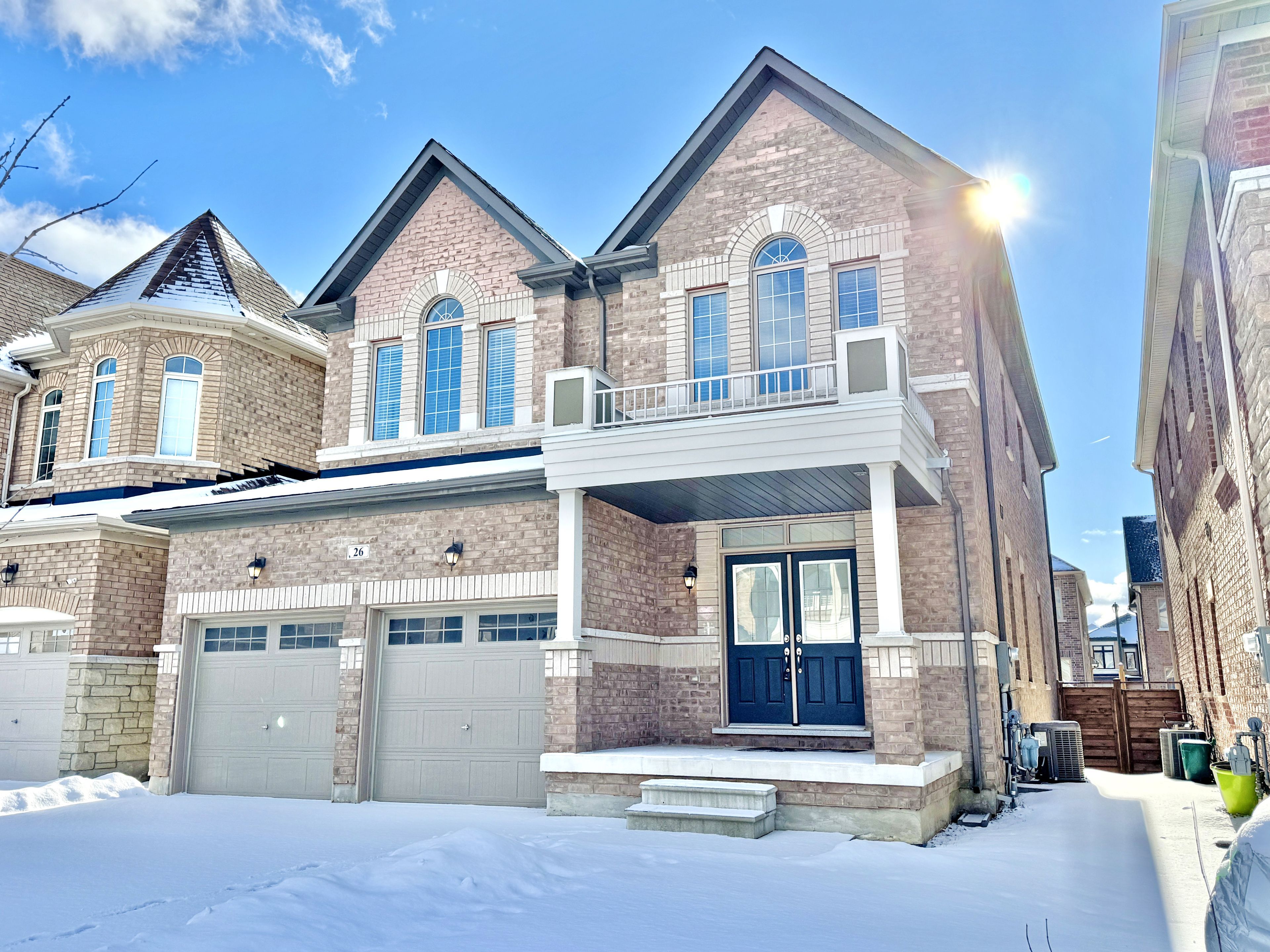$1,729,000
$130,00026 Alistair Crescent, Vaughan, ON L4H 4H7
Kleinburg, Vaughan,







































 Properties with this icon are courtesy of
TRREB.
Properties with this icon are courtesy of
TRREB.![]()
Welcome to 26 Alistairs Cres!! Well Maintained and Spacious Arista built Located in the Heart of Kleinburg With Amazing Layout, 4 Bedrooms, 4 Washrooms, Double Car Garage, Double Door Entrance, 9 Feet Ceiling, Gorgeous Kitchen With All S/S Appliances, Aprox 2800 sf Hardwood Floor Throughout Main Floor with Customized Open Concept Design, No Walkway for Extra Parking Space. Close to Historical Village, Shopping, Restaurants, Parks, Highway. Don't Miss The Opportunity to Own this Very Cozy, Warm and Welcoming Home. Newly Replaced Grass and Interlock Backyard
- HoldoverDays: 90
- Architectural Style: 2-Storey
- Property Type: Residential Freehold
- Property Sub Type: Detached
- DirectionFaces: South
- GarageType: Attached
- Directions: Mactier Dr South to Barons St and East to Alistair Cres
- Tax Year: 2024
- Parking Features: Available
- ParkingSpaces: 4
- Parking Total: 6
- WashroomsType1: 1
- WashroomsType1Level: Second
- WashroomsType2: 2
- WashroomsType2Level: Second
- WashroomsType3: 1
- WashroomsType3Level: Ground
- BedroomsAboveGrade: 4
- Basement: Full
- Cooling: Central Air
- HeatSource: Gas
- HeatType: Forced Air
- ConstructionMaterials: Brick
- Roof: Shingles
- Foundation Details: Poured Concrete
- LotSizeUnits: Feet
- LotDepth: 101.71
- LotWidth: 38.06
| School Name | Type | Grades | Catchment | Distance |
|---|---|---|---|---|
| {{ item.school_type }} | {{ item.school_grades }} | {{ item.is_catchment? 'In Catchment': '' }} | {{ item.distance }} |








































