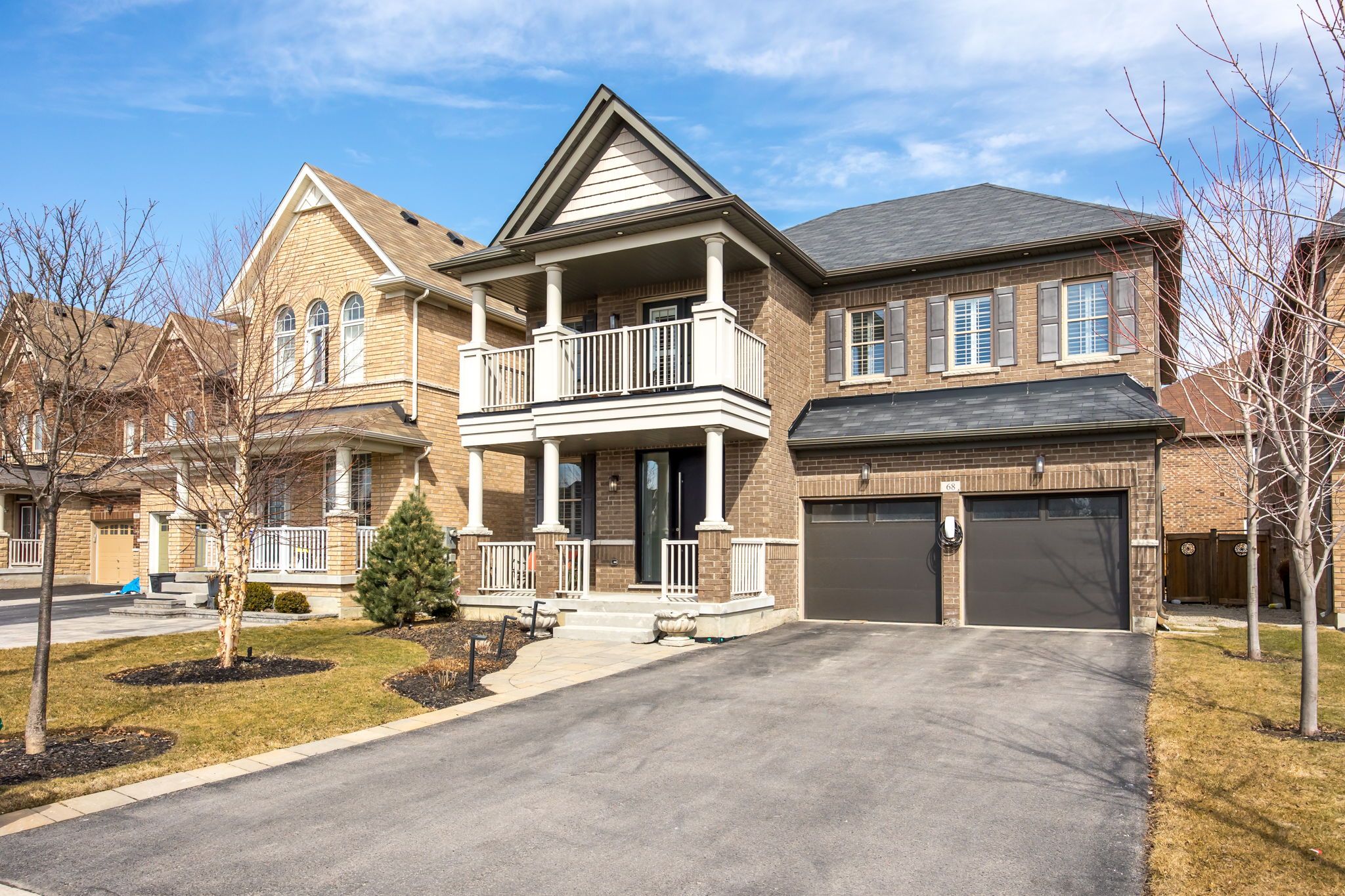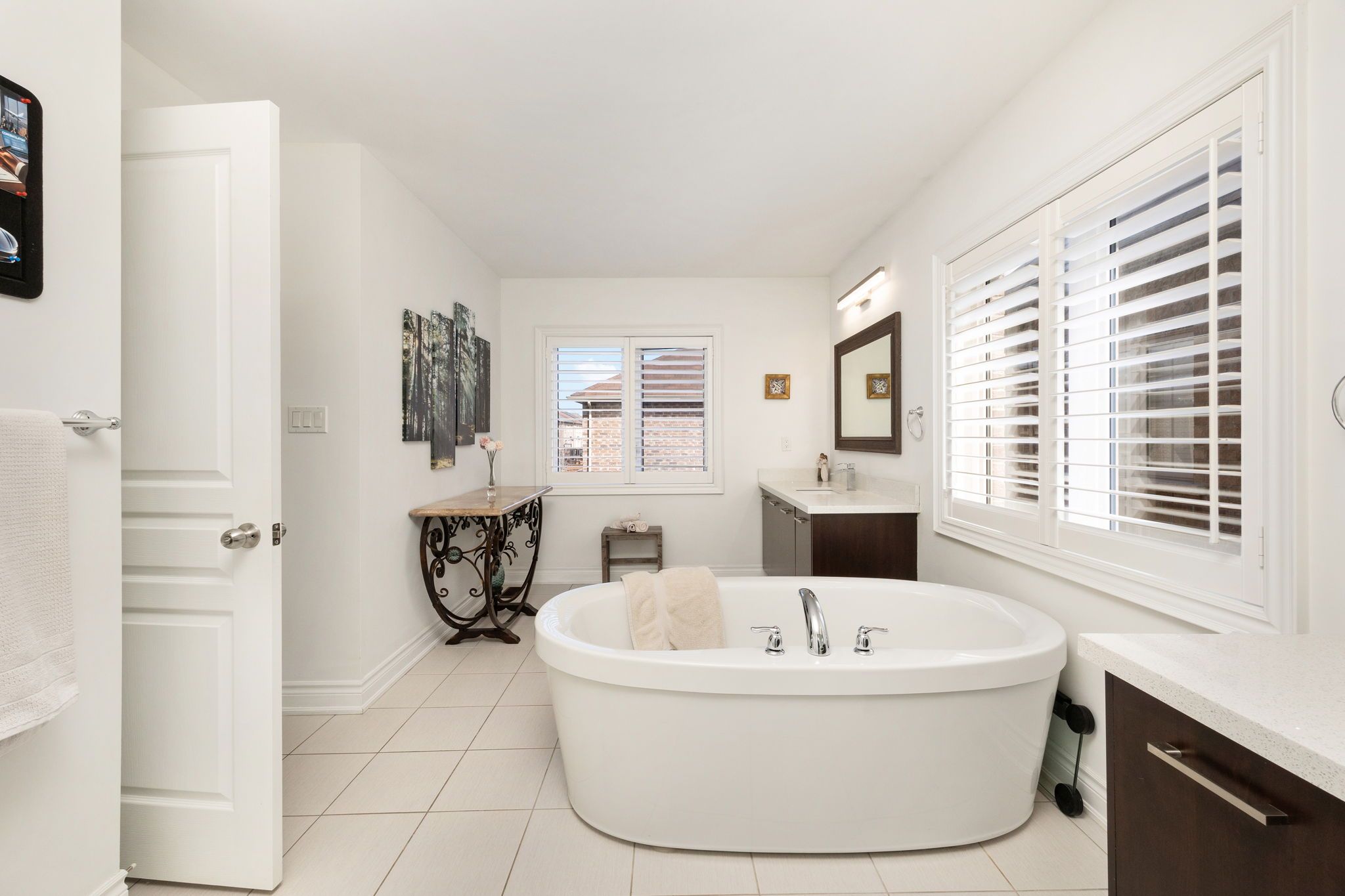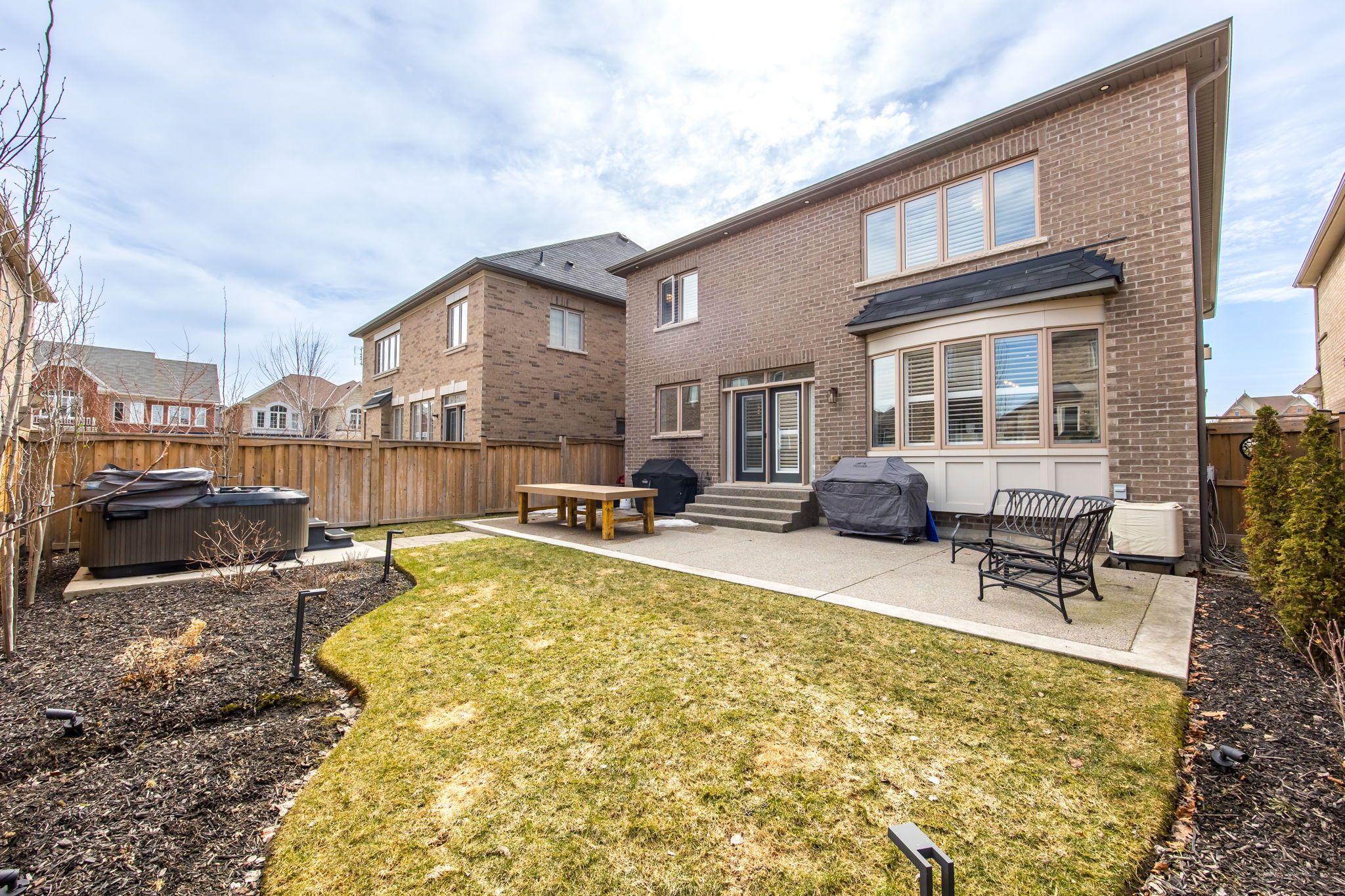$1,988,000
$45,00068 Beaconsfield Drive, Vaughan, ON L4H 4L6
Kleinburg, Vaughan,


















































 Properties with this icon are courtesy of
TRREB.
Properties with this icon are courtesy of
TRREB.![]()
Beautiful 4 Bedroom, 4 +1 Bathroom Home in Prestigious Kleinburg. This beautiful residence offers luxurious living space, plus a beautifully finished basement featuring a games room, gym with Murphy bed, and a fully customized bar complete with a bar fridge and dishwasher. The chefs kitchen is designed for both function and elegance, boasting a gas stove, double ovens, and a 10-ft island with a large sink, plus an additional double sink for convenience. The dining area features a cozy gas fireplace, while hardwood flooring, pot lights, and shutters enhance the homes sophisticated charm. The primary bedroom suite with his-and-hers closets, a soaker tub, and a glass-enclosed shower. One of the upper bedrooms enjoys a private balcony with scenic west and northwest-facing views. The fully fenced backyard is perfect for entertaining, featuring a stamped concrete patio with a gas BBQ hookup and an optional hot tub. The front of the home offers views of the creek. Additional highlights include new front and garage doors, and app-controlled exterior pot lights. Inground sprinkler system. Conveniently located just steps from scenic trails, schools, soon to be open Longos plaza, and Highway 427.A two-time Curb Appeal Winner!
- HoldoverDays: 180
- Architectural Style: 2-Storey
- Property Type: Residential Freehold
- Property Sub Type: Detached
- DirectionFaces: East
- GarageType: Attached
- Directions: Highway 27/Major Mackenzie
- Tax Year: 2024
- ParkingSpaces: 4
- Parking Total: 6
- WashroomsType1: 1
- WashroomsType1Level: Main
- WashroomsType2: 1
- WashroomsType2Level: Second
- WashroomsType3: 1
- WashroomsType3Level: Second
- WashroomsType4: 1
- WashroomsType4Level: Second
- WashroomsType5: 1
- WashroomsType5Level: Basement
- BedroomsAboveGrade: 4
- Interior Features: Auto Garage Door Remote, Central Vacuum, Built-In Oven, In-Law Capability
- Basement: Finished
- Cooling: Central Air
- HeatSource: Gas
- HeatType: Forced Air
- ConstructionMaterials: Brick
- Exterior Features: Landscaped
- Roof: Asphalt Shingle
- Sewer: Sewer
- Foundation Details: Concrete
- Parcel Number: 033222542
- LotSizeUnits: Feet
- LotDepth: 103
- LotWidth: 44
| School Name | Type | Grades | Catchment | Distance |
|---|---|---|---|---|
| {{ item.school_type }} | {{ item.school_grades }} | {{ item.is_catchment? 'In Catchment': '' }} | {{ item.distance }} |



















































