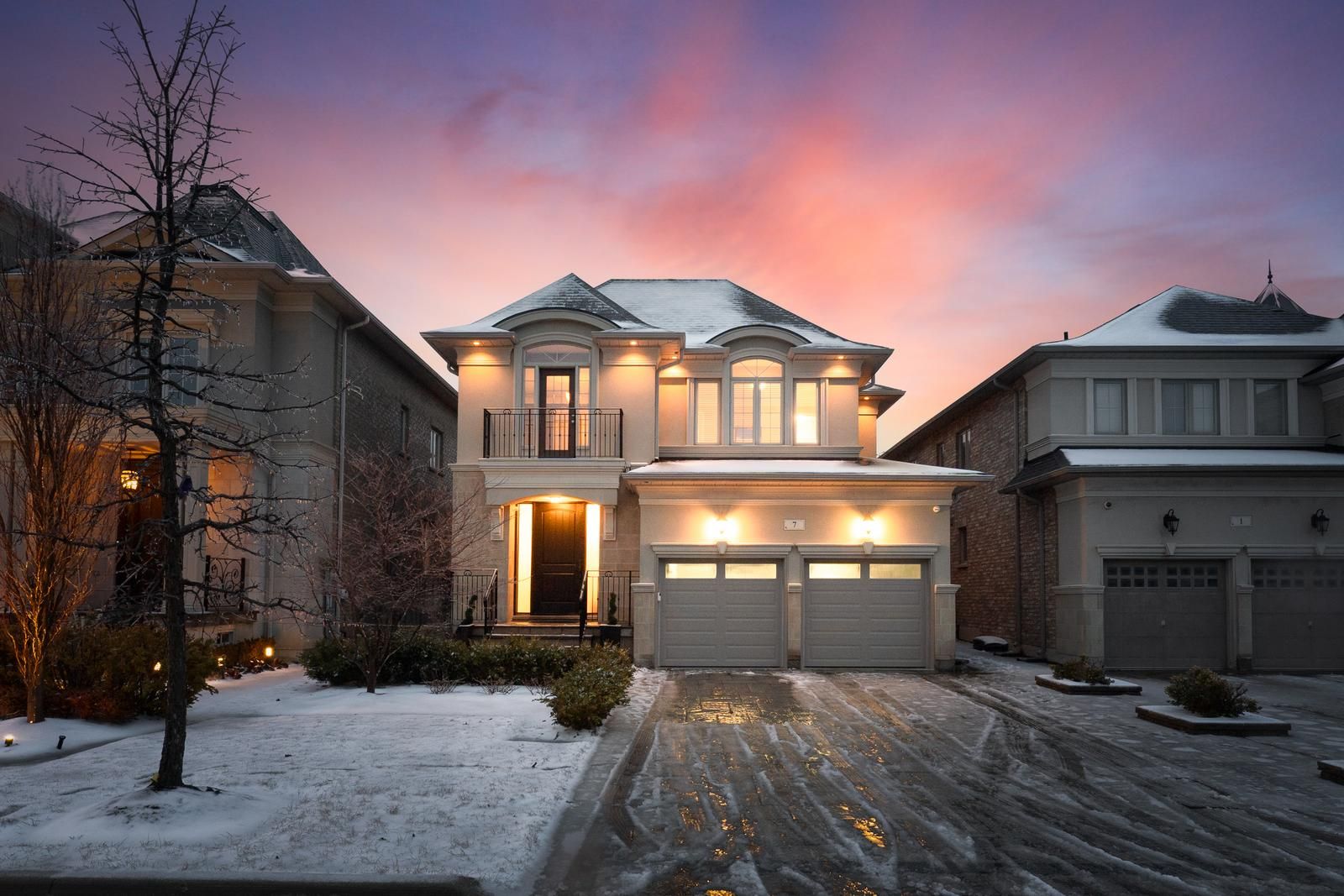$1,828,000
$160,0007 Drake Street, Vaughan, ON L4H 3P2
Vellore Village, Vaughan,






































 Properties with this icon are courtesy of
TRREB.
Properties with this icon are courtesy of
TRREB.![]()
Sophisticated and Elegant 4-bedroom, 4-bathroom residence on a quiet street in one of Vaughan's most coveted neighbourhoods. Featuring timeless finishes and thoughtful upgrades throughout, this home is ideal for families seeking comfort, style, and functionality. This upgraded home offers timeless design with hardwood flooring throughout, plaster crown moulding, custom wainscoting, pot lights, and elegant fixtures. The chef's kitchen is finished with granite countertops, premium appliances including a new stainless steel fridge (2023) and a sleek, modern hood fan (2025). Inset lighting in the foyer and dining room adds a refined touch. Professionally landscaped exterior with interlock stone on the driveway, walkway, and backyard. Private backyard includes a storage shed and manicured grounds. The fully finished, heated garage is a standout feature-complete with epoxy flooring, Proslate wall panels, built-in cabinetry, hot and cold water access, retractable hose, LED lighting, wall-mounted TV, and two infrared electric heaters. Additional highlights include a new A/C unit (2023), High-Efficiency Water Tank (2023), central vacuum, outdoor security cameras, and monitored alarm system. Ideally located near Cortellucci Vaughan Hospital, top-rated schools, parks, and shopping-with quick access to Highways 400 and 407 for effortless commuting. ** See attached list of Features and Upgrades **
- HoldoverDays: 90
- Architectural Style: 2-Storey
- Property Type: Residential Freehold
- Property Sub Type: Detached
- DirectionFaces: West
- GarageType: Built-In
- Directions: Weston Rd and Major MacKenzie Dr
- Tax Year: 2025
- Parking Features: Private Double
- ParkingSpaces: 4
- Parking Total: 6
- WashroomsType1: 1
- WashroomsType1Level: Ground
- WashroomsType2: 1
- WashroomsType2Level: Second
- WashroomsType3: 1
- WashroomsType3Level: Second
- WashroomsType4: 1
- WashroomsType4Level: Second
- BedroomsAboveGrade: 4
- Interior Features: Auto Garage Door Remote, Bar Fridge, Built-In Oven, Carpet Free, Central Vacuum
- Basement: Unfinished
- Cooling: Central Air
- HeatSource: Gas
- HeatType: Forced Air
- LaundryLevel: Upper Level
- ConstructionMaterials: Brick, Stone
- Exterior Features: Landscaped
- Roof: Asphalt Shingle
- Sewer: Sewer
- Foundation Details: Poured Concrete
- LotSizeUnits: Feet
- LotDepth: 105
- LotWidth: 41
- PropertyFeatures: Fenced Yard, Hospital, Park, Public Transit, Rec./Commun.Centre, School
| School Name | Type | Grades | Catchment | Distance |
|---|---|---|---|---|
| {{ item.school_type }} | {{ item.school_grades }} | {{ item.is_catchment? 'In Catchment': '' }} | {{ item.distance }} |







































