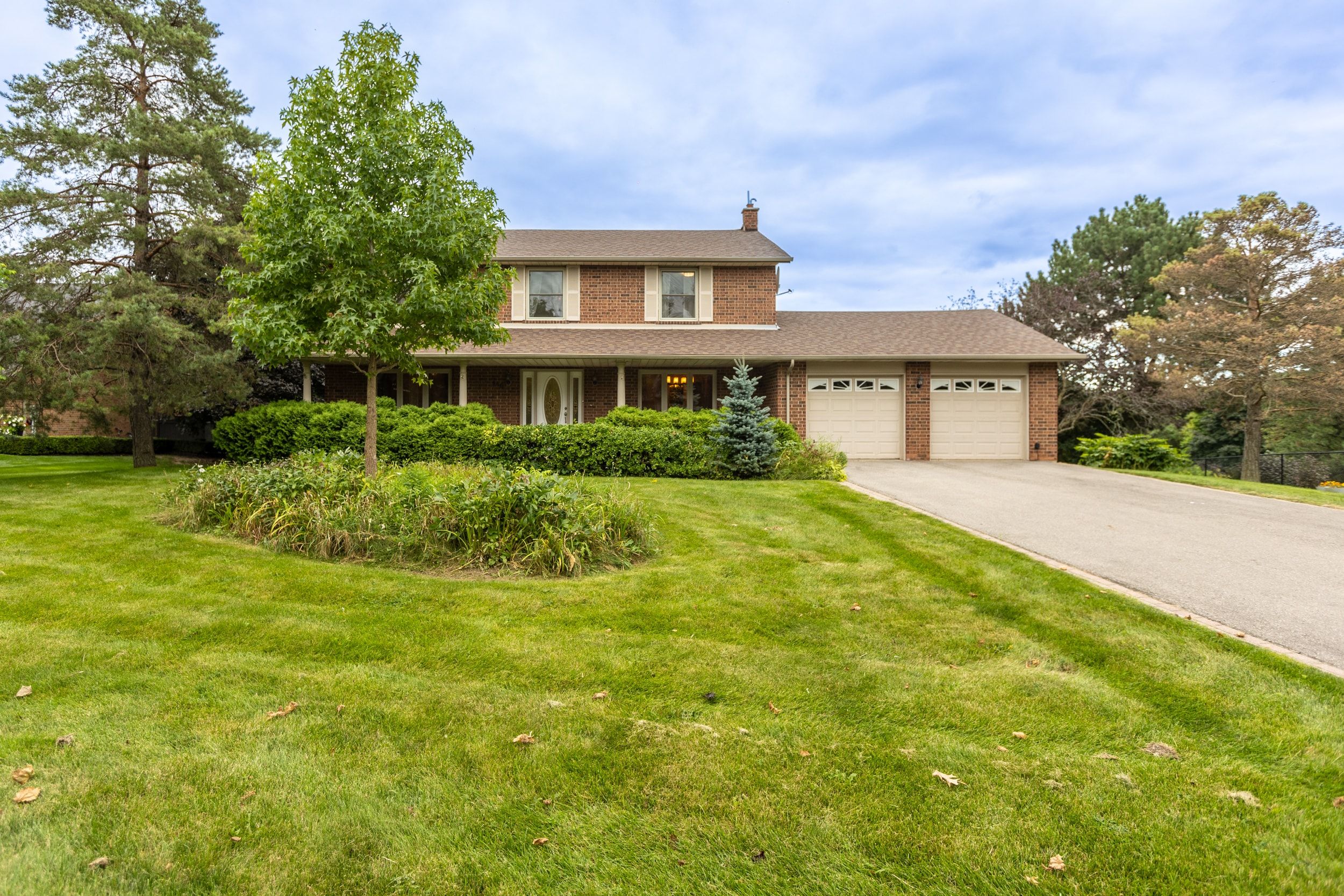$2,395,000
440 Warren Road, King, ON L7B 1C4
King City, King,











































 Properties with this icon are courtesy of
TRREB.
Properties with this icon are courtesy of
TRREB.![]()
Rare Opportunity To Own A Home In Desirable King City Situated On Over 3/4 Acre Lot Backing Onto A scenic ravine! Majestic Setting Overlooking Conservation! Save Yourself Trip To The Cottage, This Property Offers The Best Of Both Worlds! W/O To Large Deck With Breathtaking Views and enjoy full retreat with inground Pool and sauna! Charm And Character Thru-Out the house! Updated Modern Family Size Kitchen W/Granite Counters, S/S Appliances and spacious breakfast area! Cozy family room w/fireplace and oversized windows offers breathtaking views of ravine! Elegant Dining Room, separate living room! Generously sized bedrooms! Updated Bathrooms! Hardwood floors throughout! Spacious W/O Basement Features Separate Entrance, Kitchen, Bathroom, large Living Room w/fireplace and sauna! Possible In-Law Suite! Newer Windows, Roof And Many More! Close to Hwy 400, steps to Go Station, parks, trails, golf clubs, tennis courts, dining, shops and top private schools! Move In, Reno or Re-Build!
- HoldoverDays: 30
- Architectural Style: 2-Storey
- Property Type: Residential Freehold
- Property Sub Type: Detached
- DirectionFaces: East
- GarageType: Attached
- Directions: King Rd /Warren Rd
- Tax Year: 2024
- Parking Features: Private
- ParkingSpaces: 4
- Parking Total: 6
- WashroomsType1: 1
- WashroomsType1Level: Main
- WashroomsType2: 1
- WashroomsType2Level: Second
- WashroomsType3: 1
- WashroomsType3Level: Second
- WashroomsType4: 1
- WashroomsType4Level: Lower
- BedroomsAboveGrade: 4
- BedroomsBelowGrade: 1
- Fireplaces Total: 2
- Interior Features: Water Heater Owned
- Basement: Separate Entrance, Walk-Out
- Cooling: Central Air
- HeatSource: Gas
- HeatType: Forced Air
- LaundryLevel: Lower Level
- ConstructionMaterials: Brick
- Exterior Features: Deck, Backs On Green Belt, Patio
- Roof: Asphalt Shingle
- Pool Features: Indoor
- Sewer: Sewer
- Foundation Details: Concrete
- Topography: Wooded/Treed
- LotSizeUnits: Feet
- LotDepth: 286
- LotWidth: 115
- PropertyFeatures: School, Wooded/Treed, Clear View, Greenbelt/Conservation, Park, Public Transit
| School Name | Type | Grades | Catchment | Distance |
|---|---|---|---|---|
| {{ item.school_type }} | {{ item.school_grades }} | {{ item.is_catchment? 'In Catchment': '' }} | {{ item.distance }} |












































