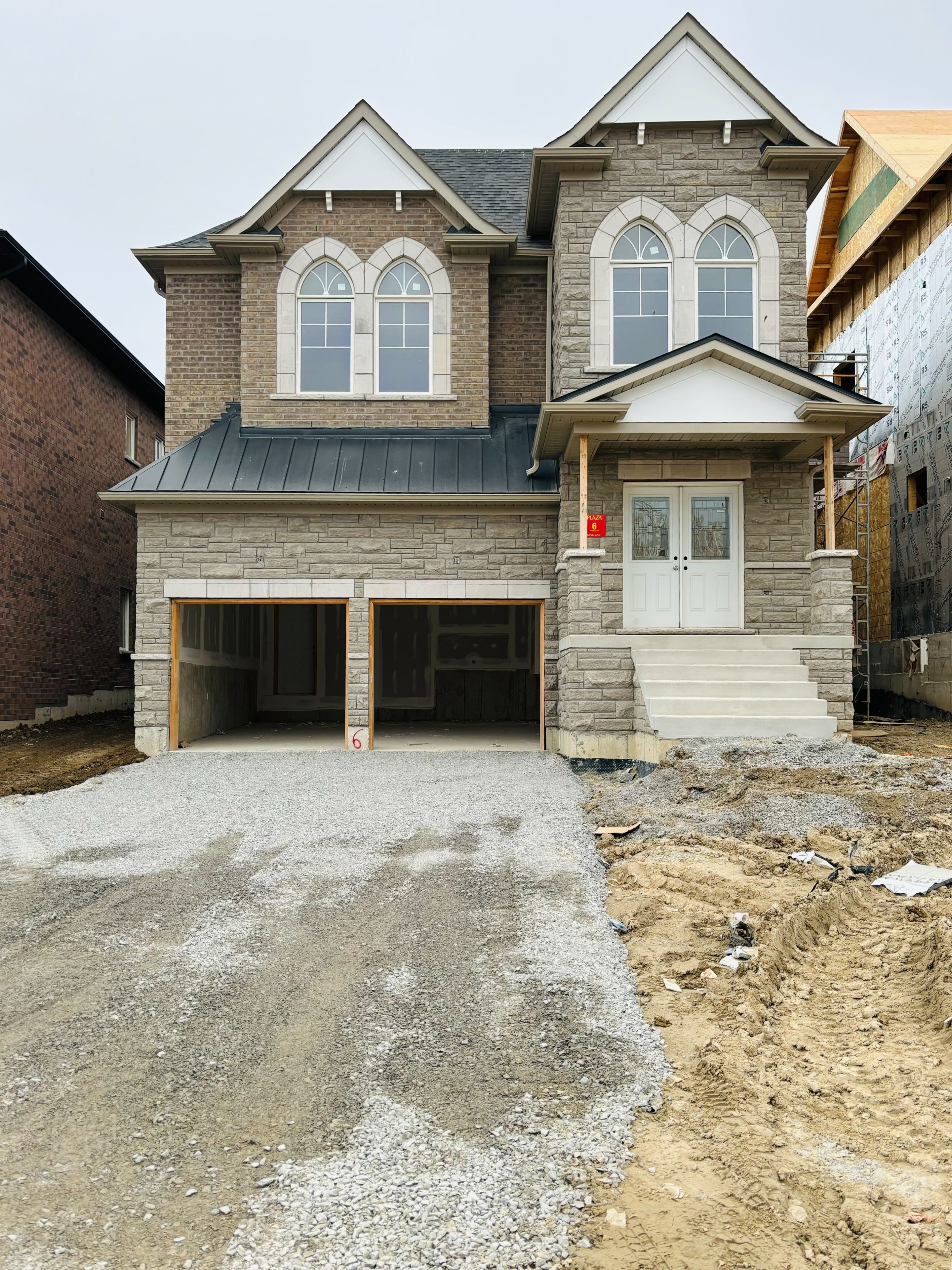$2,610,000
6 Aida Place, Richmond Hill, ON L4E 2Y5
Oak Ridges, Richmond Hill,

 Properties with this icon are courtesy of
TRREB.
Properties with this icon are courtesy of
TRREB.![]()
Great Location! Brand New Detached Home Over 3400sqft, 4 Beds, 4 Baths On a Premium Lot 40x111, Featuring a Beautiful Layout, 9 Ceiling On Main And Second Floor, Gourmet Kitchen With Center Island, Hardwood Floor Throughout, Smooth Ceiling and Pot Lights, Spacious Family Room With Large Windows and Fireplace, Office With Large Window, Second Floor Media Room With Raised Ceiling Which Can Be Converted to Fifth Bedroom. Great master bedroom with 5pc ensuite. Huge Walk-In Closet, Full Huge Basement, Seven Years Tarion Warranty Steps Away To All The Amenities, Parks, Schools, Shopping, Restaurants and Much More.
- HoldoverDays: 120
- Architectural Style: 2-Storey
- Property Type: Residential Freehold
- Property Sub Type: Detached
- DirectionFaces: East
- GarageType: Attached
- Tax Year: 2024
- Parking Features: Private
- ParkingSpaces: 4
- Parking Total: 6
- WashroomsType1: 1
- WashroomsType1Level: Main
- WashroomsType2: 1
- WashroomsType2Level: Second
- WashroomsType3: 1
- WashroomsType3Level: Second
- WashroomsType4: 1
- WashroomsType4Level: Second
- BedroomsAboveGrade: 4
- Interior Features: Water Heater
- Basement: Full
- Cooling: Central Air
- HeatSource: Gas
- HeatType: Forced Air
- ConstructionMaterials: Brick, Stone
- Roof: Other
- Sewer: Sewer
- Foundation Details: Other
- LotSizeUnits: Feet
- LotDepth: 111
- LotWidth: 40
| School Name | Type | Grades | Catchment | Distance |
|---|---|---|---|---|
| {{ item.school_type }} | {{ item.school_grades }} | {{ item.is_catchment? 'In Catchment': '' }} | {{ item.distance }} |



