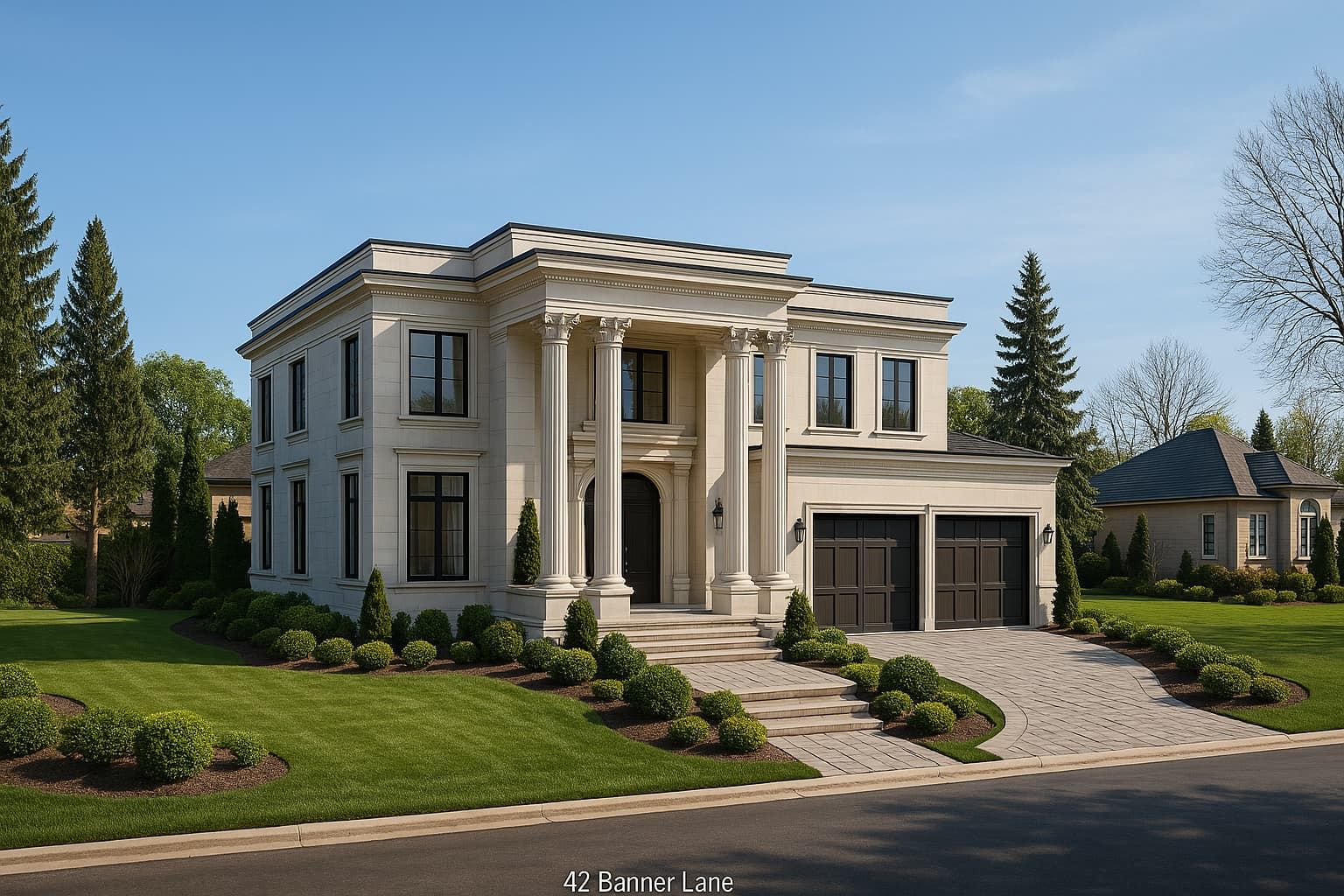$2,195,000
$100,00042 Banner Lane, King, ON L7B 1K2
King City, King,



















 Properties with this icon are courtesy of
TRREB.
Properties with this icon are courtesy of
TRREB.![]()
Highly sought-after area of King City on an expansive pie-shaped lot, approximately 200 feet deep with a 135-foot-wide rear yard. A rare find surrounded by MANY new $$$MULTI-MILLION dollar$$$ ESTATE HOMES.This large Backsplit 5 features 4 bedrooms and 3 bathrooms, offering a spacious layout perfect for a growing family. Just steps from public transit, the community center, scenic hiking trails, and top private and public schools, this home provides both convenience and tranquility.With 2 kitchens, a wet bar, and a huge cold room, this home is ideal for multi-generational living. The beautifully fenced backyard boasts a vegetable garden, fruit trees, and a variety of perennial flowers and shrubs, along with a garden shed for additional storage.This is a prime opportunity for builders looking to renovate or build on this oversized lot in a prestigious neighborhood. Don't miss out on this exceptional property!
- Architectural Style: Backsplit 5
- Property Type: Residential Freehold
- Property Sub Type: Detached
- DirectionFaces: West
- GarageType: Attached
- Directions: KING RD/ KEELE
- Tax Year: 2024
- Parking Features: Private Double
- ParkingSpaces: 4
- Parking Total: 6
- WashroomsType1: 1
- WashroomsType1Level: Main
- WashroomsType2: 1
- WashroomsType2Level: Upper
- WashroomsType3: 1
- WashroomsType3Level: Upper
- BedroomsAboveGrade: 5
- Interior Features: Other
- Basement: Finished
- Cooling: Central Air
- HeatSource: Gas
- HeatType: Forced Air
- LaundryLevel: Lower Level
- ConstructionMaterials: Brick
- Roof: Shingles
- Sewer: Sewer
- Foundation Details: Block
- LotSizeUnits: Feet
- LotDepth: 197.59
- LotWidth: 71.36
| School Name | Type | Grades | Catchment | Distance |
|---|---|---|---|---|
| {{ item.school_type }} | {{ item.school_grades }} | {{ item.is_catchment? 'In Catchment': '' }} | {{ item.distance }} |




















