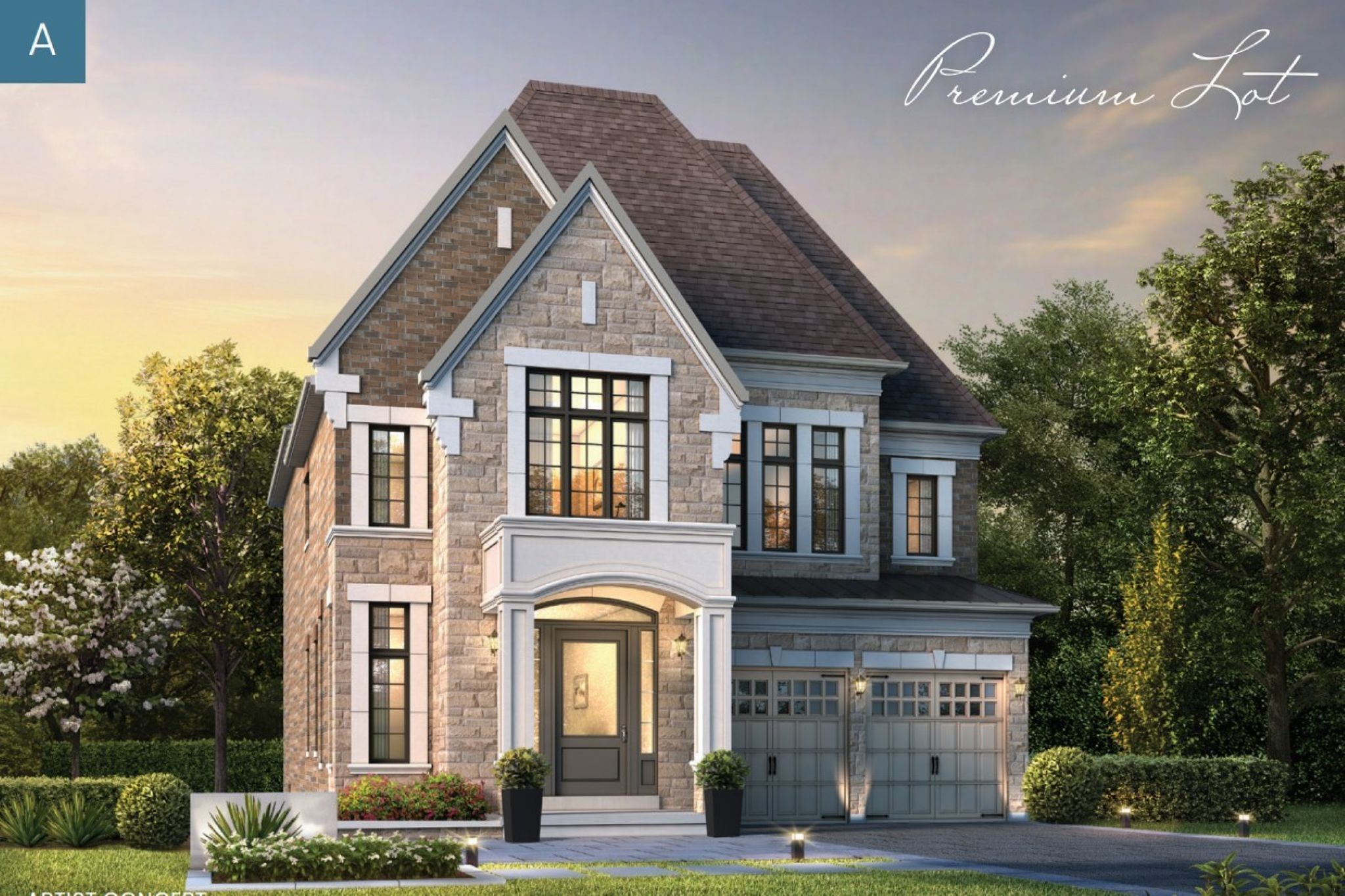$2,449,990
$55,000#Lot75N - 201 Charles Baker Drive, King, ON L7B 0T2
King City, King,

 Properties with this icon are courtesy of
TRREB.
Properties with this icon are courtesy of
TRREB.![]()
Brand new Stirling Model elevation A approx. 3518 square feet built by Zancor Homes, nestled in the prestigious Kings Calling Country Estate neighbourhood in King City. This stunning two storey model features separate dining and living spaces. It boasts an open concept kitchen with breakfast area leading into the great room. Servery and large sunken mudroom. Upper has 4 spacious bedrooms with three baths, walk-in closets and the laundry room. Features include: 5" prefinished engineered flooring, quality 24" x 24" porcelain tile floors as per plans, 7 - 1/4" baseboards, stained Maple kitchen cabinetry with extended uppers and crown moulding, stone countertops in kitchen and baths, upgraded Moen faucets, 20 interior pot lights and heated floors included for the Primary ensuite. Main floor ceilings are 10ft, 9ft on the 2nd floor and basement. Close to schools. ** EXTRAS ** Interior 2nd Floor Doors Upgraded to 8' * Servery Upgraded to include sink & faucet * Tasteful Loggia with flat roof finished to match exterior of the home * Coffered ceiling in living room * Waffle ceiling in great room **
- HoldoverDays: 90
- Architectural Style: 2-Storey
- Property Type: Residential Freehold
- Property Sub Type: Detached
- DirectionFaces: East
- GarageType: Attached
- Directions: East
- Tax Year: 2025
- Parking Features: Private
- ParkingSpaces: 2
- Parking Total: 4
- WashroomsType1: 1
- WashroomsType1Level: Ground
- WashroomsType2: 1
- WashroomsType2Level: Second
- WashroomsType3: 1
- WashroomsType3Level: Second
- WashroomsType4: 1
- WashroomsType4Level: Second
- BedroomsAboveGrade: 4
- Basement: Full
- Cooling: Central Air
- HeatSource: Gas
- HeatType: Forced Air
- LaundryLevel: Upper Level
- ConstructionMaterials: Brick
- Roof: Shingles
- Foundation Details: Concrete
- LotSizeUnits: Feet
- LotDepth: 150
- LotWidth: 45
- PropertyFeatures: Golf, Library, Park, School
| School Name | Type | Grades | Catchment | Distance |
|---|---|---|---|---|
| {{ item.school_type }} | {{ item.school_grades }} | {{ item.is_catchment? 'In Catchment': '' }} | {{ item.distance }} |



