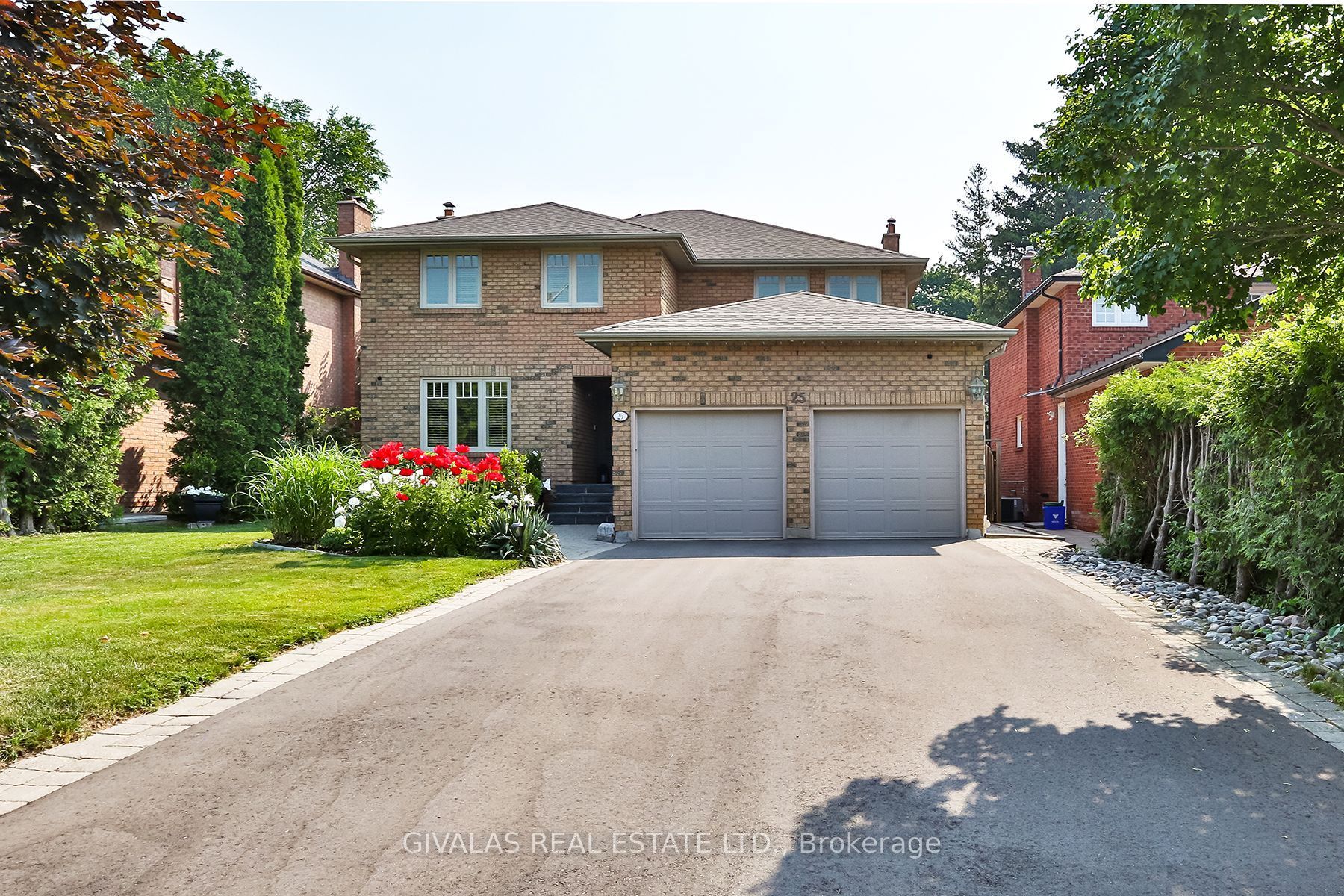$2,198,000
25 Sala Drive, Richmond Hill, ON L4C 8C3
South Richvale, Richmond Hill,








































 Properties with this icon are courtesy of
TRREB.
Properties with this icon are courtesy of
TRREB.![]()
Stunning Updated Family Home in South Richvale Approximately 3000 sq. ft. of beautifully renovated living space, nestled in the sought-after South Richvale Community. This meticulously maintained home showcases pride of ownership with a brand-new, high-end kitchen that's perfect for modern living. Boasting a 50ft. frontage, this home offers spacious principal rooms, upgraded bathrooms, and a luxurious oversized walk-in shower in the main bedroom. Enjoy seamless indoor-outdoor living with two walkouts from the kitchen to a large deck. The beautifully landscaped, fully fenced backyard is an entertainers dream, complete with a hot tub and an awning. Located in a peaceful cul-de-sac, this home is within walking distance to Hillcrest Mall, shops, and all the amenities you need. Move-in ready and waiting for your family to enjoy!
- HoldoverDays: 90
- Architectural Style: 2-Storey
- Property Type: Residential Freehold
- Property Sub Type: Detached
- DirectionFaces: East
- GarageType: Attached
- Directions: Bathurst Str/Carville Ave
- Tax Year: 2024
- Parking Features: Private Double
- ParkingSpaces: 4
- Parking Total: 6
- WashroomsType1: 2
- WashroomsType1Level: Second
- WashroomsType2: 1
- WashroomsType2Level: Ground
- WashroomsType3: 1
- WashroomsType3Level: Basement
- BedroomsAboveGrade: 4
- Basement: Finished
- Cooling: Central Air
- HeatSource: Gas
- HeatType: Forced Air
- LaundryLevel: Main Level
- ConstructionMaterials: Brick
- Roof: Asphalt Shingle
- Sewer: Sewer
- Foundation Details: Concrete
- Parcel Number: 032150023
- LotSizeUnits: Feet
- LotDepth: 121
- LotWidth: 50
- PropertyFeatures: Fenced Yard, Library, Park, Public Transit, School, Rec./Commun.Centre
| School Name | Type | Grades | Catchment | Distance |
|---|---|---|---|---|
| {{ item.school_type }} | {{ item.school_grades }} | {{ item.is_catchment? 'In Catchment': '' }} | {{ item.distance }} |









































