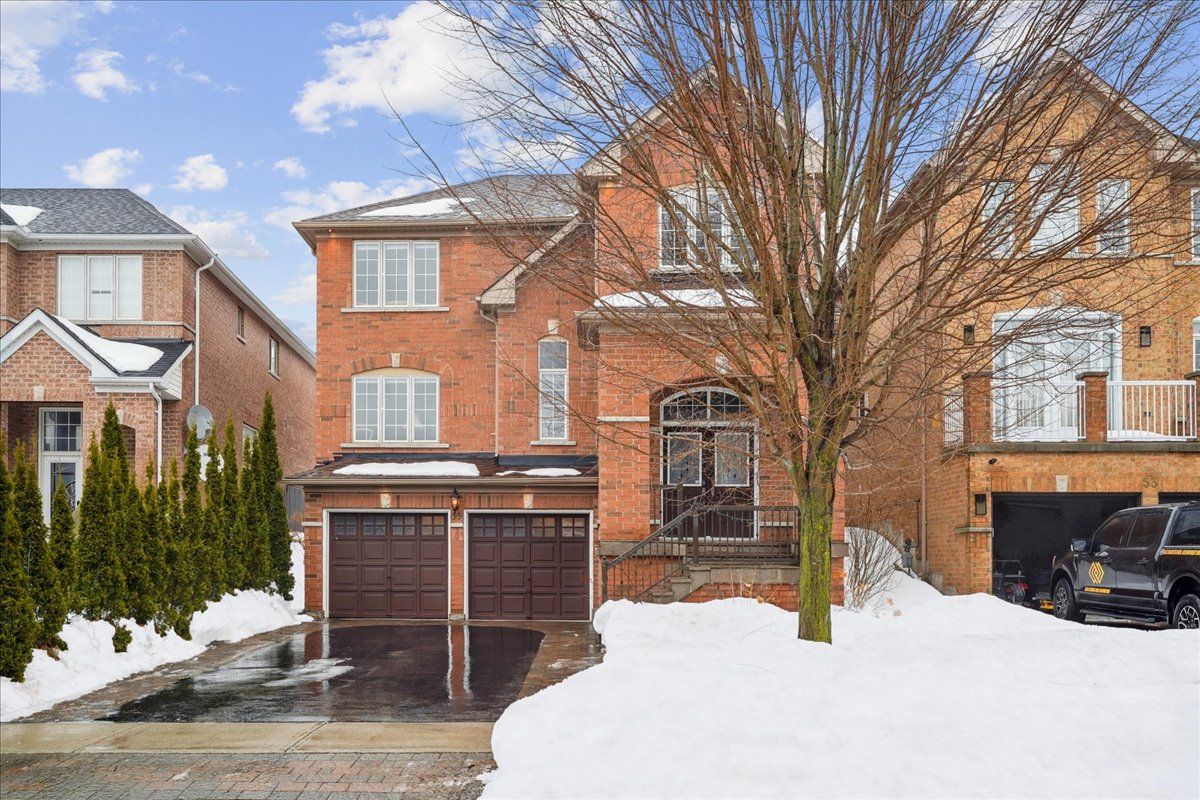$1,299,900
$50,10055 Mynden Way, Newmarket, ON L3X 3A8
Woodland Hill, Newmarket,
























 Properties with this icon are courtesy of
TRREB.
Properties with this icon are courtesy of
TRREB.![]()
Ultra Spacious And Tastefully Updated Executive Home Located In Desirable Woodland Hill!! Look No Further, This One Has It All! Spacious, Open Concept Living Space Featuring 9' Ceilings On The Main Floor, Separate Living And Dining Rooms, Large Modern Kitchen With Granite Counters, Island And Stainless Steel Appliances, Breakfast Area With W/O To Beautiful Interlock Patio, Family Room With Fireplace, Large Primary Bedroom With Walk-In Closet And 5 Piece Ensuite, Spacious Secondary Bedrooms, Finished Basement With Living Room, Kitchen & Large Bedroom. Basement Has Separate Entrance From Garage. Professionally Landscaped Private Backyard Retreat Featuring Hot Tub. Large Double Driveway Much More! A True Entertainer's Delight That Is Move-In Ready -- Don't Miss Out!!!
- HoldoverDays: 90
- Architectural Style: 2-Storey
- Property Type: Residential Freehold
- Property Sub Type: Detached
- DirectionFaces: East
- GarageType: Built-In
- Directions: N of Davis Dr/E of Bathurst St
- Tax Year: 2024
- Parking Features: Private
- ParkingSpaces: 6
- Parking Total: 8
- WashroomsType1: 1
- WashroomsType1Level: Ground
- WashroomsType2: 1
- WashroomsType2Level: Second
- WashroomsType3: 1
- WashroomsType3Level: Second
- WashroomsType4: 1
- WashroomsType4Level: Basement
- BedroomsAboveGrade: 4
- BedroomsBelowGrade: 1
- Fireplaces Total: 1
- Interior Features: Other
- Basement: Separate Entrance, Apartment
- Cooling: Central Air
- HeatSource: Gas
- HeatType: Forced Air
- ConstructionMaterials: Brick
- Exterior Features: Porch
- Roof: Asphalt Shingle
- Sewer: Sewer
- Foundation Details: Poured Concrete
- Topography: Flat
- Parcel Number: 035541595
- LotSizeUnits: Feet
- LotDepth: 113.94
- LotWidth: 40.03
- PropertyFeatures: Park, School
| School Name | Type | Grades | Catchment | Distance |
|---|---|---|---|---|
| {{ item.school_type }} | {{ item.school_grades }} | {{ item.is_catchment? 'In Catchment': '' }} | {{ item.distance }} |

























