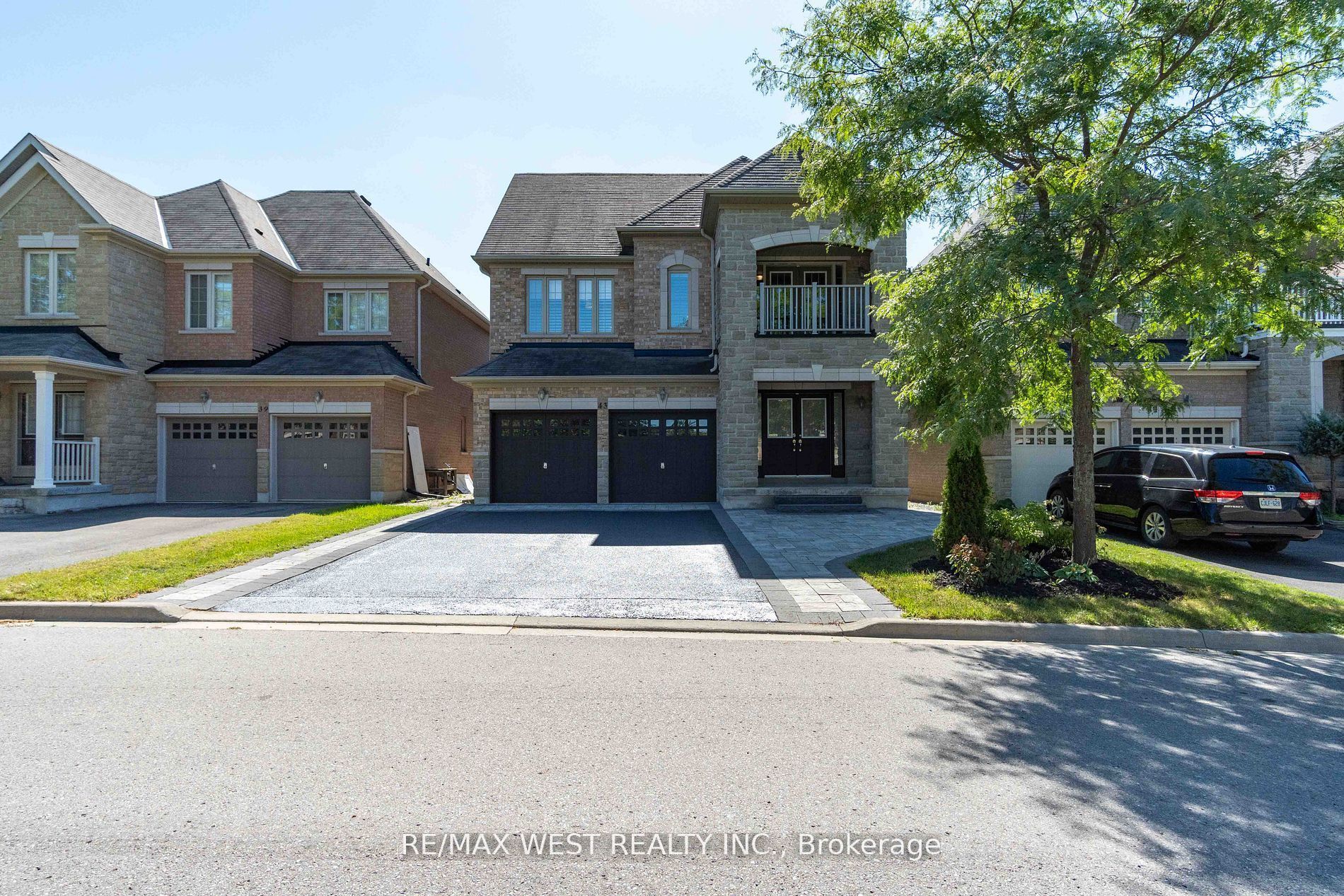$1,899,999
43 Via Borghese Street, Vaughan, ON L4H 0Y6
Vellore Village, Vaughan,







































 Properties with this icon are courtesy of
TRREB.
Properties with this icon are courtesy of
TRREB.![]()
Welcome!!! Step into luxury living at 43 Via Borghese! This stunning Vellore Village masterpiece offers the essence of comfort and style. With approximately 3000 sq ft of space, enjoy the tranquility of a quiet cul-de-sac, along with the convenience of a 2-car garage and 9 ft ceilings throughout. The main floor is designed for entertaining, boasting a spacious living and dining area alongside a chef's dream kitchen. Featuring upgraded cabinets, Caesar stone counters with a breathtaking onyx island, and top-of-the-line appliances, every detail has been carefully considered. Relax by the cozy gas fireplace or soak in the natural light streaming through the California shutters and huge windows. Additional luxuries include surround sound speakers, a vaulted ceiling, and a charming Juliette balcony. Recent upgrades in 2023 include renovated bathrooms and landscaping, enhancing the home's beauty inside and out. Conveniently located just minutes from Hwy 400, parks, schools, and the hospital, everything you need is within reach. The finished basement features 2 bedrooms, a kitchen, a separate laundry and a spacious living room as a secondary unit. Don't miss the opportunity to make this your dream home! Discover the perfect blend of elegance and functionality at 43 Via Borghese! Don't miss the opportunity to make this your dream home! Discover the perfect blend of elegance and functionality at 43 Via Borghese!
- HoldoverDays: 90
- Architectural Style: 2-Storey
- Property Type: Residential Freehold
- Property Sub Type: Detached
- DirectionFaces: South
- GarageType: Attached
- Directions: Major Mackenzie & Via Campanile
- Tax Year: 2024
- Parking Features: Available
- ParkingSpaces: 2
- Parking Total: 4
- WashroomsType1: 1
- WashroomsType1Level: Second
- WashroomsType2: 1
- WashroomsType2Level: Main
- WashroomsType3: 2
- WashroomsType3Level: Second
- WashroomsType4: 1
- WashroomsType4Level: Basement
- BedroomsAboveGrade: 4
- BedroomsBelowGrade: 2
- Fireplaces Total: 1
- Interior Features: Auto Garage Door Remote, Carpet Free, Central Vacuum, Other, Separate Heating Controls, Storage, Upgraded Insulation, Ventilation System, Water Heater
- Basement: Finished, Separate Entrance
- Cooling: Central Air
- HeatSource: Gas
- HeatType: Forced Air
- LaundryLevel: Lower Level
- ConstructionMaterials: Brick
- Exterior Features: Deck, Privacy, Patio, Porch, Porch Enclosed
- Roof: Other
- Sewer: Sewer
- Foundation Details: Other
- Parcel Number: 700070106
- LotSizeUnits: Feet
- LotDepth: 106.82
- LotWidth: 40.03
- PropertyFeatures: Clear View, Fenced Yard, Hospital, Library, Park, Public Transit
| School Name | Type | Grades | Catchment | Distance |
|---|---|---|---|---|
| {{ item.school_type }} | {{ item.school_grades }} | {{ item.is_catchment? 'In Catchment': '' }} | {{ item.distance }} |








































