$1,888,000
42 Columbus Avenue, Vaughan, ON L4L 7G9
East Woodbridge, Vaughan,
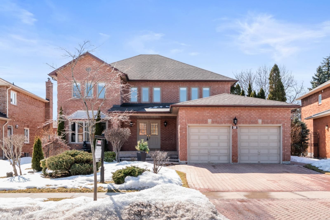
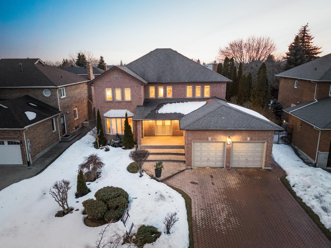
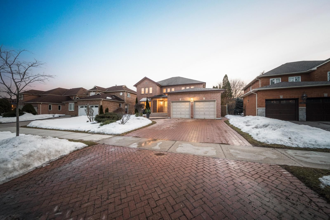
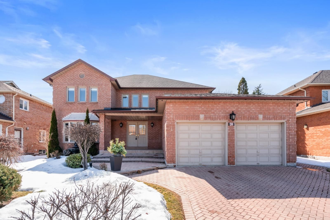
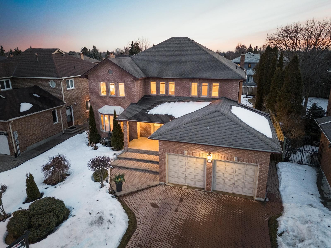
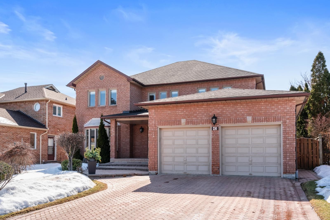
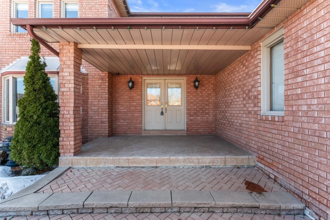
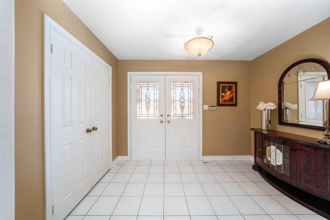
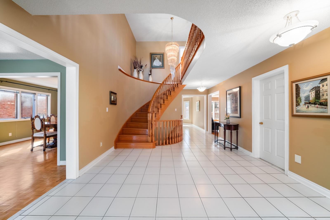
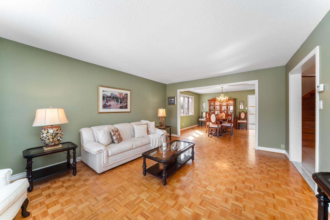
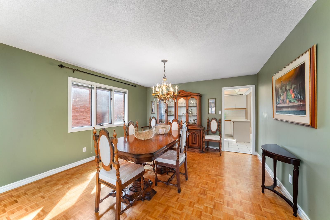
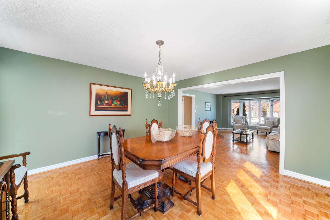


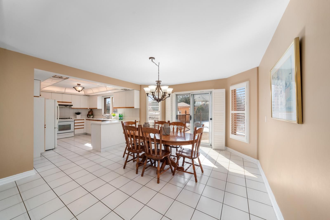
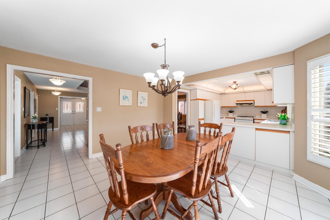
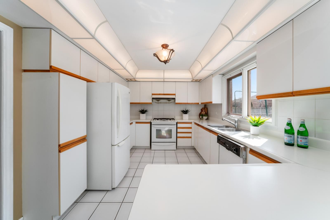
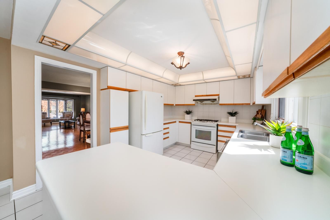
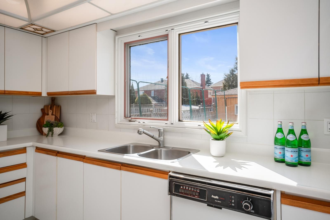
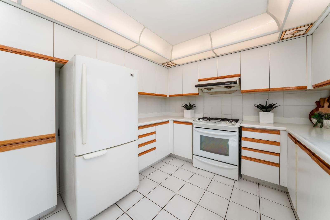
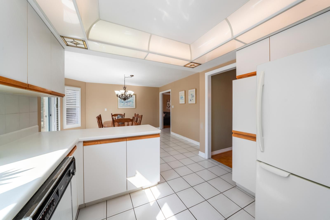
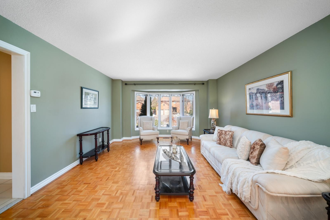
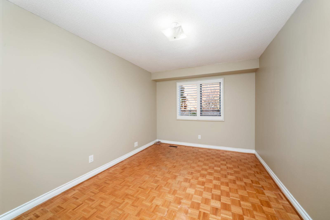
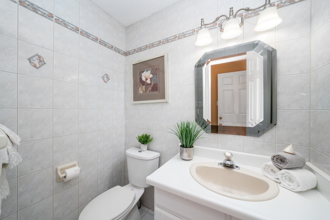

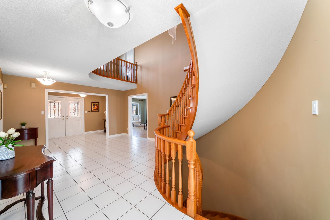

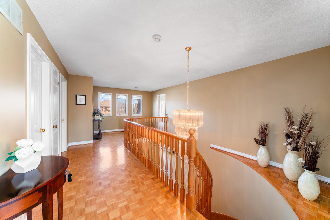

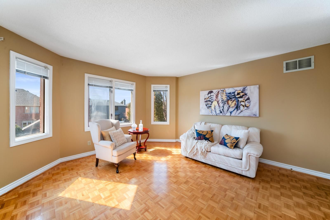
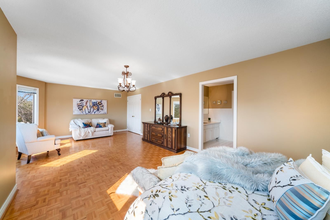
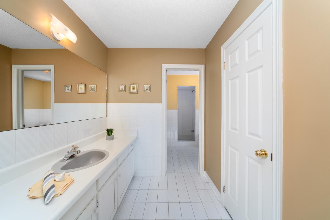
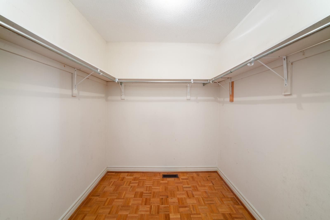
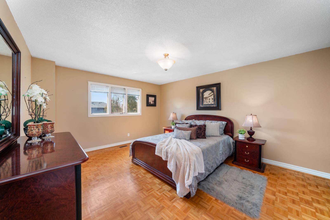
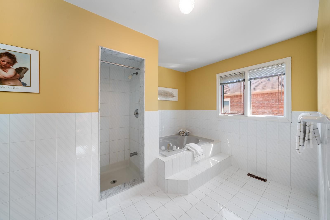
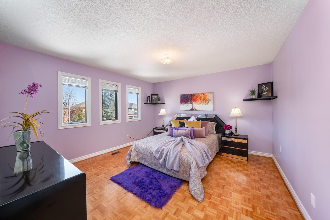
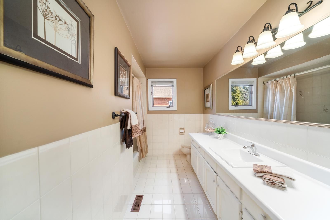
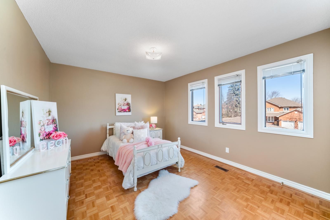
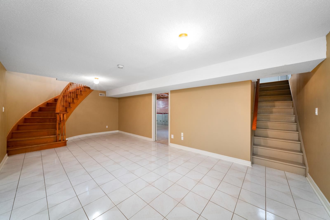
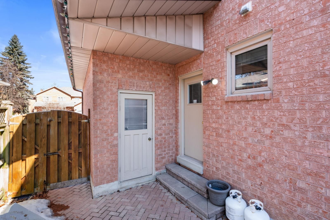
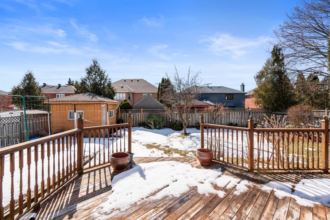
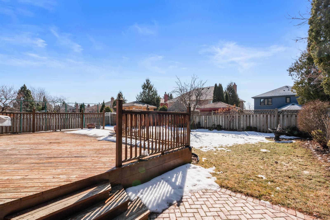
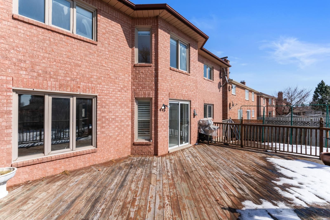
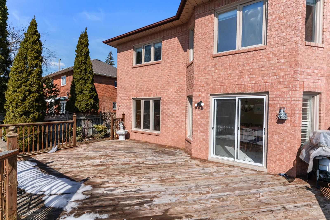

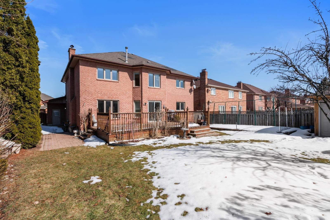
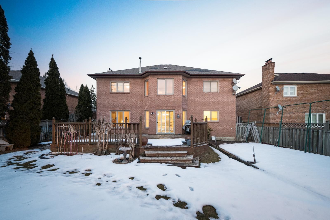
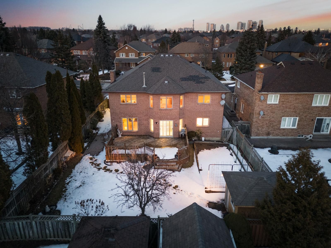
 Properties with this icon are courtesy of
TRREB.
Properties with this icon are courtesy of
TRREB.![]()
Welcome To 42 Columbus Ave! This 4-bedroom, 3-bathroom Home Offers 3,378 Sq. Ft. , Plus An Additional 1,861 Sq. Ft. Unfinished Basement, Set On A 59 X 136 Ft Lot In The Desirable East Woodbridge (Weston Downs) Neighborhood. Features Formal Living, Dining Rooms, Main Floor Office Along With A Separate Family Room! Generously Sized Eat in Kitchen With Walk Out To Yard. Large Windows Throughout The Main Floor Bring In Plenty Of Natural Light. The Primary Bedroom Includes A 4-piece Ensuite And A Spacious Walk-in Closet, While The Additional Bedrooms Are Bright And Generously Sized. The Unfinished Basement Provides A Great Opportunity To Customize To Your Needs. Conveniently Located Near Highway 400, Schools, Shopping, And Restaurants. Whether You Move Right In Or Make It Your Own, This Home Is A Fantastic Opportunity In A Prime Location!
- HoldoverDays: 90
- Architectural Style: 2-Storey
- Property Type: Residential Freehold
- Property Sub Type: Detached
- DirectionFaces: North
- GarageType: Attached
- Directions: Weston Rd. / Langstaff
- Tax Year: 2024
- Parking Features: Private Double
- ParkingSpaces: 4
- Parking Total: 6
- WashroomsType1: 1
- WashroomsType1Level: Main
- WashroomsType2: 1
- WashroomsType2Level: Upper
- WashroomsType3: 1
- WashroomsType3Level: Upper
- BedroomsAboveGrade: 4
- Basement: Unfinished
- Cooling: Central Air
- HeatSource: Gas
- HeatType: Forced Air
- LaundryLevel: Main Level
- ConstructionMaterials: Brick
- Roof: Unknown
- Sewer: Sewer
- Foundation Details: Unknown
- Parcel Number: 032810071
- LotSizeUnits: Feet
- LotDepth: 136.3
- LotWidth: 59.1
| School Name | Type | Grades | Catchment | Distance |
|---|---|---|---|---|
| {{ item.school_type }} | {{ item.school_grades }} | {{ item.is_catchment? 'In Catchment': '' }} | {{ item.distance }} |

















































