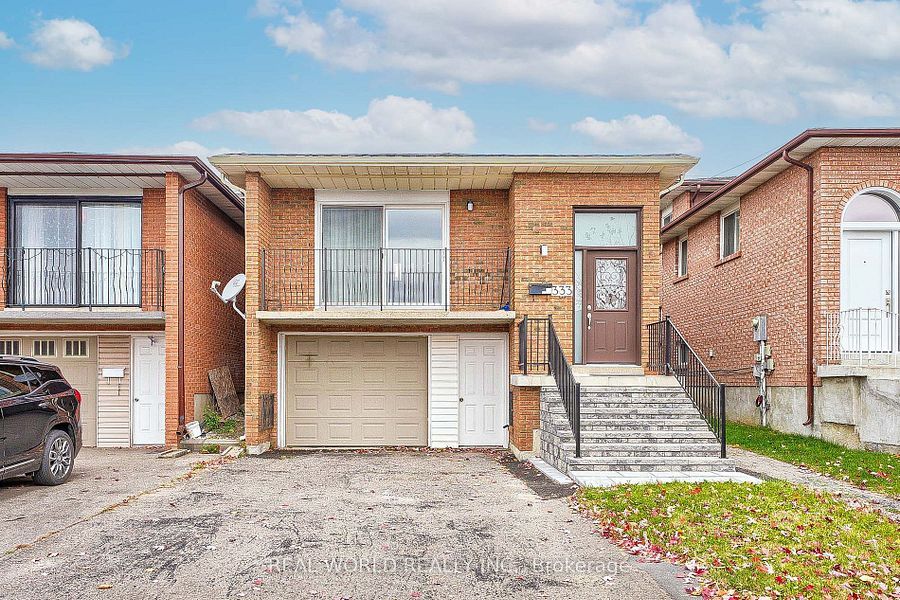$1,299,900
333 Glen Shields Avenue, Vaughan, ON L4K 1T4
Glen Shields, Vaughan,




























 Properties with this icon are courtesy of
TRREB.
Properties with this icon are courtesy of
TRREB.![]()
Linked 3+1 Bedroom House In High Demand Area In Vaughan. 3 Separate Entrance,3 Separate units, 3 washers,2 dryers, High quality renovation.5 Level Backsplit Layout Offers A Lot Of Opportunities. Functional Eat-In Kitchen. new engineered Hardwood Flooring In Upper Level, Living Room & 2nd Floor Bedrooms. Direct Access To The House Through The Garage. Gas furnace is Nov 2023,Hot water tank is Owned(2019),Finished Basement With Kitchen, Bathroom & 1 Bedroom. Upgraded Furnace & A/C (2022). Amazing Family Friendly Neighborhood With Great Schools, Parks & Playgrounds. Minutes From York University Subway, Tenants can be from York University or the employees nearby. Vaughan Mills, Promenade Mall, Community Centre, & Major Highways 400/401/7/407. Ttc bus stop on the street. Laundry room is inside a separate room inside the Garage. No need to spend any money any more, just move in and get income in the same time. Your Tenants will help you pay the mortgage.
- HoldoverDays: 90
- Architectural Style: Backsplit 5
- Property Type: Residential Freehold
- Property Sub Type: Detached
- DirectionFaces: West
- GarageType: Attached
- Tax Year: 2024
- Parking Features: Private Double
- ParkingSpaces: 2
- Parking Total: 3
- WashroomsType1: 1
- WashroomsType1Level: Upper
- WashroomsType2: 1
- WashroomsType2Level: Basement
- WashroomsType3: 1
- WashroomsType3Level: Main
- BedroomsAboveGrade: 3
- Interior Features: None, On Demand Water Heater
- Basement: Finished with Walk-Out, Separate Entrance
- Cooling: Central Air
- HeatSource: Gas
- HeatType: Forced Air
- LaundryLevel: Lower Level
- ConstructionMaterials: Brick
- Roof: Asphalt Shingle
- Sewer: Sewer
- Foundation Details: Concrete
- LotSizeUnits: Feet
- LotDepth: 105.15
- LotWidth: 29.56
- PropertyFeatures: Park, Place Of Worship, Public Transit, Rec./Commun.Centre, School
| School Name | Type | Grades | Catchment | Distance |
|---|---|---|---|---|
| {{ item.school_type }} | {{ item.school_grades }} | {{ item.is_catchment? 'In Catchment': '' }} | {{ item.distance }} |





























