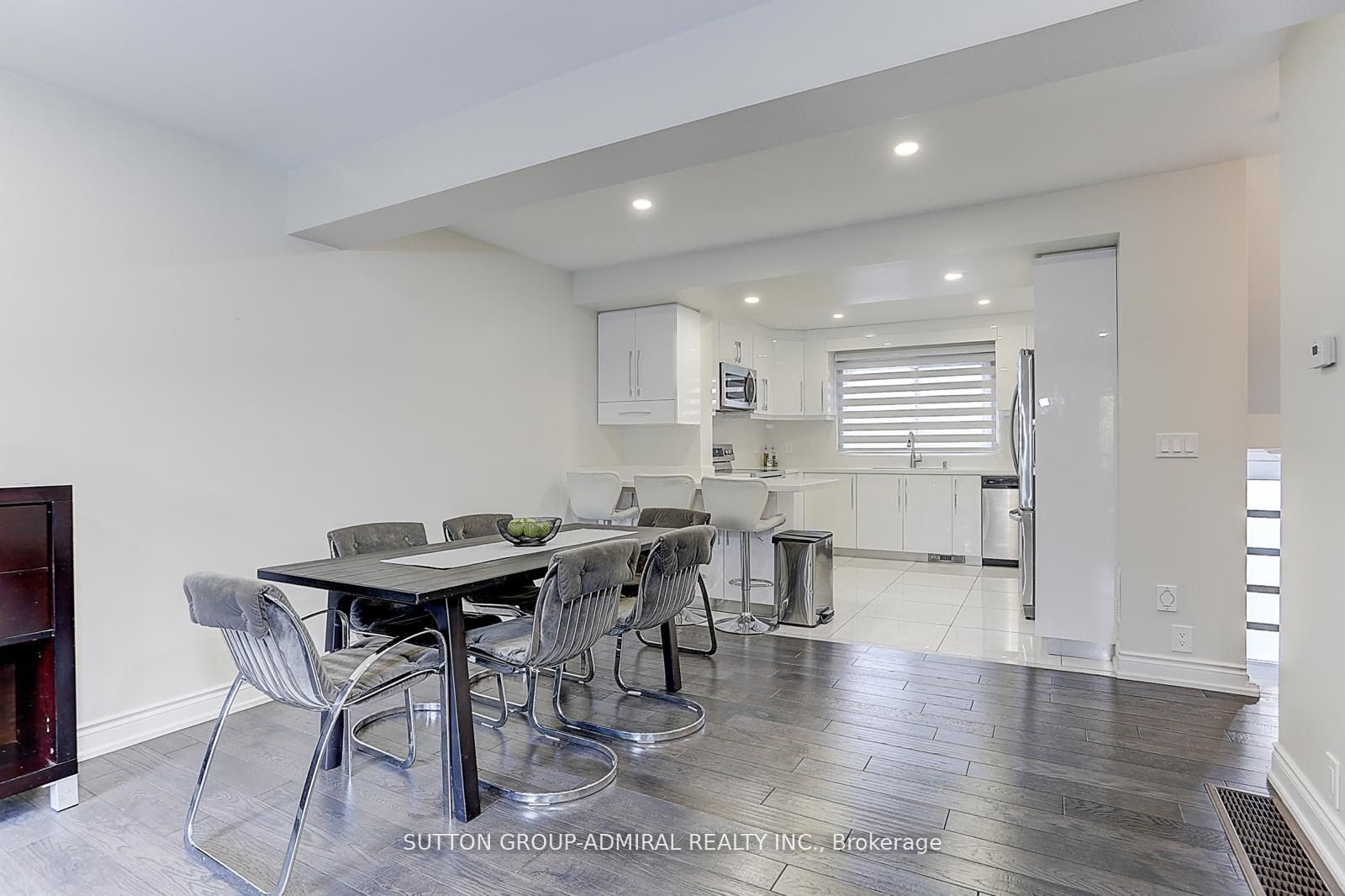$1,248,000
52 Chabad Gate, Vaughan, ON L4J 2R3
Crestwood-Springfarm-Yorkhill, Vaughan,






























 Properties with this icon are courtesy of
TRREB.
Properties with this icon are courtesy of
TRREB.![]()
Stunning 3-Bedroom Townhouse in Prime Location with Approximately 1700 SqFt of Living Space, Fully Renovated This beautifully updated 3-bedroom, 3-bathroom townhouse offers modern living renovations( 2019), an open-concept Layout,Engineered hardwood throughout the main and second floors, with large windows allowing natural light to fill the space. Gourmet Kitchen: Quartz countertops, extended cabinetry, backsplash, and rough-in plumbing for an additional sink, perfect for entertaining.Bright Living Spaces: Pot lights throughout, family room with walk-out to a private deck surrounded by greenery.Walk-Out Basement: Above-grade with 3-piece bath and second kitchen, ideal for an in-law or nanny suite with income potential.Upgrades: Extra-wide driveway (2021), professionally installed roof (2017), central vacuum system, and second-floor washer/dryer.Outdoor & Storage: Large deck, storage shed, and private parking for 3 cars. Situated in a prime location, you'll enjoy convenient access to all amenities, home combines style, function, and potential for multi-generational living or rental income!
- Architectural Style: 2-Storey
- Property Type: Residential Freehold
- Property Sub Type: Att/Row/Townhouse
- DirectionFaces: North
- GarageType: Attached
- Directions: Bathurst and Clark, close to the Chabad plaza and Shul
- Tax Year: 2024
- Parking Features: Private
- ParkingSpaces: 2
- Parking Total: 3
- WashroomsType1: 1
- WashroomsType1Level: Main
- WashroomsType2: 1
- WashroomsType2Level: Upper
- WashroomsType3: 1
- WashroomsType3Level: Basement
- BedroomsAboveGrade: 3
- BedroomsBelowGrade: 1
- Interior Features: None, In-Law Suite
- Basement: Finished with Walk-Out
- Cooling: Central Air
- HeatSource: Gas
- HeatType: Forced Air
- LaundryLevel: Upper Level
- ConstructionMaterials: Aluminum Siding, Brick
- Exterior Features: Deck
- Roof: Shingles
- Sewer: Sewer
- Foundation Details: Brick
- LotSizeUnits: Feet
- LotDepth: 98.43
- LotWidth: 19.72
- PropertyFeatures: Library, Public Transit, Place Of Worship, School Bus Route, School, Park
| School Name | Type | Grades | Catchment | Distance |
|---|---|---|---|---|
| {{ item.school_type }} | {{ item.school_grades }} | {{ item.is_catchment? 'In Catchment': '' }} | {{ item.distance }} |































