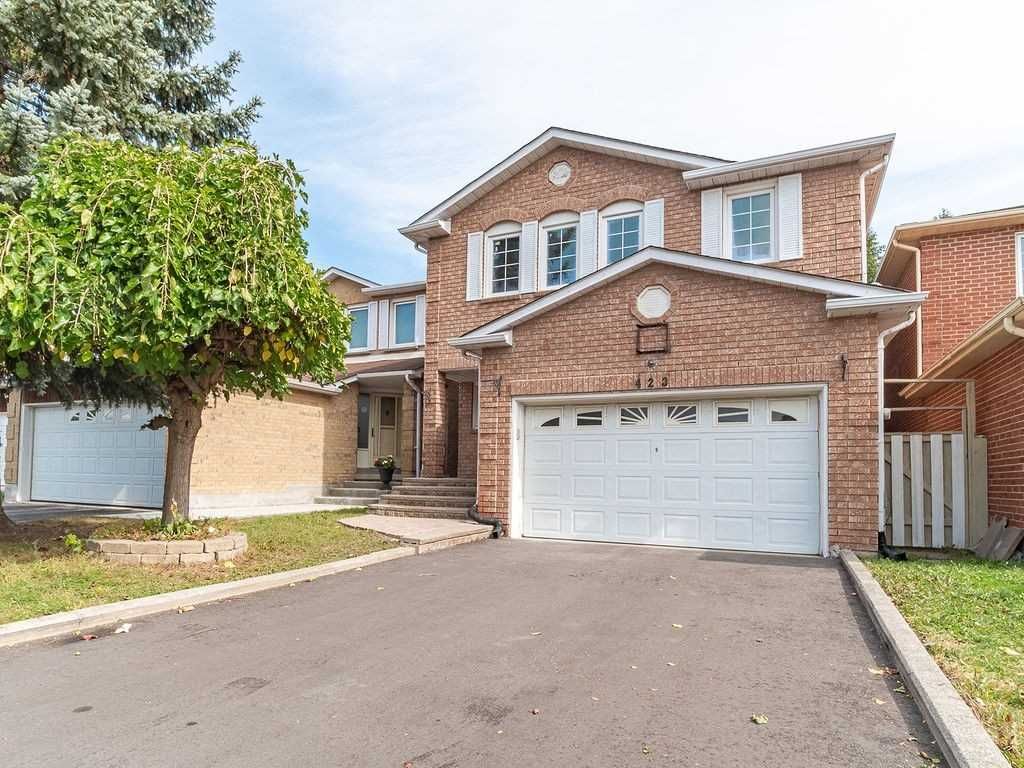$1,350,000
$30,000423 Brownridge Drive, Vaughan, ON L4J 5Y6
Brownridge, Vaughan,






























 Properties with this icon are courtesy of
TRREB.
Properties with this icon are courtesy of
TRREB.![]()
Beautiful 2-storey detached home in the desirable Brownridge community, offering approximately 2,048 sq. ft. of living space. Features 4 spacious bedrooms and 3.5 bathrooms. The primary bedroom includes a 4-piece ensuite and walk-in closet. Enjoy a fully fenced yard perfect for family living. Open-concept living and dining areas enhanced with brand-new pot lights. The kitchen boasts granite countertops and a custom backsplash. Finished basement offers abundant closet and storage space, a large rec room, and a 3-piece bathroomideal potential for an in-law suite.
- HoldoverDays: 30
- Architectural Style: 2-Storey
- Property Type: Residential Freehold
- Property Sub Type: Detached
- DirectionFaces: East
- GarageType: Attached
- Directions: Dufferin St & Clark/Centre
- Tax Year: 2024
- Parking Features: Private
- ParkingSpaces: 2
- Parking Total: 4
- WashroomsType1: 1
- WashroomsType1Level: Main
- WashroomsType2: 2
- WashroomsType2Level: Second
- WashroomsType3: 1
- WashroomsType3Level: Basement
- BedroomsAboveGrade: 4
- Interior Features: Other
- Basement: Finished
- Cooling: Central Air
- HeatSource: Gas
- HeatType: Forced Air
- ConstructionMaterials: Brick Front
- Roof: Asphalt Shingle
- Sewer: Sewer
- Foundation Details: Concrete
- LotSizeUnits: Feet
- LotDepth: 108.41
- LotWidth: 29.85
| School Name | Type | Grades | Catchment | Distance |
|---|---|---|---|---|
| {{ item.school_type }} | {{ item.school_grades }} | {{ item.is_catchment? 'In Catchment': '' }} | {{ item.distance }} |































