$1,129,000
$120,900115 Crosby Avenue, Richmond Hill, ON L4C 2R3
Crosby, Richmond Hill,
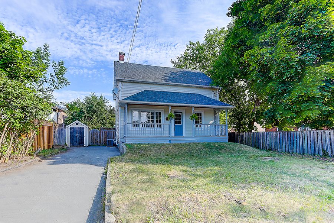
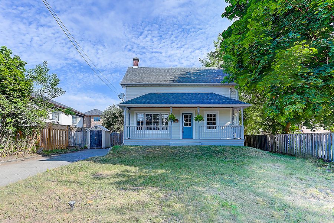
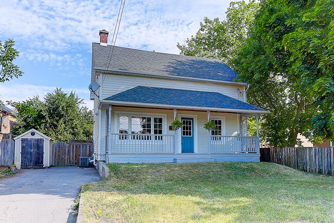
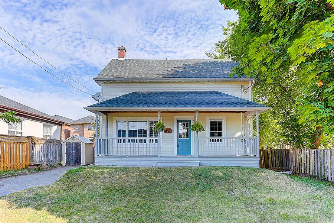
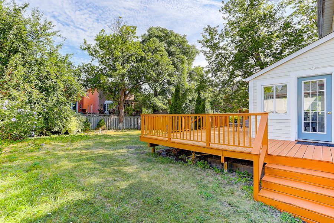
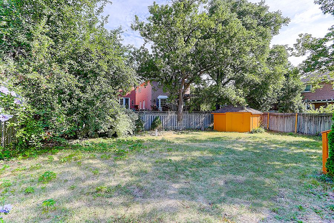
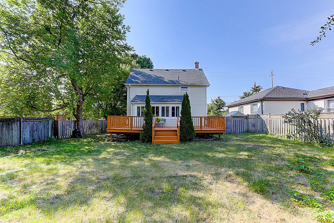
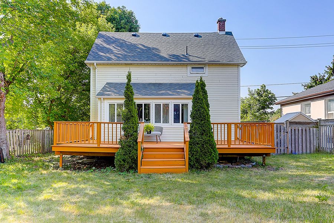
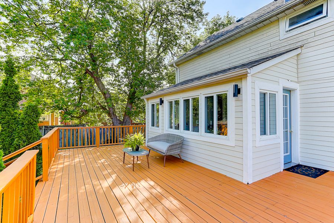
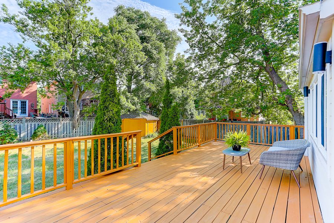
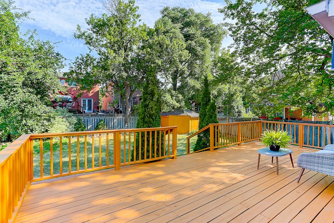
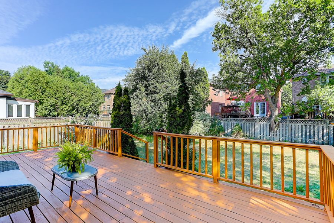
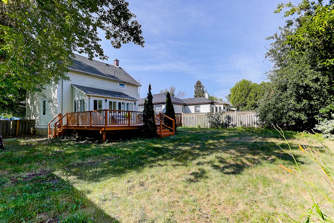
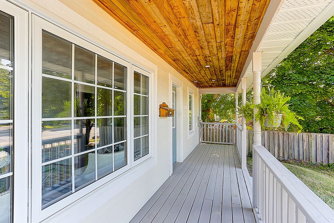
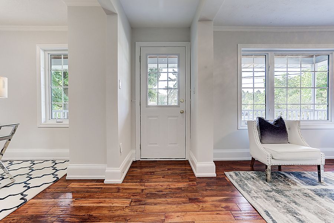
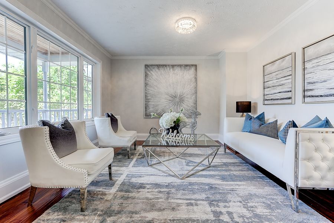
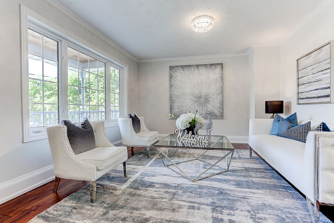
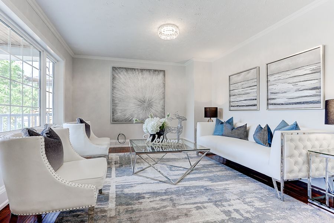
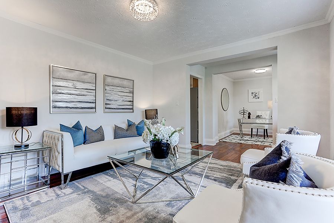
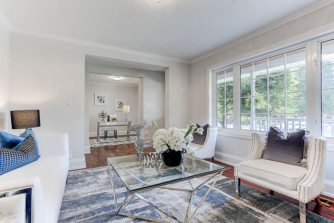
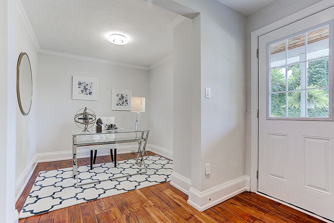

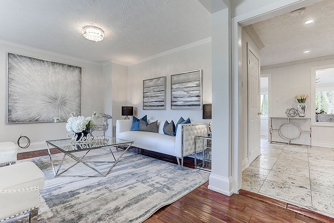
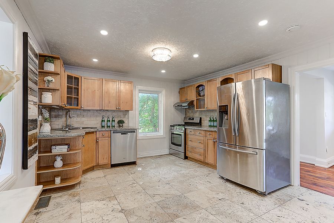
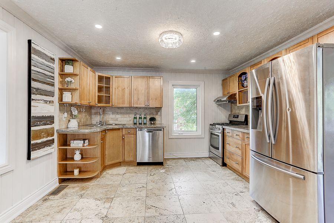
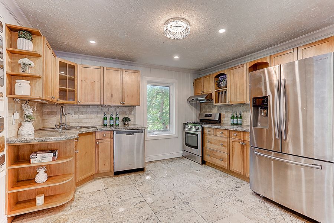
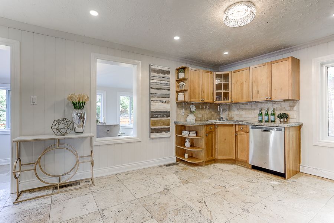
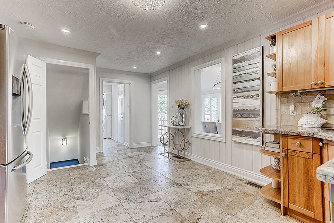
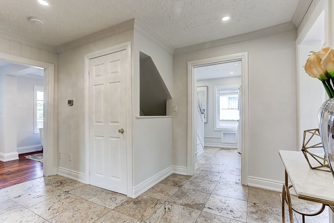
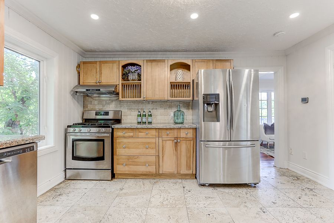
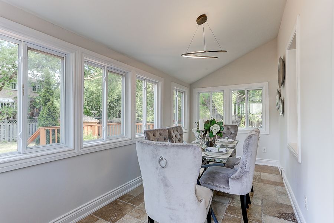
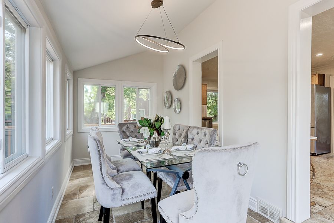
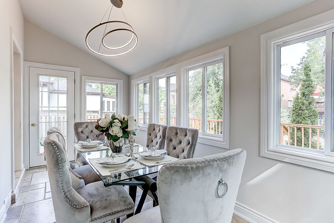
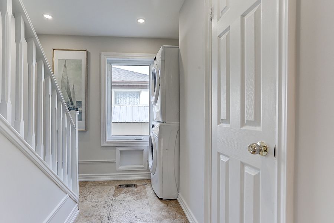
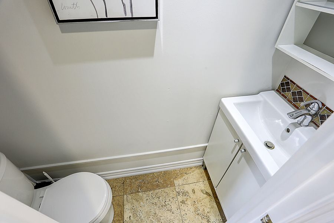
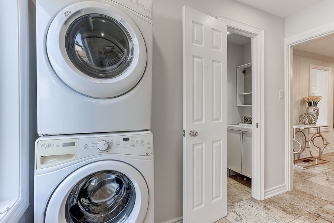
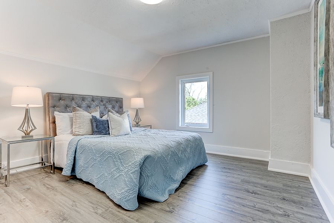
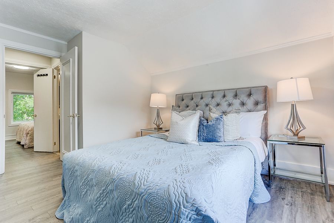
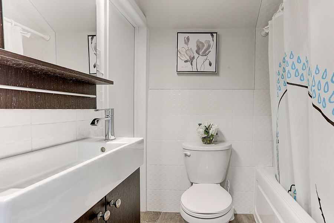
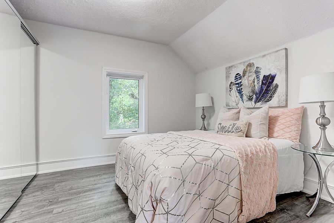
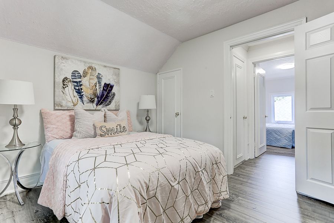
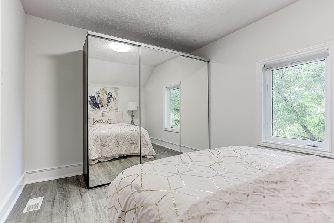
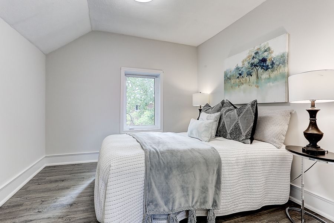
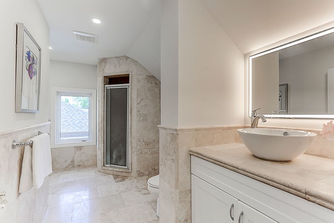
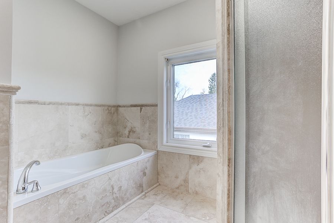
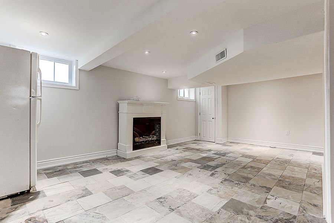
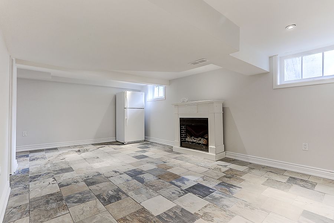
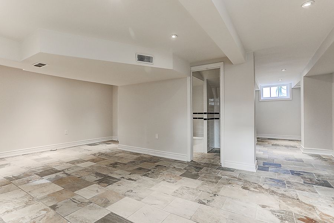
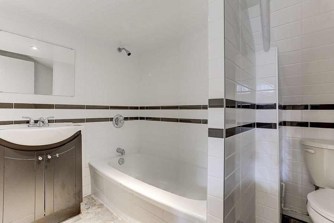
 Properties with this icon are courtesy of
TRREB.
Properties with this icon are courtesy of
TRREB.![]()
Large Value Land Lot W Front 50 Feet And Rear 64.79 Feet, Sunny Bright Cozy House. Located Near Yonge And Crosby Ave, Mins Walk To Shops, Restaurants, Cafes, Lcbo, Beer Store, Shopers Drug Mart On Yonge St, Go Train Transit, Churches, Schools, Community Centre. Great For Family Living And Potential For Future Development. New Roof(2022), New Paint(2022), New Wood Stairs On Main Floor(2022), New Laminate Flr On 2nd Flr(2022), New Pot Lights (2022), New Toilets(2022), One New Installed Bathroom On 2nd Flr
- HoldoverDays: 90
- Architectural Style: 2-Storey
- Property Type: Residential Freehold
- Property Sub Type: Detached
- DirectionFaces: North
- GarageType: Carport
- Directions: Yonge St/Crosby Ave/Bayview Ave
- Tax Year: 2024
- Parking Features: Private
- ParkingSpaces: 2
- Parking Total: 3
- WashroomsType1: 1
- WashroomsType1Level: Ground
- WashroomsType2: 1
- WashroomsType2Level: Second
- WashroomsType3: 1
- WashroomsType3Level: Second
- BedroomsAboveGrade: 3
- Interior Features: Storage
- Basement: Finished
- Cooling: Central Air
- HeatSource: Gas
- HeatType: Forced Air
- ConstructionMaterials: Brick, Aluminum Siding
- Roof: Shingles
- Sewer: Sewer
- Foundation Details: Concrete
- Topography: Flat
- Parcel Number: 031710212
- LotSizeUnits: Feet
- LotDepth: 125
- LotWidth: 64.79
- PropertyFeatures: Public Transit, School, School Bus Route, Park, Library, Rec./Commun.Centre
| School Name | Type | Grades | Catchment | Distance |
|---|---|---|---|---|
| {{ item.school_type }} | {{ item.school_grades }} | {{ item.is_catchment? 'In Catchment': '' }} | {{ item.distance }} |


















































