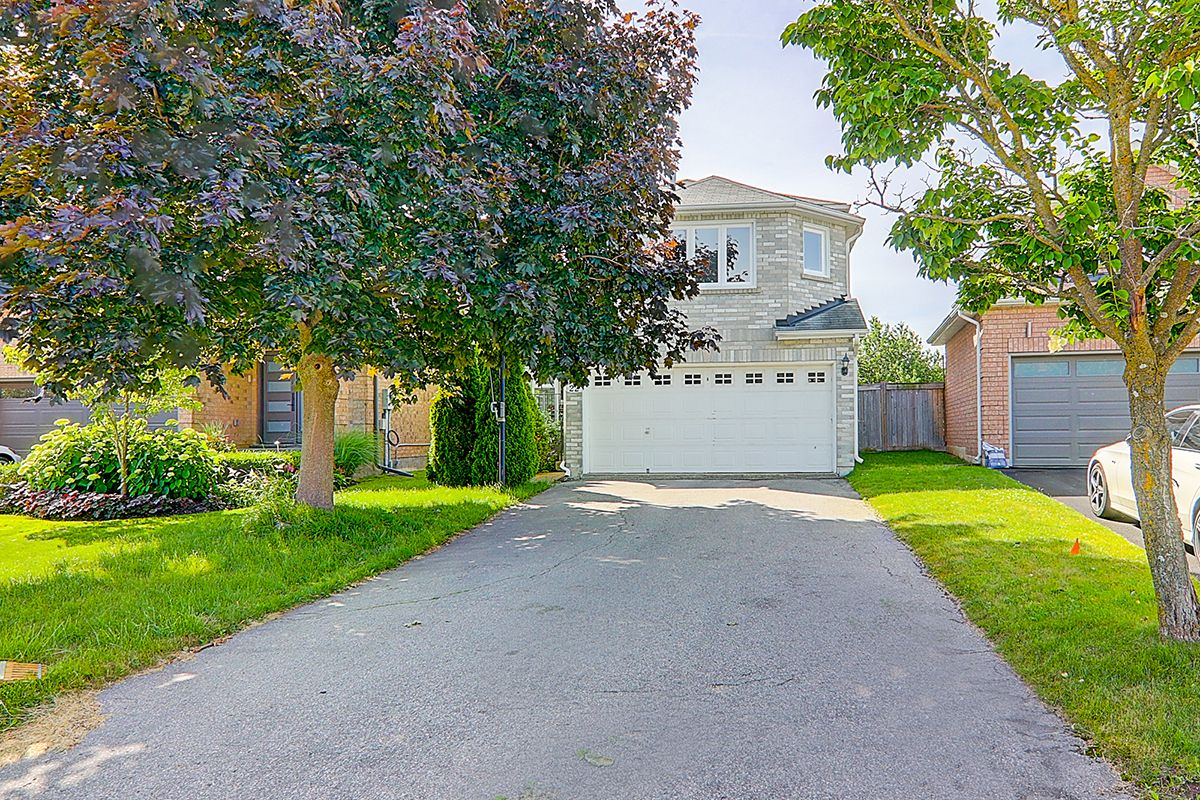$1,559,980
22 Taos Court, Richmond Hill, ON L4C 0G5
Westbrook, Richmond Hill,
4
|
4
|
4
|
2,500 sq.ft.
|








































 Properties with this icon are courtesy of
TRREB.
Properties with this icon are courtesy of
TRREB.![]()
Amazing Brand New Fully Renovated And Upgraded Custom Made Home!!! Many New Appliances And Windows. Brand New Porcelain And Hardwood Floor In Main And 2nd Floor. New Laminate Floor In Basement. New Gas Hot-Water Tank (Rental). High-Ranking Schools. Quite Cul-De-Sac. Walking Distance To Shops, Restaurants And Public Transits. **EXTRAS** Fridge, Dishwasher, Washer & Dryer, Ac, Elfs
Property Info
MLS®:
N11906962
Listing Courtesy of
Re/Max Realtron Realty Inc., Brokerage
Total Bedrooms
4
Total Bathrooms
4
Basement
1
Floor Space
2000-2500 sq.ft.
Lot Size
4498 sq.ft.
Style
2-Storey
Last Updated
2025-01-04
Property Type
House
Listed Price
$1,559,980
Unit Pricing
$624/sq.ft.
Tax Estimate
$5,808/Year
Rooms
More Details
Exterior Finish
Brick
Parking Cover
2
Parking Total
4
Water Supply
Municipal
Foundation
Sewer
Summary
- HoldoverDays: 60
- Architectural Style: 2-Storey
- Property Type: Residential Freehold
- Property Sub Type: Detached
- DirectionFaces: South
- GarageType: Built-In
- Tax Year: 2024
- Parking Features: Private Double
- ParkingSpaces: 4
- Parking Total: 6
Location and General Information
Taxes and HOA Information
Parking
Interior and Exterior Features
- WashroomsType1: 1
- WashroomsType1Level: Main
- WashroomsType3: 1
- WashroomsType3Level: Basement
- WashroomsType5: 2
- WashroomsType5Level: Second
- BedroomsAboveGrade: 3
- BedroomsBelowGrade: 1
- Interior Features: Carpet Free
- Basement: Finished
- Cooling: Central Air
- HeatSource: Gas
- HeatType: Forced Air
- ConstructionMaterials: Brick
- Roof: Asphalt Shingle
Bathrooms Information
Bedrooms Information
Interior Features
Exterior Features
Property
- Sewer: Sewer
- Foundation Details: Concrete
- LotSizeUnits: Feet
- LotDepth: 127.76
- LotWidth: 35.21
- PropertyFeatures: Cul de Sac/Dead End, Park
Utilities
Property and Assessments
Lot Information
Others
Sold History
MAP & Nearby Facilities
(The data is not provided by TRREB)
Map
Nearby Facilities
Public Transit ({{ nearByFacilities.transits? nearByFacilities.transits.length:0 }})
SuperMarket ({{ nearByFacilities.supermarkets? nearByFacilities.supermarkets.length:0 }})
Hospital ({{ nearByFacilities.hospitals? nearByFacilities.hospitals.length:0 }})
Other ({{ nearByFacilities.pois? nearByFacilities.pois.length:0 }})
School Catchments
| School Name | Type | Grades | Catchment | Distance |
|---|---|---|---|---|
| {{ item.school_type }} | {{ item.school_grades }} | {{ item.is_catchment? 'In Catchment': '' }} | {{ item.distance }} |
Mortgage Calculator
(The data is not provided by TRREB)
City Introduction
Nearby Similar Active listings
Nearby Price Reduced listings









































