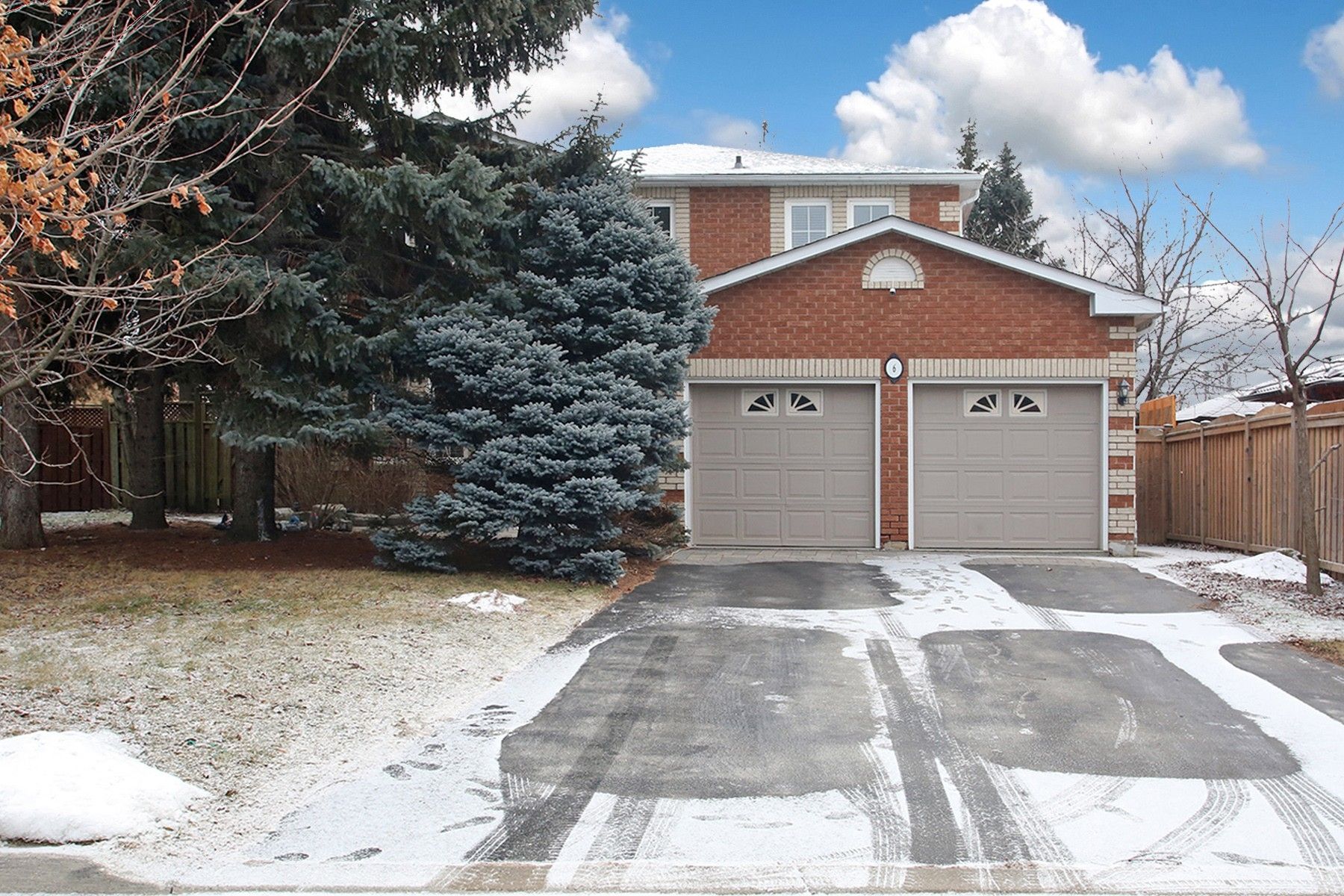$1,679,988
$20,0006 Coldstream Crescent, Richmond Hill, ON L4S 1E6
Devonsleigh, Richmond Hill,



































 Properties with this icon are courtesy of
TRREB.
Properties with this icon are courtesy of
TRREB.![]()
Welcome to a rare gem in the heart of Richmond Hill. This beautiful home nestled in one of the most desirable neighbourhoods, offers the perfect balance of luxury, family-friendly charm, and unparalleled convenience. This exquisite property is designed for comfortable living and entertaining, with a spacious layout to suit your every need. This property offers the perfect blend of serenity, privacy and peaceful surroundings, making it a haven for families, professionals, or anyone looking for a cottage oasis within a vibrant community to call home. Whether you're hosting a lively dinner party, unwinding in your tranquil backyard, or enjoying the neighbourhood amenities, this home truly has it all. Don't miss the opportunity to make this exceptional property your own. Schedule your private tour today and experience firsthand the beauty and functionality of this incredible home! Bright and spacious design, Four spacious bedrooms on second floor. Eat-in Kit W/Granite Counters & W/O to a private Oasis with Fabulous Deck, Gazebo & Fenced Landscaped Yard 85' At Rear!
- HoldoverDays: 90
- Architectural Style: 2-Storey
- Property Type: Residential Freehold
- Property Sub Type: Detached
- DirectionFaces: West
- GarageType: Attached
- Tax Year: 2024
- Parking Features: Private
- ParkingSpaces: 4
- Parking Total: 6
- WashroomsType1: 1
- WashroomsType1Level: Second
- WashroomsType2: 1
- WashroomsType2Level: Second
- WashroomsType3: 1
- WashroomsType3Level: Main
- BedroomsAboveGrade: 4
- BedroomsBelowGrade: 1
- Fireplaces Total: 1
- Interior Features: Water Heater
- Basement: Finished
- Cooling: Central Air
- HeatSource: Gas
- HeatType: Forced Air
- LaundryLevel: Main Level
- ConstructionMaterials: Brick
- Exterior Features: Deck, Landscaped, Privacy, Patio
- Roof: Asphalt Shingle
- Sewer: Sewer
- Foundation Details: Unknown
- Parcel Number: 031910084
- LotSizeUnits: Metres
- LotDepth: 34.69
- LotWidth: 13.82
- PropertyFeatures: Fenced Yard, Hospital, Park, Public Transit, School
| School Name | Type | Grades | Catchment | Distance |
|---|---|---|---|---|
| {{ item.school_type }} | {{ item.school_grades }} | {{ item.is_catchment? 'In Catchment': '' }} | {{ item.distance }} |




































