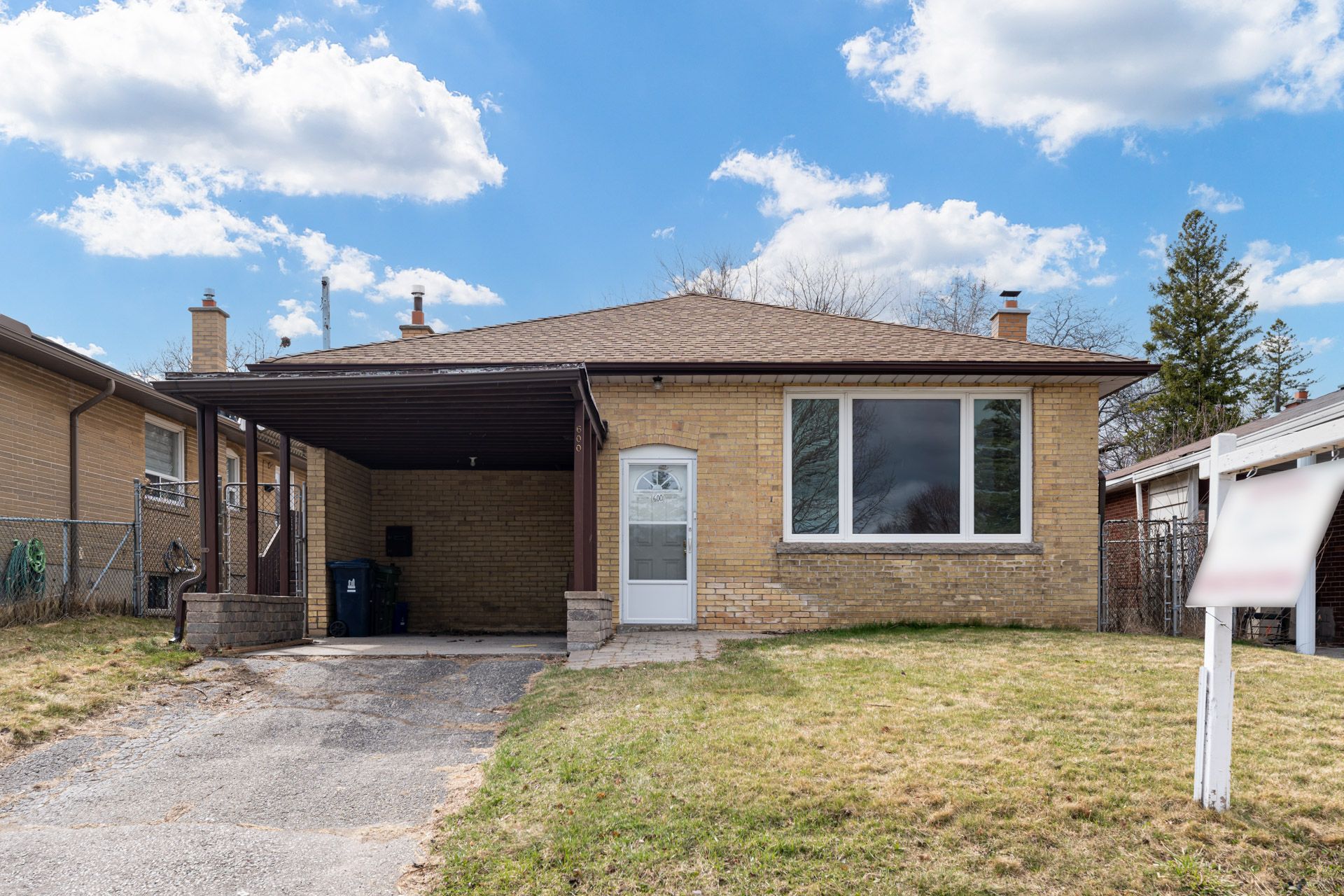$899,999
600 McCowan Road, Toronto, ON M1J 1K1
Bendale, Toronto,


















































 Properties with this icon are courtesy of
TRREB.
Properties with this icon are courtesy of
TRREB.![]()
Welcome to 600 McCowan Rd, 1st Time On Market in Almost 40 Years! 3 +1 Bed 2 Bath Home With Separate Entry To Basement + 2nd Kitchen, Nestled on a 45 Ft x 112 Ft Wide Lot In Sought After Bendale. Home Features Covered Carport + 2nd Driveway, as well as Interlocking Front Entrance. Great Functional Layout, With Lots of Natural Sun Light. Some Updates Include Vinyl Windows, Refinished Floors, Entire Home Freshly RePainted - practically move in ready - a blank canvass ready for you to finish To Your Taste! Great For Investors, Great Rental Potential In a Great Location Close to All The Typical Amenities. Don't Miss This One! Home Is Being Sold As - Is, Where is, no representations or Warranties.
- HoldoverDays: 30
- Architectural Style: Bungalow
- Property Type: Residential Freehold
- Property Sub Type: Detached
- DirectionFaces: West
- GarageType: Carport
- Directions: McCowan & Lawrence
- Tax Year: 2024
- ParkingSpaces: 1
- Parking Total: 2
- WashroomsType1: 1
- WashroomsType1Level: Main
- WashroomsType2: 1
- WashroomsType2Level: Basement
- BedroomsAboveGrade: 3
- BedroomsBelowGrade: 1
- Basement: Separate Entrance, Finished
- Cooling: Central Air
- HeatSource: Gas
- HeatType: Forced Air
- ConstructionMaterials: Brick
- Roof: Asphalt Shingle
- Sewer: Sewer
- Foundation Details: Poured Concrete
- LotSizeUnits: Feet
- LotDepth: 112
- LotWidth: 45
| School Name | Type | Grades | Catchment | Distance |
|---|---|---|---|---|
| {{ item.school_type }} | {{ item.school_grades }} | {{ item.is_catchment? 'In Catchment': '' }} | {{ item.distance }} |



















































